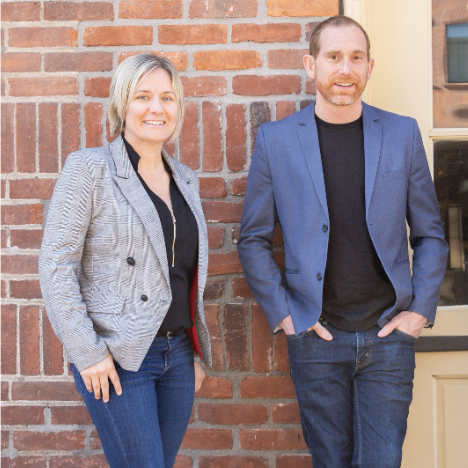$1,094,000
$1,094,000
For more information regarding the value of a property, please contact us for a free consultation.
3 Beds
2 Baths
1,527 SqFt
SOLD DATE : 09/16/2025
Key Details
Sold Price $1,094,000
Property Type Single Family Home
Sub Type Single Family Residence
Listing Status Sold
Purchase Type For Sale
Square Footage 1,527 sqft
Price per Sqft $716
Subdivision Park Addition
MLS Listing ID 220197190
Sold Date 09/16/25
Style Bungalow,Craftsman
Bedrooms 3
Full Baths 2
Year Built 1917
Annual Tax Amount $4,155
Lot Size 7,840 Sqft
Acres 0.18
Lot Dimensions 0.18
Property Sub-Type Single Family Residence
Property Description
Well hello there, I'm a lovingly restored vintage Craftsman bungalow nestled right in the heart of Bend. I've seen a lot in my time, but lately? I've never looked better. From my charming front porch you'll catch mtn views perfect for morning coffee/evening wine. I sit proudly on a spacious lot w/ serious curb appeal & if you think I'm good looking from the outside, wait until you see my insides. Impeccable craftsmanship runs through every inch of me—from custom cabinetry & fine trim to restored hardware & gorgeous lighting. My gourmet kitchen? Marble counters & top-tier appliances, darling. Let's not forget my original wood floors & signature Bend blue pine ceilings; I'm all about timeless character. Wander just a few blocks & you'll find yourself downtown, at the river, or catching a summer concert. But don't rush my iconic stone patio & classic porch are made for lingering. Oh & I'm zoned CN. That's rare. So whether you're dreaming of business ideas or my STR permit, I've got you!
Location
State OR
County Deschutes
Community Park Addition
Rooms
Basement Daylight, Finished
Interior
Interior Features Built-in Features, Linen Closet, Pantry, Primary Downstairs, Shower/Tub Combo, Smart Thermostat, Solid Surface Counters, Tile Counters, Tile Shower, Walk-In Closet(s)
Heating Electric, Forced Air, Natural Gas, Wood
Cooling Central Air
Fireplaces Type Gas, Living Room
Fireplace Yes
Window Features Double Pane Windows,Wood Frames
Exterior
Parking Features Alley Access, Detached, Driveway, Garage Door Opener, Storage
Garage Spaces 2.0
Community Features Park, Short Term Rentals Allowed, Trail(s)
Roof Type Asphalt
Total Parking Spaces 2
Garage Yes
Building
Lot Description Drip System, Fenced, Garden, Landscaped, Level, Sprinkler Timer(s)
Foundation Stemwall, Other
Water Backflow Domestic, Public
Architectural Style Bungalow, Craftsman
Level or Stories One
Structure Type Frame
New Construction No
Schools
High Schools Summit High
Others
Senior Community No
Tax ID 104009
Security Features Carbon Monoxide Detector(s),Smoke Detector(s)
Acceptable Financing Cash, Conventional
Listing Terms Cash, Conventional
Special Listing Condition Standard
Read Less Info
Want to know what your home might be worth? Contact us for a FREE valuation!

Our team is ready to help you sell your home for the highest possible price ASAP


"My job is to find and attract mastery-based agents to the office, protect the culture, and make sure everyone is happy! "






