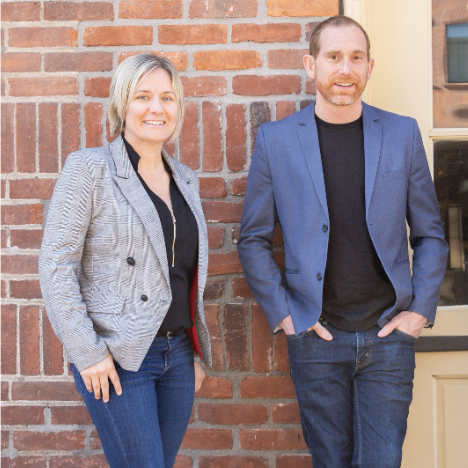$985,000
$999,900
1.5%For more information regarding the value of a property, please contact us for a free consultation.
4 Beds
3 Baths
2,411 SqFt
SOLD DATE : 09/05/2025
Key Details
Sold Price $985,000
Property Type Single Family Home
Sub Type Single Family Residence
Listing Status Sold
Purchase Type For Sale
Square Footage 2,411 sqft
Price per Sqft $408
Subdivision Petrosa
MLS Listing ID 220203351
Sold Date 09/05/25
Style Contemporary,Northwest,Traditional
Bedrooms 4
Full Baths 3
Condo Fees $160
HOA Fees $160
Year Built 2022
Annual Tax Amount $5,731
Lot Size 8,712 Sqft
Acres 0.2
Lot Dimensions 0.2
Property Sub-Type Single Family Residence
Property Description
Welcome to your dream home in the highly sought-after Petrosa neighborhood! This immaculate 4-bedroom, 3-bathroom residence features a spacious 3-car garage (1 a boat bay) and an impressive vaulted great room that exudes light and openness. Thoughtfully designed for comfort and privacy, the primary suite is fully separated from the other bedrooms, creating a serene retreat. The gourmet kitchen opens seamlessly to the living and dining areas—ideal for both entertaining and everyday living. Step outside to a manicured backyard that feels like a private oasis, perfect for relaxing or hosting. With high-end finishes throughout , peek-a-boo views, and maintained to perfection, this home looks and feels like a model. Don't miss this rare opportunity to live in one of the most desirable community in the area. Petrosa offers an exceptional lifestyle with nearby parks, trails, and modern amenities. Let the HOA care for your front yard and enjoy summers in your community swimming pool!
Location
State OR
County Deschutes
Community Petrosa
Direction East Butler Market, north on Eagle, Right on Boden, left on Oakside Loop, Right on Desert Juniper Lane. Home will be on the right next to open greenspace area.
Rooms
Basement None
Interior
Interior Features Smart Lock(s), Breakfast Bar, Ceiling Fan(s), Double Vanity, Enclosed Toilet(s), Fiberglass Stall Shower, Kitchen Island, Linen Closet, Open Floorplan, Pantry, Primary Downstairs, Shower/Tub Combo, Smart Thermostat, Soaking Tub, Solid Surface Counters, Walk-In Closet(s)
Heating Forced Air, Natural Gas
Cooling Whole House Fan
Fireplaces Type Gas, Great Room
Fireplace Yes
Window Features Low-Emissivity Windows,Double Pane Windows,ENERGY STAR Qualified Windows,Vinyl Frames
Exterior
Parking Features Attached, Concrete, Driveway, Garage Door Opener, Other
Garage Spaces 3.0
Community Features Pool, Gas Available, Park, Playground, Trail(s)
Amenities Available Clubhouse, Fitness Center, Landscaping, Park, Playground, Pool, Trail(s)
Roof Type Composition
Accessibility Smart Technology
Total Parking Spaces 3
Garage Yes
Building
Lot Description Adjoins Public Lands, Drip System, Fenced, Landscaped, Level, Sprinkler Timer(s), Sprinklers In Front, Sprinklers In Rear, Water Feature
Foundation Concrete Perimeter, Stemwall
Builder Name PAHLISCH HOMES
Water Backflow Domestic, Backflow Irrigation, Public
Architectural Style Contemporary, Northwest, Traditional
Level or Stories One
Structure Type Double Wall/Staggered Stud,Frame
New Construction No
Schools
High Schools Mountain View Sr High
Others
Senior Community No
Tax ID 283373
Security Features Carbon Monoxide Detector(s),Smoke Detector(s)
Acceptable Financing Cash, Conventional, FHA, FMHA, USDA Loan, VA Loan
Listing Terms Cash, Conventional, FHA, FMHA, USDA Loan, VA Loan
Special Listing Condition Standard
Read Less Info
Want to know what your home might be worth? Contact us for a FREE valuation!

Our team is ready to help you sell your home for the highest possible price ASAP


"My job is to find and attract mastery-based agents to the office, protect the culture, and make sure everyone is happy! "






