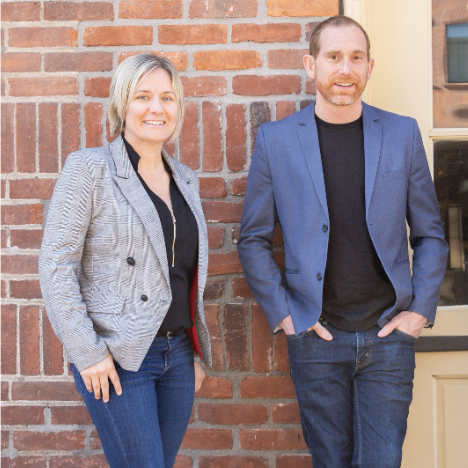$1,638,000
$1,695,000
3.4%For more information regarding the value of a property, please contact us for a free consultation.
3 Beds
3 Baths
2,576 SqFt
SOLD DATE : 09/04/2025
Key Details
Sold Price $1,638,000
Property Type Single Family Home
Sub Type Single Family Residence
Listing Status Sold
Purchase Type For Sale
Square Footage 2,576 sqft
Price per Sqft $635
Subdivision Northwest Crossing
MLS Listing ID 220203222
Sold Date 09/04/25
Style Northwest
Bedrooms 3
Full Baths 2
Half Baths 1
Year Built 2018
Annual Tax Amount $9,270
Lot Size 8,276 Sqft
Acres 0.19
Lot Dimensions 0.19
Property Sub-Type Single Family Residence
Property Description
Welcome to Northwest Crossing, one of Bend's most desirable neighborhoods. Crafted by Leader Builders & designed by renowned architect Vern Sexton, this 2018 home blends timeless design with modern comfort. Open-concept layout, high ceilings, perfectly placed windows & skylights flood the home with natural light. Main-level primary includes a spa-like bath & huge closet. Upstairs, spacious flex room with AV hookups & skylights can serve as a family room or 4th bdrm. Finishes include wire-brushed White Oak floors, cabinetry, and 8' rift-sawn solid doors; new carpet; Quartzite counters; custom blinds; Pro Series Jenn-Air appliances; mature trees; 4-season covered deck with hot tub & natural gas hookup on .19 acres. Superior insulation and Earth Advantage Silver rating ensure year-round comfort. Located in the heart of NWX just minutes to parks, trails, Sparrow Bakery, and Downtown Bend.
Location
State OR
County Deschutes
Community Northwest Crossing
Direction From Shevlin Road; left on NW Crossing; Right on Lemhi
Rooms
Basement None
Interior
Interior Features Central Vacuum, Double Vanity, Enclosed Toilet(s), Kitchen Island, Open Floorplan, Primary Downstairs, Shower/Tub Combo, Soaking Tub, Stone Counters, Tile Shower, Walk-In Closet(s), Wired for Data
Heating Fireplace(s), ENERGY STAR Qualified Equipment, Forced Air, Natural Gas
Cooling ENERGY STAR Qualified Equipment
Fireplaces Type Gas, Great Room
Fireplace Yes
Window Features Double Pane Windows,ENERGY STAR Qualified Windows,Vinyl Frames
Exterior
Exterior Feature Spa/Hot Tub
Parking Features Alley Access, Asphalt, Attached, Detached, Garage Door Opener, RV Access/Parking
Garage Spaces 2.0
Roof Type Composition
Total Parking Spaces 2
Garage Yes
Building
Lot Description Fenced, Landscaped, Level, Sprinkler Timer(s), Sprinklers In Front, Sprinklers In Rear
Foundation Stemwall
Water Public
Architectural Style Northwest
Level or Stories Two
Structure Type Frame
New Construction No
Schools
High Schools Summit High
Others
Senior Community No
Tax ID 275994
Security Features Carbon Monoxide Detector(s),Smoke Detector(s)
Acceptable Financing Cash, Conventional, VA Loan
Listing Terms Cash, Conventional, VA Loan
Special Listing Condition Standard
Read Less Info
Want to know what your home might be worth? Contact us for a FREE valuation!

Our team is ready to help you sell your home for the highest possible price ASAP


"My job is to find and attract mastery-based agents to the office, protect the culture, and make sure everyone is happy! "






