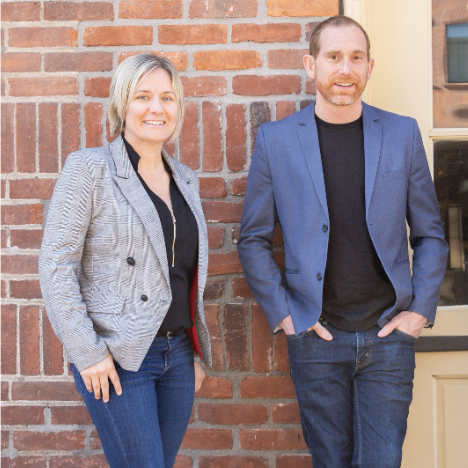$565,000
$565,000
For more information regarding the value of a property, please contact us for a free consultation.
2 Beds
3 Baths
1,502 SqFt
SOLD DATE : 09/03/2025
Key Details
Sold Price $565,000
Property Type Single Family Home
Sub Type Single Family Residence
Listing Status Sold
Purchase Type For Sale
Square Footage 1,502 sqft
Price per Sqft $376
Subdivision River Canyon Estates
MLS Listing ID 220200100
Sold Date 09/03/25
Style Craftsman,Northwest
Bedrooms 2
Full Baths 2
Half Baths 1
Condo Fees $311
HOA Fees $311
Year Built 2006
Annual Tax Amount $3,575
Lot Size 3,484 Sqft
Acres 0.08
Lot Dimensions 0.08
Property Sub-Type Single Family Residence
Property Description
Adjacent to Pine Ridge Elementary and Pine Ridge Park, this lovely 2-bedroom, 2.5 bath cottage is located on a corner lot in an established neighborhood with community amenities including a pool, clubhouse, fitness center and tennis courts. Recent updates include new carpeting (2025), high efficiency furnace (2020) and air conditioning (2024). The two spacious, ensuite bedrooms are located on the upper level for separation of space from the downstairs living area. A private back yard has a paver patio and mature landscaping, and a large storage shed provides storage for tools and outdoor gear. Located near the Deschutes River, this easy base camp is convenient to Southwest amenities, the Deschutes River Trail, the Bend Parkway, neighborhood parks, and shopping and dining in the Old Mill District and Downtown Bend.
Location
State OR
County Deschutes
Community River Canyon Estates
Direction SW Brookswood Blvd > Larkwood Dr > Left at Hollygrape St > Right at Lodgepole Dr > Left at Dry Canyon Ave > Left at Huckleberry Pl, property on corner.
Interior
Interior Features Ceiling Fan(s), Central Vacuum, Double Vanity, Enclosed Toilet(s), Fiberglass Stall Shower, Kitchen Island, Linen Closet, Open Floorplan, Shower/Tub Combo, Tile Counters, Walk-In Closet(s)
Heating Forced Air, Natural Gas
Cooling Central Air
Fireplaces Type Gas, Great Room
Fireplace Yes
Window Features Double Pane Windows,Vinyl Frames
Exterior
Parking Features Attached, Concrete, Driveway, Garage Door Opener, On Street
Garage Spaces 1.0
Community Features Short Term Rentals Not Allowed
Amenities Available Clubhouse, Firewise Certification, Park, Pool, Tennis Court(s), Trail(s)
Roof Type Composition
Total Parking Spaces 1
Garage Yes
Building
Lot Description Corner Lot, Fenced, Landscaped, Level, Sprinkler Timer(s), Sprinklers In Front, Sprinklers In Rear
Foundation Stemwall
Water Public
Architectural Style Craftsman, Northwest
Level or Stories Two
Structure Type Frame
New Construction No
Schools
High Schools Bend Sr High
Others
Senior Community No
Tax ID 251424
Security Features Carbon Monoxide Detector(s),Smoke Detector(s)
Acceptable Financing Cash, Conventional, FHA, VA Loan
Listing Terms Cash, Conventional, FHA, VA Loan
Special Listing Condition Standard
Read Less Info
Want to know what your home might be worth? Contact us for a FREE valuation!

Our team is ready to help you sell your home for the highest possible price ASAP


"My job is to find and attract mastery-based agents to the office, protect the culture, and make sure everyone is happy! "






