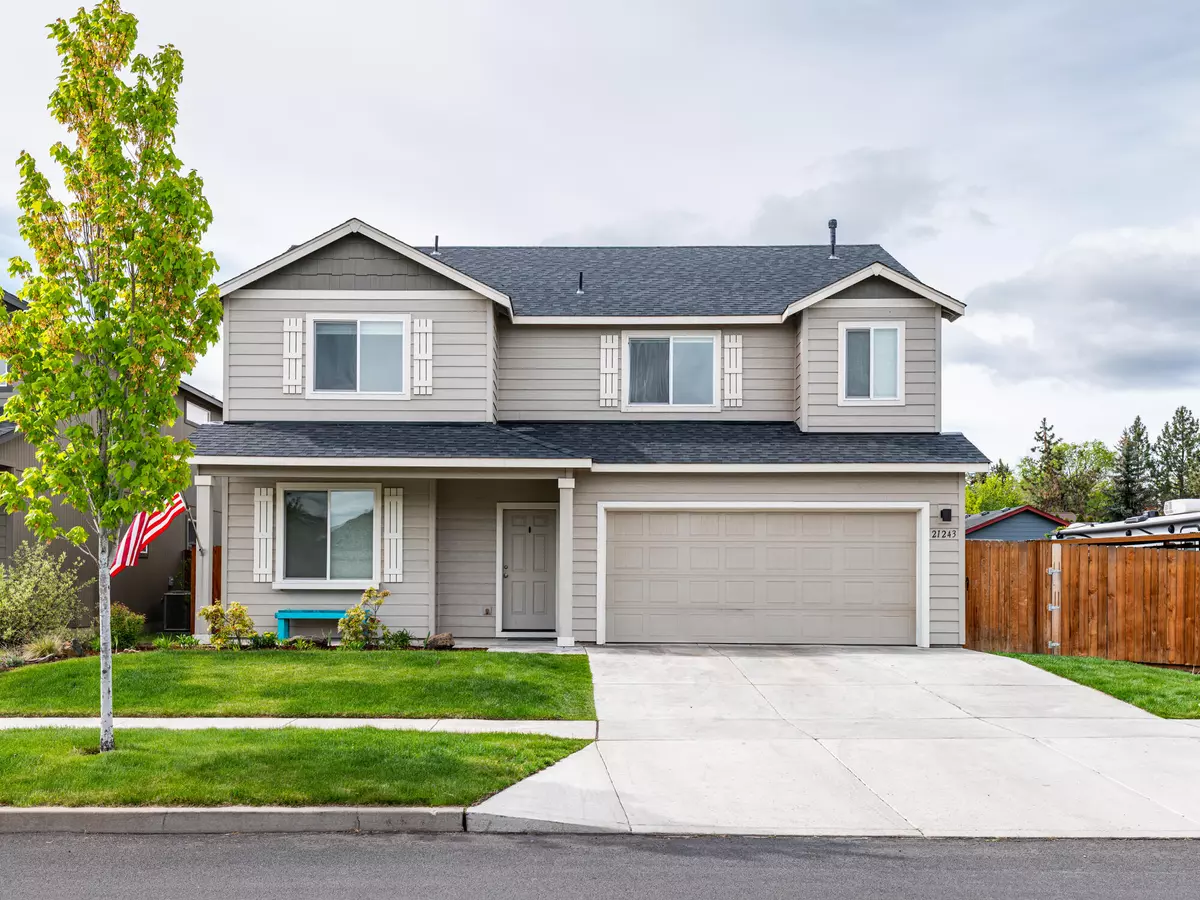$625,000
$625,000
For more information regarding the value of a property, please contact us for a free consultation.
5 Beds
3 Baths
2,221 SqFt
SOLD DATE : 07/07/2025
Key Details
Sold Price $625,000
Property Type Single Family Home
Sub Type Single Family Residence
Listing Status Sold
Purchase Type For Sale
Square Footage 2,221 sqft
Price per Sqft $281
Subdivision Monticello Estates
MLS Listing ID 220201272
Sold Date 07/07/25
Style Traditional
Bedrooms 5
Full Baths 2
Half Baths 1
Year Built 2016
Annual Tax Amount $3,974
Lot Size 6,534 Sqft
Acres 0.15
Lot Dimensions 0.15
Property Sub-Type Single Family Residence
Property Description
Rare 5-bedroom Bend home at this price with lots of extras! In a lovely neighborhood opposite a canal trail, this residence offers easy access to Pine Nursery Park and dog park. Step inside to find new laminate flooring, an open-concept living/dining area, and a modern kitchen with quartz countertops, SS appliances, and soft-close cabinetry. The main floor includes a versatile bedroom or office and half bath. Upstairs, the large primary suite features a soaking tub, dual vanity, and linen closet, accompanied by three additional bedrooms, a guest bathroom, and a convenient laundry room. The backyard is a sanctuary, with a covered patio, custom fire pit, powered 8x10 shed, and a 16-foot Atera Swim Spa, plus ample grassy space for kids and pets. Over 60 feet of extra parking for your RV, boat, etc. A 240V garage outlet for EV charging/RV hookup and new $25k solar panels installed last year.
Location
State OR
County Deschutes
Community Monticello Estates
Interior
Interior Features Ceiling Fan(s), Double Vanity, Enclosed Toilet(s), Kitchen Island, Linen Closet, Open Floorplan, Pantry, Shower/Tub Combo, Solid Surface Counters, Spa/Hot Tub, Walk-In Closet(s)
Heating Forced Air, Natural Gas, Zoned
Cooling Central Air, Zoned, Other
Fireplaces Type Gas, Living Room
Fireplace Yes
Window Features Double Pane Windows,Vinyl Frames
Exterior
Parking Features Attached, Concrete, Driveway, Garage Door Opener, On Street, RV Access/Parking
Garage Spaces 2.0
Roof Type Composition
Total Parking Spaces 2
Garage Yes
Building
Lot Description Sprinkler Timer(s), Sprinklers In Front, Sprinklers In Rear
Foundation Stemwall
Water Public
Architectural Style Traditional
Level or Stories Two
Structure Type Frame
New Construction No
Schools
High Schools Mountain View Sr High
Others
Senior Community No
Tax ID 257515
Security Features Carbon Monoxide Detector(s),Smoke Detector(s)
Acceptable Financing Cash, Conventional, FHA, VA Loan
Listing Terms Cash, Conventional, FHA, VA Loan
Special Listing Condition Standard
Read Less Info
Want to know what your home might be worth? Contact us for a FREE valuation!

Our team is ready to help you sell your home for the highest possible price ASAP


"My job is to find and attract mastery-based agents to the office, protect the culture, and make sure everyone is happy! "






