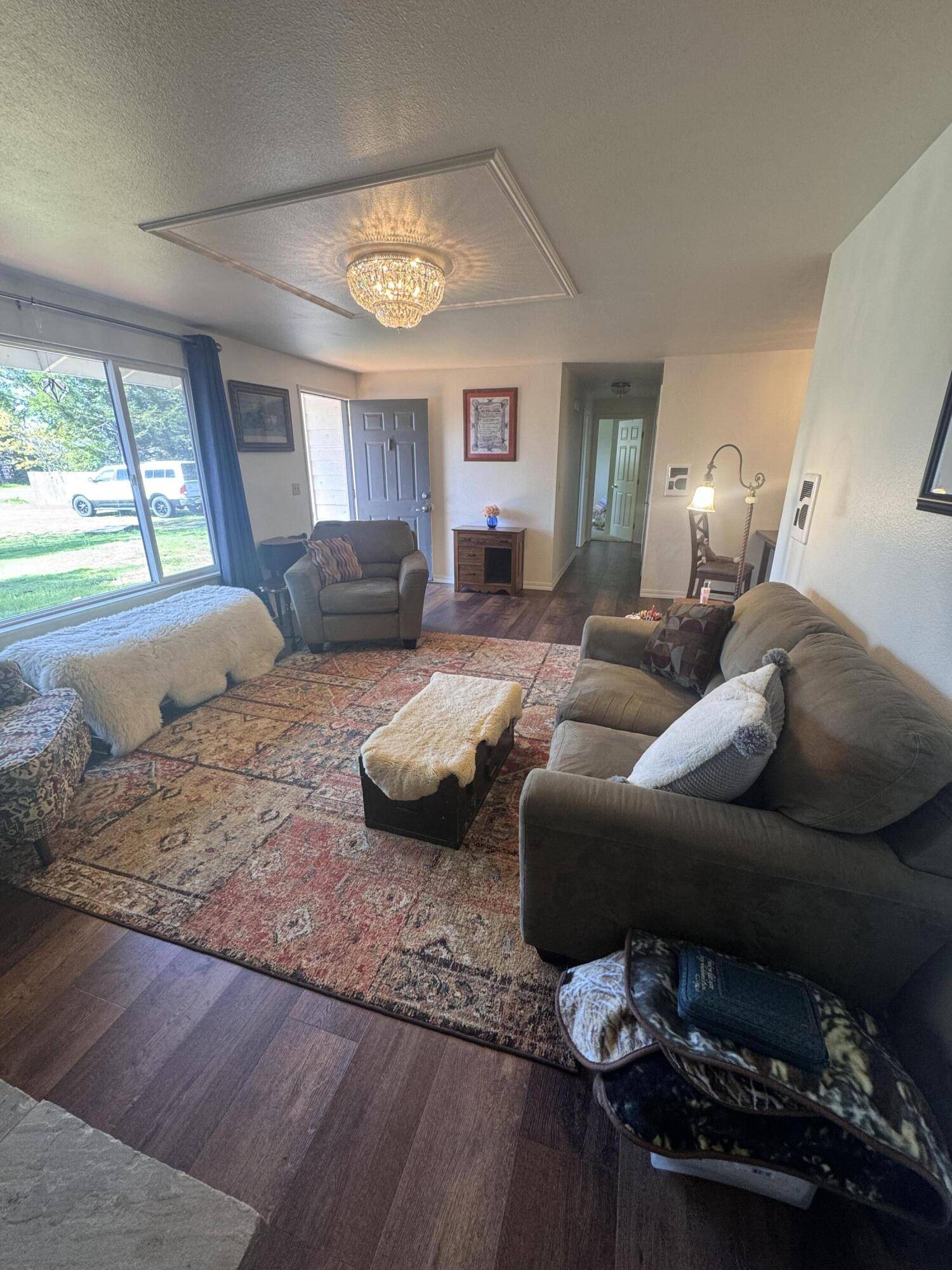$485,000
$495,000
2.0%For more information regarding the value of a property, please contact us for a free consultation.
4 Beds
2 Baths
1,456 SqFt
SOLD DATE : 06/16/2025
Key Details
Sold Price $485,000
Property Type Single Family Home
Sub Type Single Family Residence
Listing Status Sold
Purchase Type For Sale
Square Footage 1,456 sqft
Price per Sqft $333
MLS Listing ID 220200836
Sold Date 06/16/25
Style Ranch
Bedrooms 4
Full Baths 2
Year Built 1970
Annual Tax Amount $2,996
Lot Size 0.330 Acres
Acres 0.33
Lot Dimensions 0.33
Property Sub-Type Single Family Residence
Property Description
Welcome to your fully renovated 4-bd, 2-ba home on .33 ac lot, located in Florence, OR.
This property seamlessly blends comfort with functionality, with every aspect carefully updated. Flexible guest suite with private entrance, perfect for extended family, or guests. Fully renovated kitchen with modern finishes. Cozy main bathroom retreat with a luxurious double-sink vanity & oversized soaker tub/shower combo. New carpet in bedrooms, durable vinyl plank flooring throughout the main living areas. Beautiful fireplace with wood-burning insert perfect for chilly coastal evenings. Large laundry room with bonus work-from-home station. Second laundry setup in garage for added convenience. Deep 2-car garage with loft storage, expansive workshop area. Huge front yard with room to park your RV, boat, or toys. Fully fenced backyard, sun porch with endless potential for a playroom, art studio, or garden lounge. Moments from lakes, dunes, and the Pacific Ocean.
Location
State OR
County Lane
Direction Hwy 101 North Florence, East on 42nd St. (subway sandwich on corner) just past Spruce st the home will be on the left.
Interior
Interior Features Double Vanity, Granite Counters, In-Law Floorplan, Linen Closet, Primary Downstairs, Shower/Tub Combo, Soaking Tub
Heating Fireplace(s), Electric, Wood, Zoned
Cooling None
Fireplaces Type Insert, Wood Burning
Fireplace Yes
Window Features Double Pane Windows,Vinyl Frames
Exterior
Exterior Feature Fire Pit
Parking Features Attached, Driveway, Garage Door Opener, Gravel, RV Access/Parking, Workshop in Garage
Garage Spaces 2.0
Roof Type Composition
Total Parking Spaces 2
Garage Yes
Building
Lot Description Fenced, Level
Entry Level One
Foundation Stemwall
Water Public
Architectural Style Ranch
Structure Type Frame
New Construction No
Schools
High Schools Siuslaw High
Others
Senior Community No
Tax ID 0783348
Security Features Carbon Monoxide Detector(s),Smoke Detector(s)
Acceptable Financing Cash, Conventional
Listing Terms Cash, Conventional
Special Listing Condition Standard
Read Less Info
Want to know what your home might be worth? Contact us for a FREE valuation!

Our team is ready to help you sell your home for the highest possible price ASAP

"My job is to find and attract mastery-based agents to the office, protect the culture, and make sure everyone is happy! "






