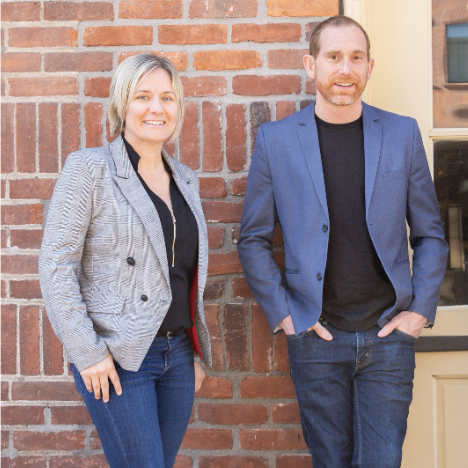$2,000,000
$2,075,000
3.6%For more information regarding the value of a property, please contact us for a free consultation.
4 Beds
4 Baths
3,292 SqFt
SOLD DATE : 03/27/2025
Key Details
Sold Price $2,000,000
Property Type Single Family Home
Sub Type Single Family Residence
Listing Status Sold
Purchase Type For Sale
Square Footage 3,292 sqft
Price per Sqft $607
Subdivision Outcrop
MLS Listing ID 220195042
Sold Date 03/27/25
Style Northwest
Bedrooms 4
Full Baths 3
Half Baths 1
Condo Fees $26
HOA Fees $26
Year Built 2023
Annual Tax Amount $9,719
Lot Size 8,276 Sqft
Acres 0.19
Lot Dimensions 0.19
Property Sub-Type Single Family Residence
Property Description
Welcome as you enter you're taken by the abundance of natural light, high-end natural real wood finishes & an amazing balance of modern architecture & contemporary design. This health-conscious custom home has more to boast as you look deeper; built in water filtration system, non-VoC paint & low-VoC flooring as well as EMF fabric in the walls, Wolf range in the kitchen, carrara marble throughout, Tesla charger and more! The back yard was thoughtfully designed by an herbalist, including; organic, native, medicinal and edible plantings. Beautiful large open spaces with thoughtful floorpan allowing for a work-out room, dedicated office & pre-planned for a hot tub & sauna just outside the primary suite on the main floor. The separate ADU has a full sized kitchen designed with high-end materials & appliances with living, bedroom, laundry &bath. All this in a wonderful COBA award winning builder community next to Northwest Crossing, Discovery park, restaurants, shops, schools & Phil's trai
Location
State OR
County Deschutes
Community Outcrop
Rooms
Basement None
Interior
Interior Features Built-in Features, Kitchen Island, Pantry, Solid Surface Counters, Walk-In Closet(s)
Heating Forced Air
Cooling Central Air
Fireplaces Type Gas
Fireplace Yes
Window Features Double Pane Windows
Exterior
Exterior Feature Fire Pit
Parking Features Attached, Driveway, Garage Door Opener
Garage Spaces 2.0
Amenities Available Other
Roof Type Composition
Accessibility Accessible Bedroom, Accessible Closets, Accessible Entrance, Accessible Hallway(s), Accessible Kitchen
Total Parking Spaces 2
Garage Yes
Building
Lot Description Fenced, Landscaped, Level
Foundation Concrete Perimeter
Water Public
Architectural Style Northwest
Level or Stories Two
Structure Type Frame
New Construction No
Schools
High Schools Summit High
Others
Senior Community No
Tax ID 282721
Security Features Carbon Monoxide Detector(s),Smoke Detector(s)
Acceptable Financing Cash, Conventional, FHA, VA Loan
Listing Terms Cash, Conventional, FHA, VA Loan
Special Listing Condition Standard
Read Less Info
Want to know what your home might be worth? Contact us for a FREE valuation!

Our team is ready to help you sell your home for the highest possible price ASAP


"My job is to find and attract mastery-based agents to the office, protect the culture, and make sure everyone is happy! "






