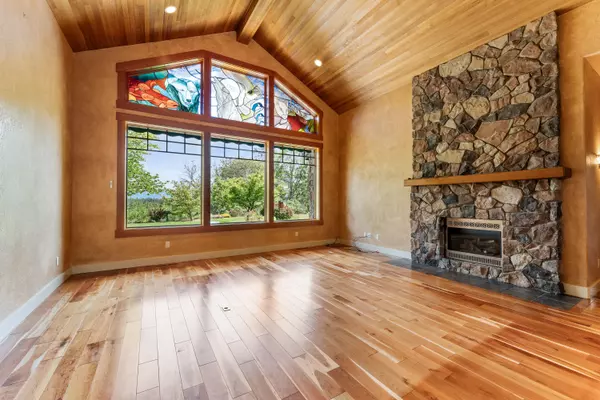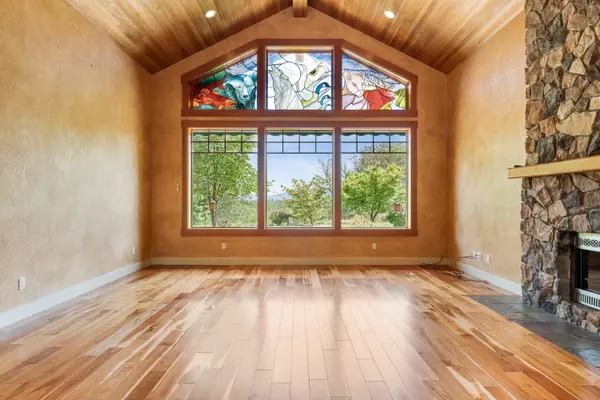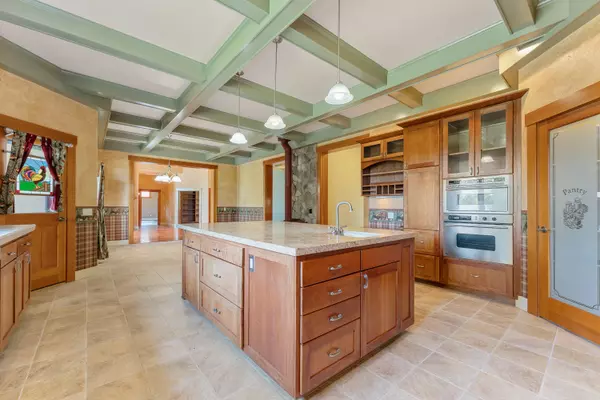$862,000
$849,500
1.5%For more information regarding the value of a property, please contact us for a free consultation.
4 Beds
3 Baths
3,602 SqFt
SOLD DATE : 01/31/2025
Key Details
Sold Price $862,000
Property Type Single Family Home
Sub Type Single Family Residence
Listing Status Sold
Purchase Type For Sale
Square Footage 3,602 sqft
Price per Sqft $239
MLS Listing ID 220183200
Sold Date 01/31/25
Style Contemporary
Bedrooms 4
Full Baths 2
Half Baths 1
Year Built 2001
Annual Tax Amount $5,648
Lot Size 5.310 Acres
Acres 5.31
Lot Dimensions 5.31
Property Sub-Type Single Family Residence
Property Description
Never before on the Market! This home & property & VIEW are a pure Wow. Seller aptly called this property ''Ever View Lodge'', they were spot on with that name. Located in the prestigious Seclusion Estates this 3600+ sf, home has soaring ceilings & massive windows. Sitting on 5.31 ac & facing East. Home was custom built like a lodge in 2001, the current original owners have maintained this home & improved upon it over the years. All living is on the main level w/large primary suite w/fireplace, 2 walk in closets & fabulous bath with soaking tub. Lg living rm w/rock fireplace, formal dining & expansive kitchen w/granite counters, 6 burner Wolf stove, SS appliances, lg island & another dining area. 2 more bdms w/Jack'n'Jill bath. 3 car garage w/home office/art studio over the garage. Lots of outdoor covered space w/patios & eating area. Paved drive, Koi pond, RV parking (covered), gated and serene. Property backs up to 280 ac of BLM.
Location
State OR
County Josephine
Direction Lower River Rd to Seclusion Loop
Rooms
Basement None
Interior
Interior Features Ceiling Fan(s), Granite Counters, Jetted Tub, Kitchen Island, Open Floorplan, Primary Downstairs, Vaulted Ceiling(s), Walk-In Closet(s)
Heating Electric, Heat Pump, Propane, Wood
Cooling Central Air, Heat Pump
Fireplaces Type Gas, Great Room, Living Room, Office, Primary Bedroom, Propane, Wood Burning
Fireplace Yes
Window Features Double Pane Windows,Wood Frames
Exterior
Exterior Feature Patio, RV Hookup
Parking Features Asphalt, Attached, Concrete, Detached Carport, Driveway, Garage Door Opener, Gated, RV Access/Parking
Garage Spaces 3.0
Roof Type Composition
Total Parking Spaces 3
Garage Yes
Building
Lot Description Adjoins Public Lands, Fenced, Landscaped, Native Plants, Sprinkler Timer(s), Sprinklers In Front, Sprinklers In Rear, Water Feature, Wooded
Entry Level One
Foundation Concrete Perimeter
Builder Name Cummings
Water Shared Well, Well
Architectural Style Contemporary
Structure Type Frame
New Construction No
Schools
High Schools North Valley High
Others
Senior Community No
Tax ID R337705
Security Features Carbon Monoxide Detector(s),Security System Leased,Smoke Detector(s),Other
Acceptable Financing Cash, Conventional, FHA, USDA Loan
Listing Terms Cash, Conventional, FHA, USDA Loan
Special Listing Condition Standard
Read Less Info
Want to know what your home might be worth? Contact us for a FREE valuation!

Our team is ready to help you sell your home for the highest possible price ASAP

"My job is to find and attract mastery-based agents to the office, protect the culture, and make sure everyone is happy! "






