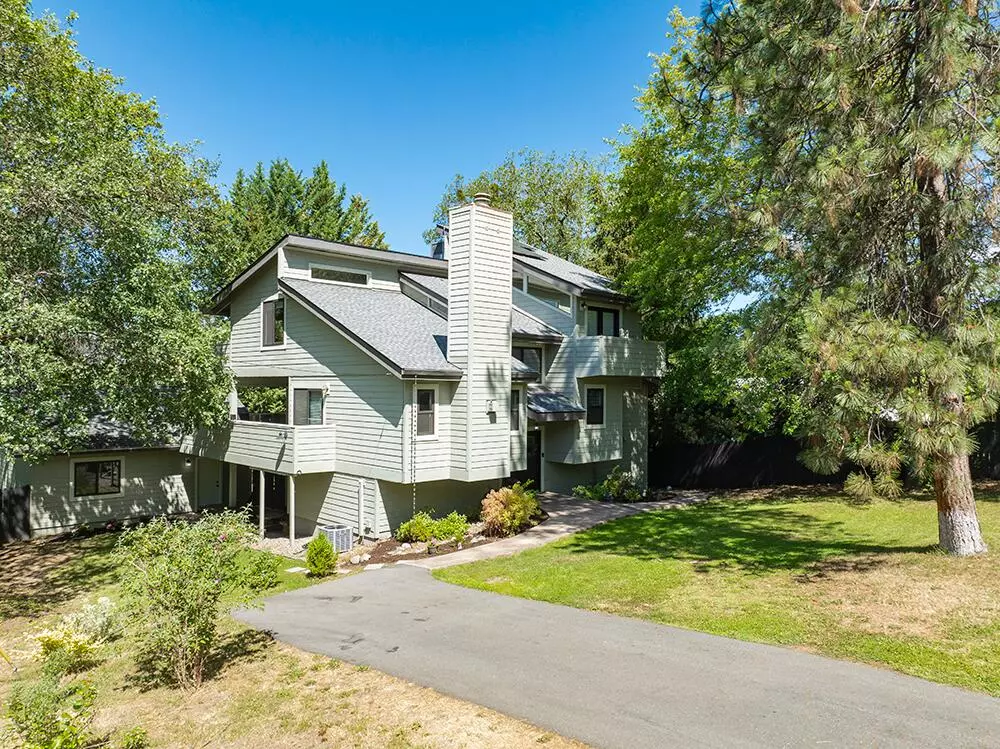$573,500
$595,000
3.6%For more information regarding the value of a property, please contact us for a free consultation.
4 Beds
4 Baths
2,977 SqFt
SOLD DATE : 01/29/2025
Key Details
Sold Price $573,500
Property Type Single Family Home
Sub Type Single Family Residence
Listing Status Sold
Purchase Type For Sale
Square Footage 2,977 sqft
Price per Sqft $192
MLS Listing ID 220184067
Sold Date 01/29/25
Style Northwest
Bedrooms 4
Full Baths 3
Half Baths 1
Year Built 1979
Annual Tax Amount $7,392
Lot Size 0.410 Acres
Acres 0.41
Lot Dimensions 0.41
Property Sub-Type Single Family Residence
Property Description
Step into this 4 Bed, 3.5 Bath 2977 Sq Ft Custom Split-Level and you'll feel right at home. It features Rich Hard Wood Flooring in the Remodeled Kitchen with Granite Counters, Island with eating bar, Huge Pantry, Formal Dining Room, Office, as well as a Large Family Room with a Cozy Fireplace, and a Breakfast Nook which leads out to the Deck where you can relax and enjoy conversation with family and friends. Upstairs are three of the four bedrooms including the Large Primary Suite with its own Private Deck. Downstairs the 4th bedroom has its own full bath and enough space to use it as a separate living area or it could be converted to an Airbnb/rental. There is also a 1 Car attached Garage, a 600 Sq Ft Detached Garage, fully fenced & gated front yard, as well as space to park your RV. The home also has a new Roof, and 12.4kw Solar System that were installed in 2023 to reduce your monthly expenses and give you peace of mind for the future. 1 year Home Warranty Included.
Location
State OR
County Josephine
Direction Ne Beacon Dr to address. Look for the sign. Cross St is Ne Hefley St.
Rooms
Basement Daylight, Exterior Entry, Finished, Partial
Interior
Interior Features Ceiling Fan(s), Double Vanity, Dual Flush Toilet(s), Granite Counters, Kitchen Island, Linen Closet, Pantry, Shower/Tub Combo, Smart Thermostat, Vaulted Ceiling(s), Walk-In Closet(s), Wet Bar
Heating Electric, Heat Pump
Cooling Heat Pump
Fireplaces Type Insert, Living Room
Fireplace Yes
Window Features Double Pane Windows,Vinyl Frames
Exterior
Exterior Feature Deck, Patio
Parking Features Attached, Detached, Driveway, Garage Door Opener, RV Access/Parking
Garage Spaces 3.0
Roof Type Composition
Total Parking Spaces 3
Garage Yes
Building
Lot Description Fenced, Garden, Landscaped, Level, Sprinkler Timer(s), Sprinklers In Front
Entry Level Multi/Split
Foundation Block, Concrete Perimeter
Water Public
Architectural Style Northwest
Structure Type Frame
New Construction No
Schools
High Schools Grants Pass High
Others
Senior Community No
Tax ID R308267
Security Features Carbon Monoxide Detector(s),Smoke Detector(s)
Acceptable Financing Cash, Conventional, FHA, VA Loan
Listing Terms Cash, Conventional, FHA, VA Loan
Special Listing Condition Standard
Read Less Info
Want to know what your home might be worth? Contact us for a FREE valuation!

Our team is ready to help you sell your home for the highest possible price ASAP

"My job is to find and attract mastery-based agents to the office, protect the culture, and make sure everyone is happy! "






