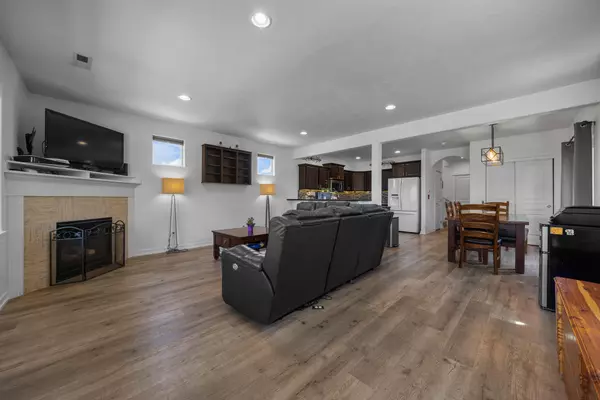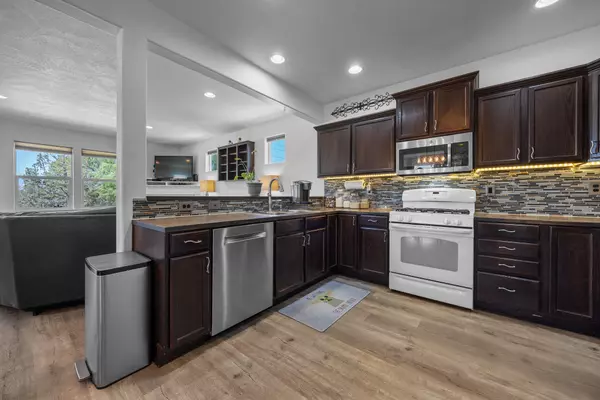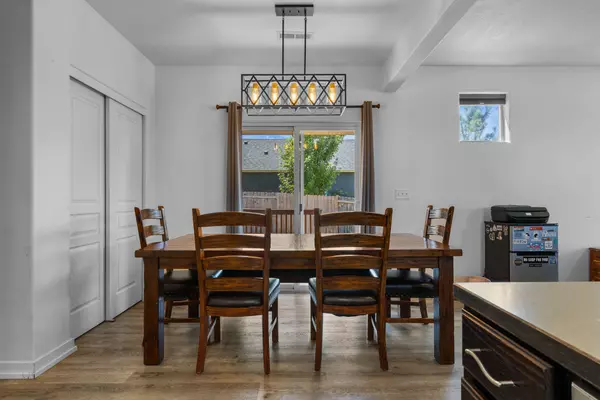$470,000
$485,000
3.1%For more information regarding the value of a property, please contact us for a free consultation.
4 Beds
3 Baths
1,787 SqFt
SOLD DATE : 01/17/2025
Key Details
Sold Price $470,000
Property Type Single Family Home
Sub Type Single Family Residence
Listing Status Sold
Purchase Type For Sale
Square Footage 1,787 sqft
Price per Sqft $263
Subdivision Antler Ridge
MLS Listing ID 220186516
Sold Date 01/17/25
Style Cottage/Bungalow
Bedrooms 4
Full Baths 2
Half Baths 1
Year Built 2013
Annual Tax Amount $4,003
Lot Size 7,405 Sqft
Acres 0.17
Lot Dimensions 0.17
Property Description
Experience the charm of this exquisite home in Redmond, nestled on the outskirts of town within the coveted Antler Ridge community. Close to everything yet offering a peaceful country setting, this home features 4 bedrooms, 3 baths, and an open floor plan. The spacious 3-car garage provides ample room for all your toys, along with a gated RV parking pad. Enjoy stunning views of the Cascade mountains right from the comfort of the private front porch. The kitchen boasts plenty of pantry space, a tile backsplash, under-cabinet lighting, and ample cabinetry. The large living room is filled with natural light from numerous windows and features recessed lighting and a gas fireplace. The primary bedroom is generously sized with a walk-in closet, dual vanity, and full bath. The spacious backyard includes a large deck perfect for gatherings and relaxation, box gardens, grass area, and plenty of shade. Don't miss the opportunity to make this stunning property your own, schedule a showing today!
Location
State OR
County Deschutes
Community Antler Ridge
Interior
Interior Features Breakfast Bar, Double Vanity, Laminate Counters, Linen Closet, Open Floorplan, Pantry, Shower/Tub Combo, Smart Lighting, Solid Surface Counters, Walk-In Closet(s)
Heating Forced Air
Cooling Central Air
Fireplaces Type Gas, Living Room
Fireplace Yes
Window Features Double Pane Windows
Exterior
Exterior Feature Deck, Patio
Parking Features Attached, Concrete, Garage Door Opener, On Street, Paver Block, RV Access/Parking
Garage Spaces 3.0
Roof Type Composition
Total Parking Spaces 3
Garage Yes
Building
Lot Description Fenced, Garden, Landscaped, Sprinkler Timer(s), Sprinklers In Front
Entry Level Two
Foundation Stemwall
Builder Name Hayden Homes LLC
Water Public
Architectural Style Cottage/Bungalow
Structure Type Frame
New Construction No
Schools
High Schools Redmond High
Others
Senior Community No
Tax ID 257649
Security Features Carbon Monoxide Detector(s),Smoke Detector(s)
Acceptable Financing Cash, Conventional, FHA, VA Loan
Listing Terms Cash, Conventional, FHA, VA Loan
Special Listing Condition Standard
Read Less Info
Want to know what your home might be worth? Contact us for a FREE valuation!

Our team is ready to help you sell your home for the highest possible price ASAP

"My job is to find and attract mastery-based agents to the office, protect the culture, and make sure everyone is happy! "






