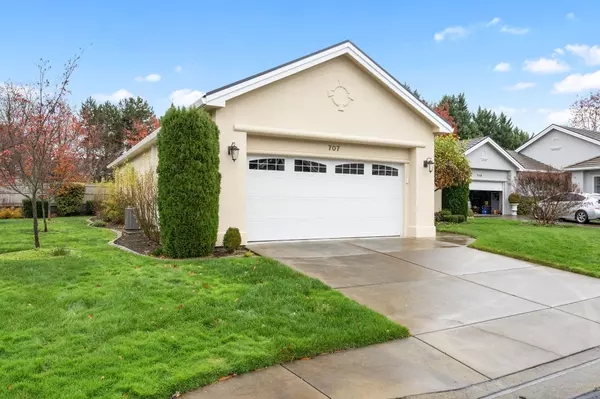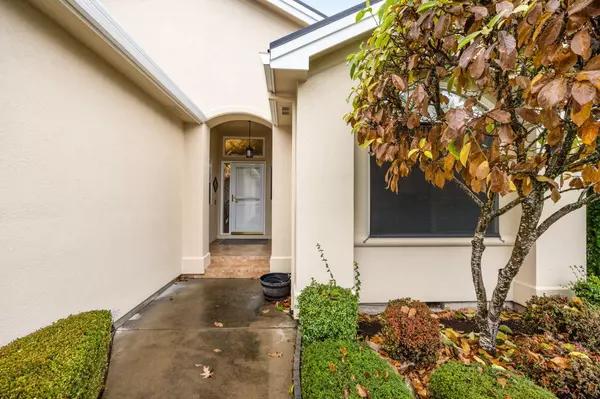$410,000
$415,000
1.2%For more information regarding the value of a property, please contact us for a free consultation.
2 Beds
2 Baths
1,366 SqFt
SOLD DATE : 01/16/2025
Key Details
Sold Price $410,000
Property Type Single Family Home
Sub Type Single Family Residence
Listing Status Sold
Purchase Type For Sale
Square Footage 1,366 sqft
Price per Sqft $300
Subdivision Alder Creek Phase No 4Aplanned Community
MLS Listing ID 220193454
Sold Date 01/16/25
Style Contemporary
Bedrooms 2
Full Baths 2
HOA Fees $242
Year Built 1994
Annual Tax Amount $4,119
Lot Size 4,791 Sqft
Acres 0.11
Lot Dimensions 0.11
Property Description
Nestled in the desirable Alder Creek gated community, this charming property is perfectly designed for easy, comfortable living. Not too big, not too small - it's ''Just Right'', the ideal size to call home.
Step inside and discover a well-maintained, thoughtfully upgraded interior featuring:
* New HVAC System 05/2019
* New Water Heater 07/2022
* Engineered hardwood flooring for timeless elegance
* Solid surface countertops and a built-in buffet for a seamless blend of style and function
* A cozy gas fireplace beneath soaring cathedral ceilings in the living room
* A convenient separate laundry room with a sink and abundant storage
* A spacious walk-in closet and additional storage cabinets in the garage
Enjoy the outdoors year-round on the covered patio, while the durable tile roof offers peace of mind for years to come.
This home is a true gem—move-in ready and waiting for you! Don't miss your chance to live in comfort and style. Schedule your showing now.
Location
State OR
County Jackson
Community Alder Creek Phase No 4Aplanned Community
Direction Going East on Barnett Rd, turn Right onto Alder Creek Drive, turn Right on Parkway Drive thru the gated entry, turn Left onto Summerwood Drive, Home is at the end of the cul-de-sac on the left.
Rooms
Basement None
Interior
Interior Features Built-in Features, Ceiling Fan(s), Double Vanity, Linen Closet, Primary Downstairs, Solid Surface Counters, Vaulted Ceiling(s), Walk-In Closet(s)
Heating Forced Air, Natural Gas
Cooling Central Air
Fireplaces Type Gas, Living Room
Fireplace Yes
Window Features Double Pane Windows,Skylight(s),Vinyl Frames
Exterior
Exterior Feature Patio
Parking Features Attached, Garage Door Opener
Garage Spaces 2.0
Amenities Available Gated, Landscaping
Roof Type Tile
Total Parking Spaces 2
Garage Yes
Building
Lot Description Landscaped
Entry Level One
Foundation Concrete Perimeter
Builder Name Mahar
Water Public
Architectural Style Contemporary
Structure Type Frame
New Construction No
Schools
High Schools Phoenix High
Others
Senior Community No
Tax ID 10719821
Security Features Carbon Monoxide Detector(s),Smoke Detector(s)
Acceptable Financing Cash, Conventional, FHA, VA Loan
Listing Terms Cash, Conventional, FHA, VA Loan
Special Listing Condition Standard
Read Less Info
Want to know what your home might be worth? Contact us for a FREE valuation!

Our team is ready to help you sell your home for the highest possible price ASAP

"My job is to find and attract mastery-based agents to the office, protect the culture, and make sure everyone is happy! "






