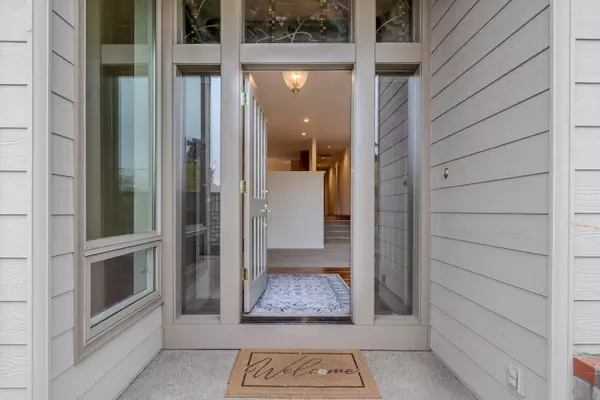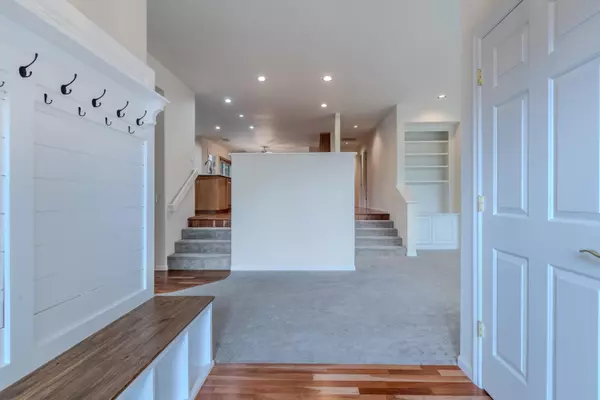$657,000
$675,000
2.7%For more information regarding the value of a property, please contact us for a free consultation.
3 Beds
2 Baths
2,759 SqFt
SOLD DATE : 01/14/2025
Key Details
Sold Price $657,000
Property Type Single Family Home
Sub Type Single Family Residence
Listing Status Sold
Purchase Type For Sale
Square Footage 2,759 sqft
Price per Sqft $238
Subdivision Briarwood Subdivision
MLS Listing ID 220192361
Sold Date 01/14/25
Style Contemporary
Bedrooms 3
Full Baths 2
Year Built 1992
Annual Tax Amount $6,928
Lot Size 0.370 Acres
Acres 0.37
Lot Dimensions 0.37
Property Sub-Type Single Family Residence
Property Description
Nestled in a peaceful neighborhood just a short walk or golf cart ride to the Rogue Valley Country Club golf course, this charming 3-bedroom, 2-bathroom with an office home offers both comfort and convenience. The spacious living room features soaring 10' ceilings, 8' windows that flood the space with light, and a cozy gas fireplace. The kitchen boasts sleek granite countertops and double ovens, perfect for cooking and entertaining. Down the hall, you'll find two bedrooms with a guest bathroom, while at the end of the hall, the private primary suite offers a luxurious bathroom with double sinks, a jetted tub, and a walk-in closet. Attached to the primary bedroom is a serene sunroom. Outside, unwind in your own private oasis with an inground swimming pool and hot tub, ideal for relaxing or hosting guests.
Location
State OR
County Jackson
Community Briarwood Subdivision
Rooms
Basement None
Interior
Interior Features Breakfast Bar, Ceiling Fan(s), Central Vacuum, Double Vanity, Enclosed Toilet(s), Granite Counters, Jetted Tub, Kitchen Island, Linen Closet, Open Floorplan, Pantry, Shower/Tub Combo, Spa/Hot Tub, Walk-In Closet(s)
Heating Forced Air, Natural Gas
Cooling Central Air, Heat Pump
Fireplaces Type Gas, Living Room
Fireplace Yes
Window Features Vinyl Frames
Exterior
Exterior Feature Courtyard, Patio, Pool, Spa/Hot Tub
Parking Features Attached, Concrete, Driveway, Garage Door Opener
Garage Spaces 2.0
Roof Type Tile
Total Parking Spaces 2
Garage Yes
Building
Lot Description Corner Lot, Fenced, Landscaped, Sloped, Sprinkler Timer(s), Sprinklers In Front, Sprinklers In Rear
Entry Level Multi/Split
Foundation Concrete Perimeter, Stemwall
Water Public
Architectural Style Contemporary
Structure Type Frame
New Construction No
Schools
High Schools South Medford High
Others
Senior Community No
Tax ID 10345461
Security Features Carbon Monoxide Detector(s),Smoke Detector(s)
Acceptable Financing Cash, Conventional, FHA, VA Loan
Listing Terms Cash, Conventional, FHA, VA Loan
Special Listing Condition Standard
Read Less Info
Want to know what your home might be worth? Contact us for a FREE valuation!

Our team is ready to help you sell your home for the highest possible price ASAP

"My job is to find and attract mastery-based agents to the office, protect the culture, and make sure everyone is happy! "






