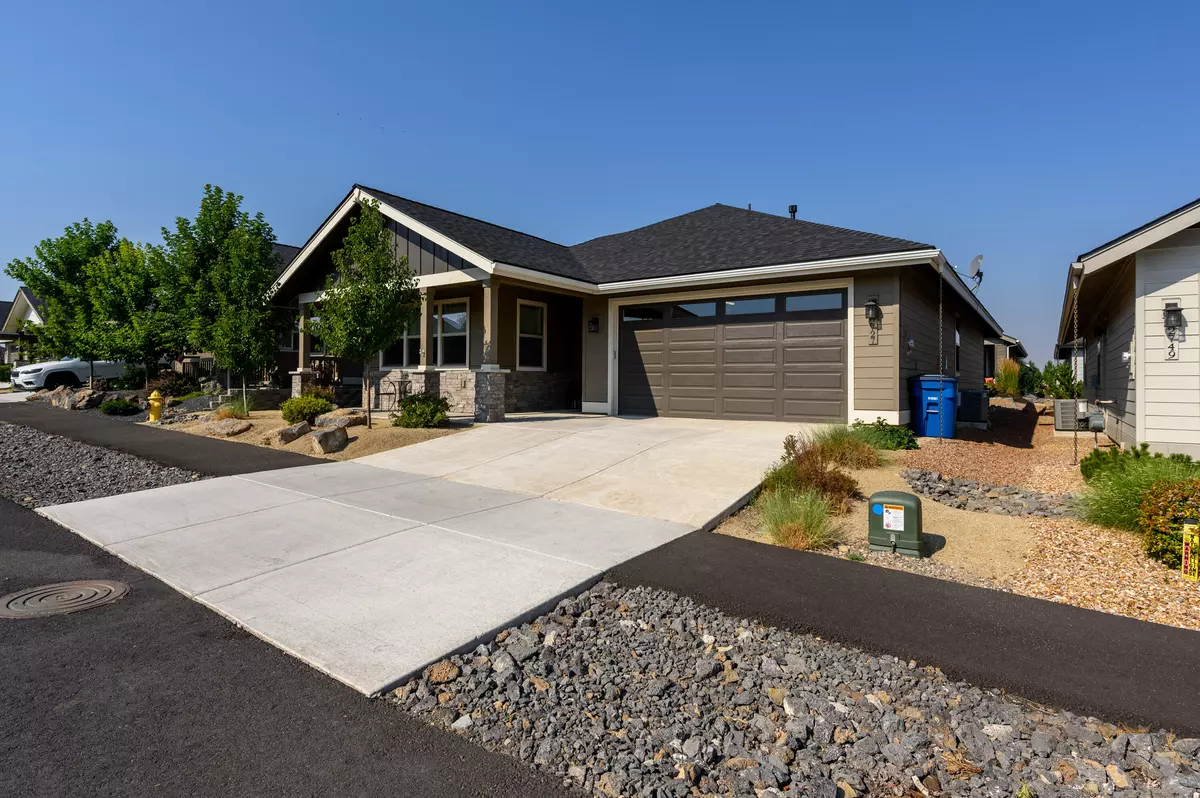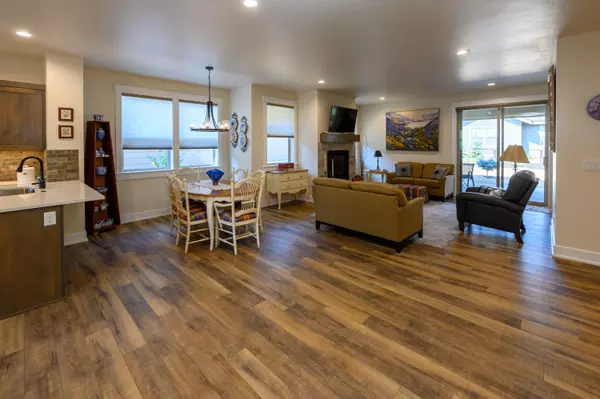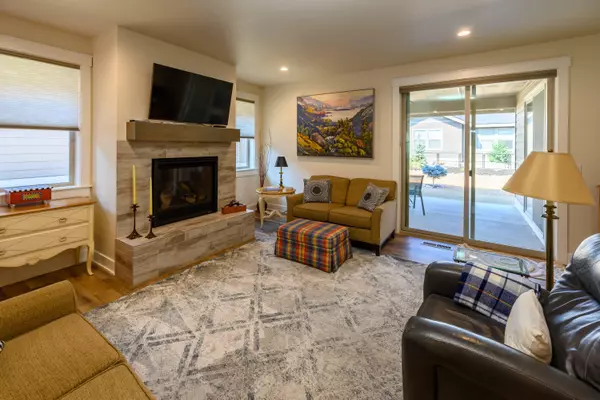$540,000
$549,990
1.8%For more information regarding the value of a property, please contact us for a free consultation.
2 Beds
2 Baths
1,566 SqFt
SOLD DATE : 01/10/2025
Key Details
Sold Price $540,000
Property Type Single Family Home
Sub Type Single Family Residence
Listing Status Sold
Purchase Type For Sale
Square Footage 1,566 sqft
Price per Sqft $344
Subdivision Dry Canyon
MLS Listing ID 220187658
Sold Date 01/10/25
Style Northwest,Ranch,Traditional
Bedrooms 2
Full Baths 2
HOA Fees $176
Year Built 2021
Annual Tax Amount $4,051
Lot Size 4,791 Sqft
Acres 0.11
Lot Dimensions 0.11
Property Description
Highly upgraded and nicer than new single level home with an amazing great room layout that comes fully furnished. Dry Canyon is Redmond's premiere 55+ community with trails, quick dry canyon access, no through streets, and a community center that is forthcoming. Upon entry in the foyer, you are greeted by 9' ceilings, high end LVP throughout the living, halls and great room, a gas fireplace with hearth and two sliders that lead to the covered back porch. The kitchen has expansive quartz countertops, undermounts single bay sink, undercabinet lighting, extra built ins w/buffet and just past the kitchen there is an office/craft area. Inside the primary suite you are treated to a large bedroom w/room for a king bed & end tables, access to the deck, a well-organized & spacious walk in, & the bath has tiled floors, a tiled shower w/glass door, quartz counters, & an enclosed toilet. The garage has a work bench, and the home has central gas heat and AC.
Location
State OR
County Deschutes
Community Dry Canyon
Rooms
Basement None
Interior
Interior Features Breakfast Bar, Built-in Features, Enclosed Toilet(s), Kitchen Island, Linen Closet, Open Floorplan, Pantry, Primary Downstairs, Shower/Tub Combo, Solid Surface Counters, Tile Shower, Walk-In Closet(s)
Heating Forced Air, Natural Gas
Cooling Central Air
Fireplaces Type Gas, Great Room
Fireplace Yes
Window Features Double Pane Windows,Vinyl Frames
Exterior
Exterior Feature Deck, Patio
Parking Features Attached, Concrete, Garage Door Opener
Garage Spaces 2.0
Community Features Gas Available, Park, Pickleball Court(s), Playground, Sport Court, Trail(s)
Amenities Available Gated, Landscaping, Park, Playground, Sport Court, Trail(s)
Roof Type Composition
Accessibility Accessible Bedroom, Accessible Closets, Accessible Full Bath, Accessible Kitchen
Total Parking Spaces 2
Garage Yes
Building
Lot Description Drip System, Landscaped, Level, Sprinkler Timer(s)
Entry Level One
Foundation Stemwall
Builder Name Acme Building Partners
Water Backflow Domestic, Public
Architectural Style Northwest, Ranch, Traditional
Structure Type Frame
New Construction No
Schools
High Schools Redmond High
Others
Senior Community Yes
Tax ID 281281
Security Features Carbon Monoxide Detector(s),Smoke Detector(s)
Acceptable Financing Cash, Conventional, FHA, VA Loan
Listing Terms Cash, Conventional, FHA, VA Loan
Special Listing Condition Standard
Read Less Info
Want to know what your home might be worth? Contact us for a FREE valuation!

Our team is ready to help you sell your home for the highest possible price ASAP

"My job is to find and attract mastery-based agents to the office, protect the culture, and make sure everyone is happy! "






