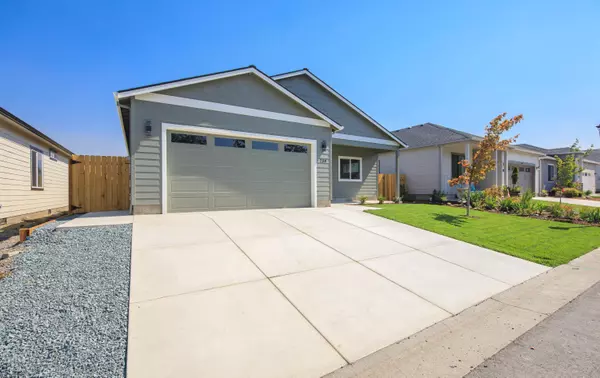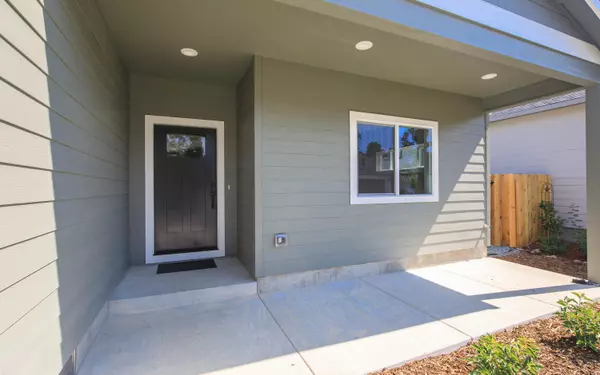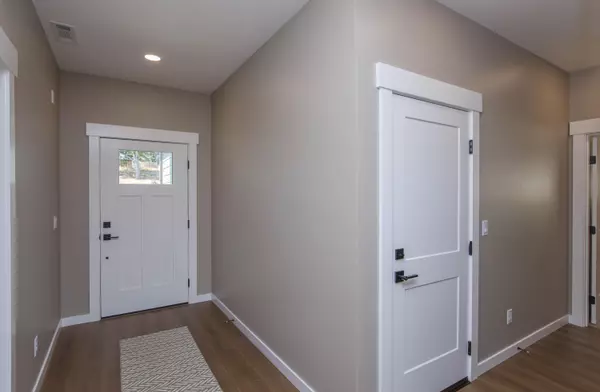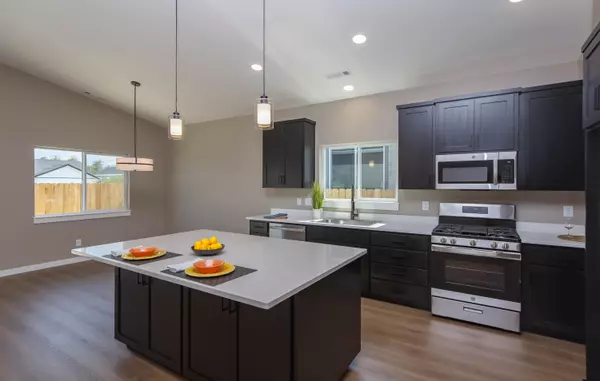$449,900
$449,900
For more information regarding the value of a property, please contact us for a free consultation.
3 Beds
2 Baths
1,613 SqFt
SOLD DATE : 01/07/2025
Key Details
Sold Price $449,900
Property Type Single Family Home
Sub Type Single Family Residence
Listing Status Sold
Purchase Type For Sale
Square Footage 1,613 sqft
Price per Sqft $278
Subdivision Oak Valley
MLS Listing ID 220189404
Sold Date 01/07/25
Style Contemporary
Bedrooms 3
Full Baths 2
HOA Fees $185
Year Built 2024
Annual Tax Amount $1,691
Lot Size 4,356 Sqft
Acres 0.1
Lot Dimensions 0.1
Property Sub-Type Single Family Residence
Property Description
Beautiful well-designed home with amenities chosen by professional interior designer. Large open living area with ceiling heights ranging from 9' to vaulted ceilings approx. 12' at peak. Quartz countertops, laminate, tile and carpet floors. Spacious kitchen with stainless appliances, large island w/ eating bar. Utility room w/ sink and cabinets and walk-in pantry adjacent to kitchen. Master Suite includes large walk-in closet, barn door into bath, double vanities, linen cabinet. 3rd bedroom is perfect for office or hobbies. Guest bedroom and guest bath w/ tub/shower complete the home. Garage has overhead storage w/ pull down stairs. Oversized patio is perfect for BBQs or relaxing. Front yard is landscaped. Back yard fenced with sprinklers system stubbed to add sprinklers for future plants or pots.
HOA dues of $185/mo. cover clubhouse, pool, garbage, front landscape maintenance, open space area with walking paths. Two Sellers are licensed Oregon Real Estate Brokers.
Location
State OR
County Jackson
Community Oak Valley
Direction From I-5 take Talent Exit #21. West on Valley View Rd. Right on Oak valley Drive. Left on Christopher. Home on the right.
Rooms
Basement None
Interior
Interior Features Breakfast Bar, Double Vanity, Enclosed Toilet(s), Kitchen Island, Linen Closet, Open Floorplan, Pantry, Primary Downstairs, Shower/Tub Combo, Stone Counters, Vaulted Ceiling(s), Walk-In Closet(s)
Heating Forced Air, Natural Gas
Cooling Central Air
Window Features Double Pane Windows,Vinyl Frames
Exterior
Exterior Feature Patio
Parking Features Driveway, Garage Door Opener
Garage Spaces 2.0
Amenities Available Clubhouse, Landscaping, Pool
Roof Type Composition
Total Parking Spaces 2
Garage Yes
Building
Lot Description Drip System, Fenced, Landscaped, Level, Sprinkler Timer(s), Sprinklers In Front
Entry Level One
Foundation Stemwall
Builder Name Buntin Construction
Water Public
Architectural Style Contemporary
Structure Type Frame
New Construction Yes
Schools
High Schools Phoenix High
Others
Senior Community Yes
Tax ID 10848505
Security Features Carbon Monoxide Detector(s),Smoke Detector(s)
Acceptable Financing Cash, Conventional
Listing Terms Cash, Conventional
Special Listing Condition Standard
Read Less Info
Want to know what your home might be worth? Contact us for a FREE valuation!

Our team is ready to help you sell your home for the highest possible price ASAP

"My job is to find and attract mastery-based agents to the office, protect the culture, and make sure everyone is happy! "






