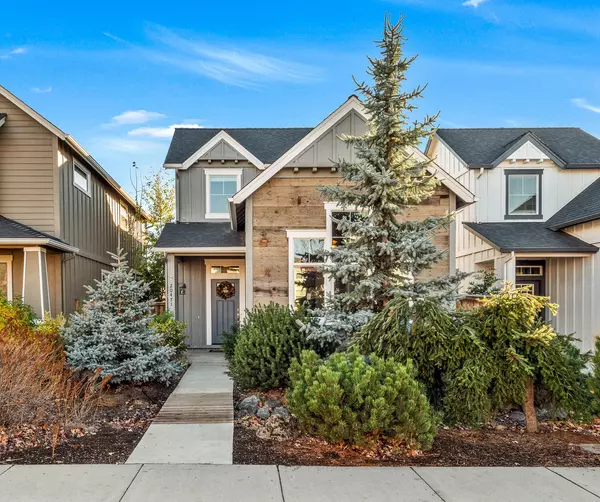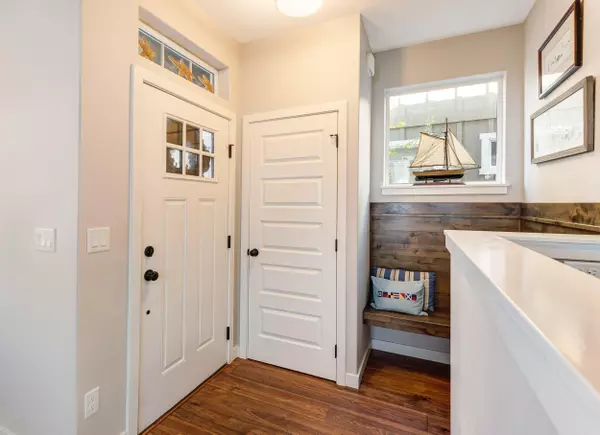$575,000
$599,900
4.2%For more information regarding the value of a property, please contact us for a free consultation.
3 Beds
3 Baths
1,793 SqFt
SOLD DATE : 12/23/2024
Key Details
Sold Price $575,000
Property Type Single Family Home
Sub Type Single Family Residence
Listing Status Sold
Purchase Type For Sale
Square Footage 1,793 sqft
Price per Sqft $320
Subdivision Island Park
MLS Listing ID 220192542
Sold Date 12/23/24
Style Craftsman
Bedrooms 3
Full Baths 2
Half Baths 1
Condo Fees $45
HOA Fees $45
Year Built 2014
Annual Tax Amount $3,597
Lot Size 3,920 Sqft
Acres 0.09
Lot Dimensions 0.09
Property Sub-Type Single Family Residence
Property Description
Live your fullest life in this beautiful Bend, Oregon home. The charming curb appeal is a neighborhood standout with a variety of mature trees to provide privacy yet allow an abundance of natural light. Beautiful finishes are apparent from the foyer's built-in corner benches to the custom beams accenting the living room's vaulted ceilings. The cozy centerpiece of the room is the barn wood fireplace with a sturdy hand-hewn mantel. The kitchen is in the heart of the home, featuring gorgeous cabinetry and island seating. Extend your conversation to the dining table or patio with ceiling fans to temper any hot summer nights. New carpet upstairs, where the primary suite enjoys a luxury bath with dual vanities, large walk-in closet and step-in shower. Two other bedrooms share a well-appointed full bath. Just 1.5 miles to the Old Mill District, this home is also conveniently within walking distance to Stone Creek Park, Silver Rail Elementary, and lovely trails along the canal.
Location
State OR
County Deschutes
Community Island Park
Direction From 3rd Street, take Brosterhaus, left on Brentwood, left on Aaron Way, left on Del Coco Ct.
Rooms
Basement None
Interior
Interior Features Breakfast Bar, Built-in Features, Ceiling Fan(s), Double Vanity, Enclosed Toilet(s), Fiberglass Stall Shower, Kitchen Island, Linen Closet, Open Floorplan, Shower/Tub Combo, Solid Surface Counters, Stone Counters, Vaulted Ceiling(s), Walk-In Closet(s)
Heating Forced Air, Heat Pump, Natural Gas
Cooling Central Air, Heat Pump
Fireplaces Type Gas, Living Room
Fireplace Yes
Window Features Double Pane Windows,Vinyl Frames
Exterior
Exterior Feature Patio
Parking Features Attached, Driveway, Garage Door Opener, On Street
Garage Spaces 2.0
Community Features Park, Playground
Amenities Available Other
Roof Type Composition
Total Parking Spaces 2
Garage Yes
Building
Lot Description Fenced, Landscaped, Level, Sprinklers In Front
Foundation Stemwall
Water Public
Architectural Style Craftsman
Level or Stories Two
Structure Type Frame
New Construction No
Schools
High Schools Bend Sr High
Others
Senior Community No
Tax ID 181209BB00632
Security Features Carbon Monoxide Detector(s),Smoke Detector(s)
Acceptable Financing Cash, Conventional
Listing Terms Cash, Conventional
Special Listing Condition Standard
Read Less Info
Want to know what your home might be worth? Contact us for a FREE valuation!

Our team is ready to help you sell your home for the highest possible price ASAP


"My job is to find and attract mastery-based agents to the office, protect the culture, and make sure everyone is happy! "






