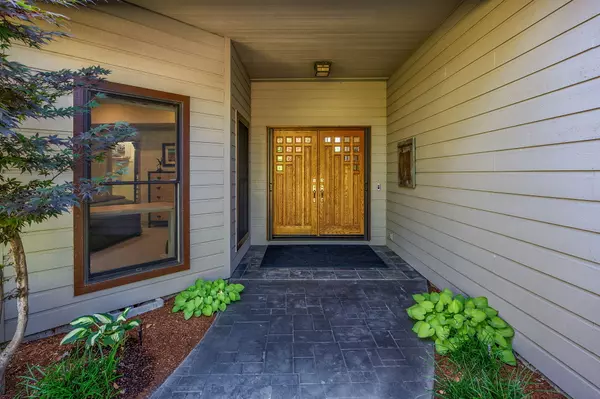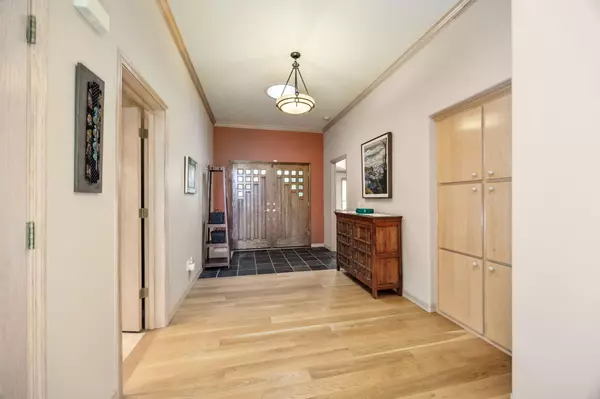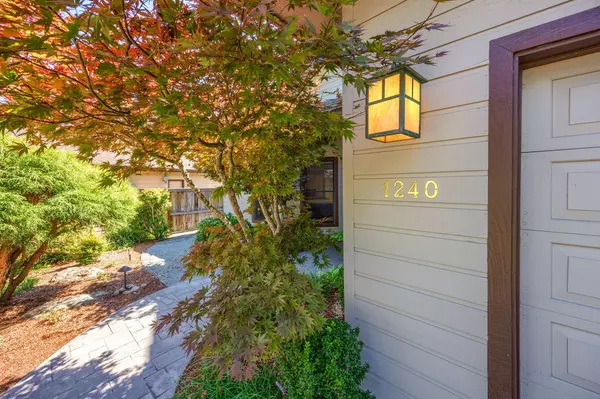$760,000
$777,000
2.2%For more information regarding the value of a property, please contact us for a free consultation.
2 Beds
3 Baths
2,215 SqFt
SOLD DATE : 11/15/2024
Key Details
Sold Price $760,000
Property Type Single Family Home
Sub Type Single Family Residence
Listing Status Sold
Purchase Type For Sale
Square Footage 2,215 sqft
Price per Sqft $343
Subdivision Rivers Edge Subdivision
MLS Listing ID 220189505
Sold Date 11/15/24
Style Contemporary
Bedrooms 2
Full Baths 2
Half Baths 1
HOA Fees $170
Year Built 1998
Annual Tax Amount $5,877
Lot Size 0.490 Acres
Acres 0.49
Lot Dimensions 0.49
Property Sub-Type Single Family Residence
Property Description
LUXURIOUS single-level custom home on the Rogue RIVER, in desirable Rivers Edge GATED Community (55+). Open floor plan with captivating wall-of-glass views to professional landscape, flowing water feature, and gentle lawns to the Rogue River. Extraordinary property featuring 2 bedrooms, 2.5 baths with 2,215 sf and office area off the garage. Extrodinary upgrades and features. Huge 910 sq ft finished garage. Tranquil, expansive patio and BBQ kitchen under covered patio. Slab granite in the kitchen (counters, island and breakfast bar. Quartz counters in Primary bathroom and utility room. Huge walk-in pantry. En-suite bedrooms with ceiling fans and walk-in closets. Floors are wood (red oak), slate, travertine, & tile. Soaring 10 to 20 ft. ceilings with crown molding. Soaking tub, sky lights, solar tubes, ceiling fans, and central vacuum, Ring security system, tile roof, & stamped concrete driveway. RV parking upon availability.
Location
State OR
County Josephine
Community Rivers Edge Subdivision
Direction Lincoln Road-Webster-Osprey; Call or text for gate code.
Interior
Interior Features Bidet, Breakfast Bar, Ceiling Fan(s), Central Vacuum, Granite Counters, Kitchen Island, Linen Closet, Open Floorplan, Pantry, Primary Downstairs, Shower/Tub Combo, Soaking Tub, Stone Counters, Vaulted Ceiling(s), Walk-In Closet(s)
Heating Forced Air, Natural Gas
Cooling Central Air
Fireplaces Type Gas, Great Room
Fireplace Yes
Window Features Double Pane Windows,Wood Frames
Exterior
Exterior Feature Outdoor Kitchen, Patio
Parking Features Attached, Driveway, Garage Door Opener, Gated, Storage, Workshop in Garage
Garage Spaces 2.0
Amenities Available Gated, Landscaping, RV/Boat Storage, Sewer, Water
Waterfront Description Riverfront
Roof Type Composition
Accessibility Grip-Accessible Features
Total Parking Spaces 2
Garage Yes
Building
Lot Description Fenced, Garden, Landscaped, Level, Sprinkler Timer(s), Sprinklers In Rear, Water Feature
Entry Level One
Foundation Block
Water Public
Architectural Style Contemporary
Structure Type Frame
New Construction No
Schools
High Schools North Valley High
Others
Senior Community Yes
Tax ID R337201
Security Features Carbon Monoxide Detector(s),Security System Owned,Smoke Detector(s)
Acceptable Financing Cash, Conventional
Listing Terms Cash, Conventional
Special Listing Condition Standard
Read Less Info
Want to know what your home might be worth? Contact us for a FREE valuation!

Our team is ready to help you sell your home for the highest possible price ASAP

"My job is to find and attract mastery-based agents to the office, protect the culture, and make sure everyone is happy! "






