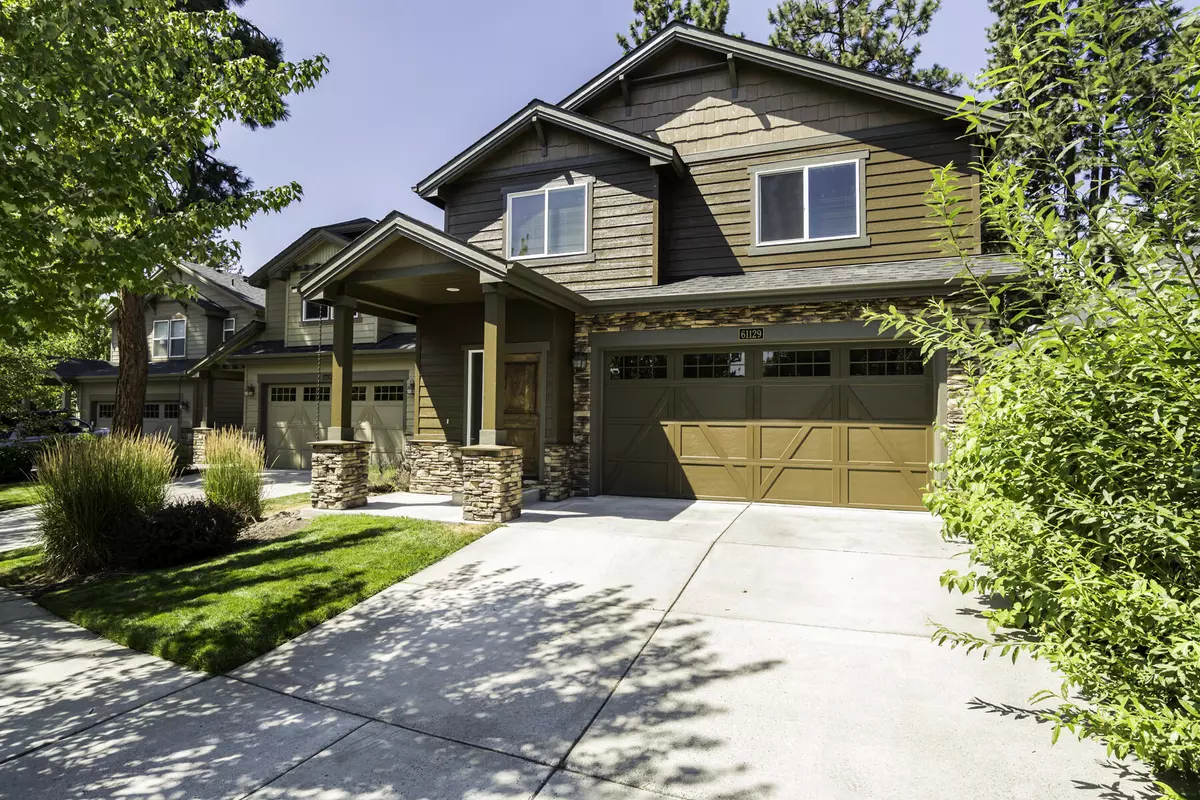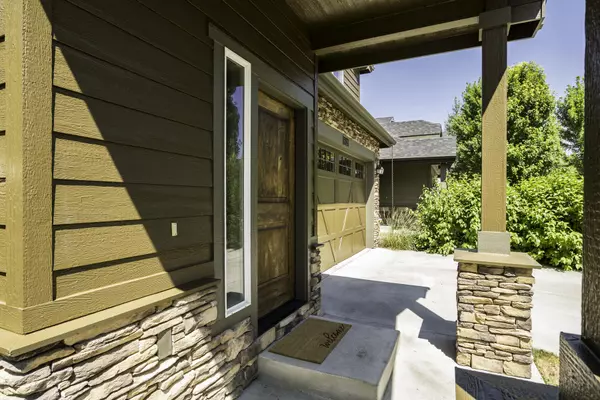$615,000
$625,000
1.6%For more information regarding the value of a property, please contact us for a free consultation.
3 Beds
3 Baths
1,573 SqFt
SOLD DATE : 11/05/2024
Key Details
Sold Price $615,000
Property Type Single Family Home
Sub Type Single Family Residence
Listing Status Sold
Purchase Type For Sale
Square Footage 1,573 sqft
Price per Sqft $390
Subdivision Aspen Rim
MLS Listing ID 220187774
Sold Date 11/05/24
Style Craftsman
Bedrooms 3
Full Baths 2
Half Baths 1
HOA Fees $164
Year Built 2013
Annual Tax Amount $4,223
Lot Size 3,920 Sqft
Acres 0.09
Lot Dimensions 0.09
Property Description
This two-story turnkey home is conveniently located off Brookswood Boulevard in the quiet Aspen Rim neighborhood just east of the river. Highlights include a brand new exterior paint job, a thoughtful layout with the primary suite on the main level, and a private, low-maintenance back yard with gas BBQ hookup and pavers perfect for an outdoor dining area. The front yard is beautifully maintained by the HOA. Walking distance to Renaissance Ridge Central Park, a community park with a pool, playground, and covered pavilion with a fireplace. Just a stone's throw from Hollygrape Park, with shopping and dining available at nearby Brookswood Plaza. Only 7 minutes to the Old Mill and 10 minutes to downtown Bend.
Location
State OR
County Deschutes
Community Aspen Rim
Direction I think it's best to enter on Aspen Rim so you can drive your buyers by the pool! :)
Rooms
Basement None
Interior
Interior Features Fiberglass Stall Shower, Laminate Counters, Linen Closet, Open Floorplan, Primary Downstairs, Walk-In Closet(s)
Heating Forced Air, Natural Gas
Cooling Central Air
Window Features Double Pane Windows
Exterior
Exterior Feature Patio
Parking Features Attached, Concrete, Driveway, Garage Door Opener, On Street
Garage Spaces 2.0
Community Features Gas Available, Park, Playground, Short Term Rentals Not Allowed, Trail(s)
Amenities Available Landscaping, Park, Playground, Pool, Snow Removal
Roof Type Composition
Total Parking Spaces 2
Garage Yes
Building
Lot Description Fenced, Landscaped, Sprinkler Timer(s), Sprinklers In Front, Sprinklers In Rear
Entry Level Two
Foundation Stemwall
Builder Name Hayden Homes
Water Public
Architectural Style Craftsman
Structure Type Frame
New Construction No
Schools
High Schools Bend Sr High
Others
Senior Community No
Tax ID 249815
Security Features Carbon Monoxide Detector(s),Smoke Detector(s)
Acceptable Financing Cash, Conventional, FHA, VA Loan
Listing Terms Cash, Conventional, FHA, VA Loan
Special Listing Condition Standard
Read Less Info
Want to know what your home might be worth? Contact us for a FREE valuation!

Our team is ready to help you sell your home for the highest possible price ASAP


"My job is to find and attract mastery-based agents to the office, protect the culture, and make sure everyone is happy! "






