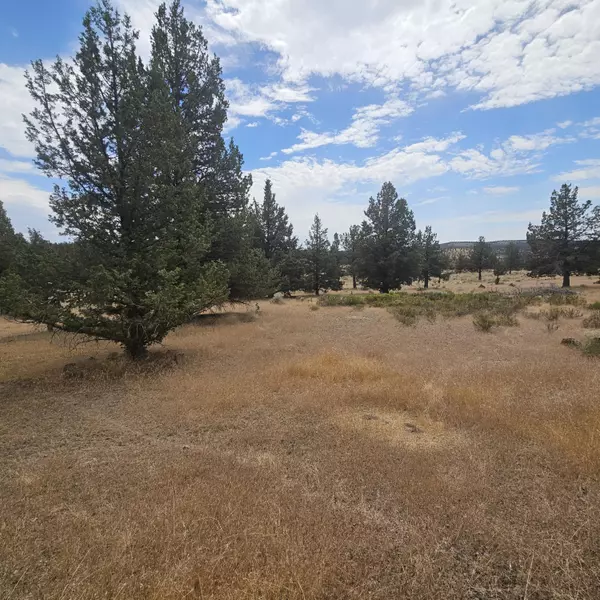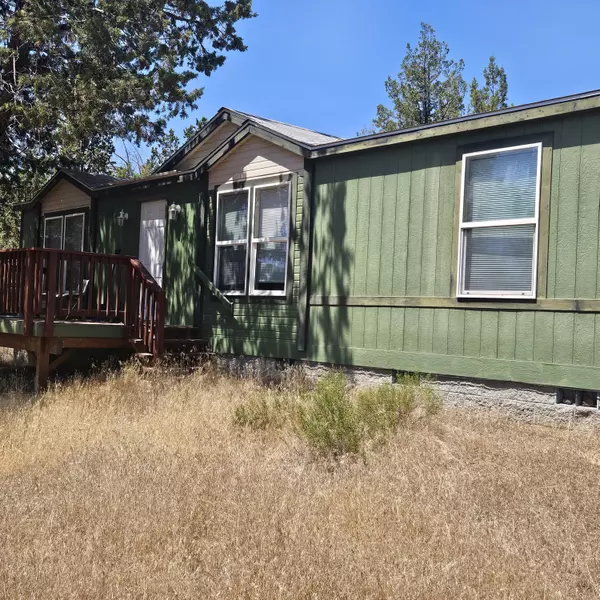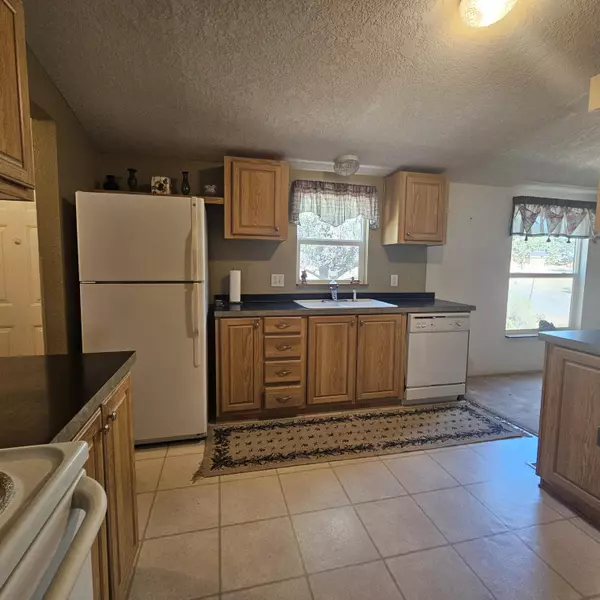$394,500
$399,900
1.4%For more information regarding the value of a property, please contact us for a free consultation.
3 Beds
2 Baths
1,512 SqFt
SOLD DATE : 10/30/2024
Key Details
Sold Price $394,500
Property Type Manufactured Home
Sub Type Manufactured On Land
Listing Status Sold
Purchase Type For Sale
Square Footage 1,512 sqft
Price per Sqft $260
Subdivision Crr 8
MLS Listing ID 220186655
Sold Date 10/30/24
Style Ranch
Bedrooms 3
Full Baths 2
Condo Fees $50
HOA Fees $50
Year Built 2004
Annual Tax Amount $1,893
Lot Size 1.740 Acres
Acres 1.74
Lot Dimensions 1.74
Property Sub-Type Manufactured On Land
Property Description
A hidden gem needing a touch of polish, tucked away from the road on a private gravel drive with a corner of the lot abutting public lands. This home has all original finishes but is in good condition overall with primarily cosmetic or aged related updates needed. With separate living and family room areas, a generous kitchen with plenty of cabinets, a pantry for storage, and dining area, there is plenty of living area for family and friends. The primary bedroom is separate from the 2 additional bedrooms and offers a soaking tub and separate shower. There is a guest bath with tub/shower unit and single vanity for the guest rooms. The attached three car garage provides ample under cover storage space, but garage doors are needed to completely enclose this space. Home is being sold as-is.
Location
State OR
County Jefferson
Community Crr 8
Rooms
Basement None
Interior
Interior Features Ceiling Fan(s), Double Vanity, Laminate Counters, Linen Closet, Pantry, Primary Downstairs, Shower/Tub Combo, Soaking Tub, Vaulted Ceiling(s), Walk-In Closet(s)
Heating Electric, Forced Air
Cooling None
Window Features Double Pane Windows,Vinyl Frames
Exterior
Exterior Feature Deck
Parking Features Attached, Driveway, Workshop in Garage
Garage Spaces 3.0
Community Features Access to Public Lands, Short Term Rentals Not Allowed
Amenities Available Clubhouse, Golf Course, Park, Pickleball Court(s), Pool, Snow Removal, Tennis Court(s)
Roof Type Composition
Total Parking Spaces 3
Garage Yes
Building
Lot Description Adjoins Public Lands, Native Plants
Foundation Block, Pillar/Post/Pier
Water Backflow Domestic, Public
Architectural Style Ranch
Level or Stories One
Structure Type Manufactured House
New Construction No
Schools
High Schools Redmond High
Others
Senior Community No
Tax ID 7012
Security Features Smoke Detector(s)
Acceptable Financing Cash, Conventional, FHA, FMHA, USDA Loan, VA Loan
Listing Terms Cash, Conventional, FHA, FMHA, USDA Loan, VA Loan
Special Listing Condition In Foreclosure, Third Party Approval
Read Less Info
Want to know what your home might be worth? Contact us for a FREE valuation!

Our team is ready to help you sell your home for the highest possible price ASAP

"My job is to find and attract mastery-based agents to the office, protect the culture, and make sure everyone is happy! "






