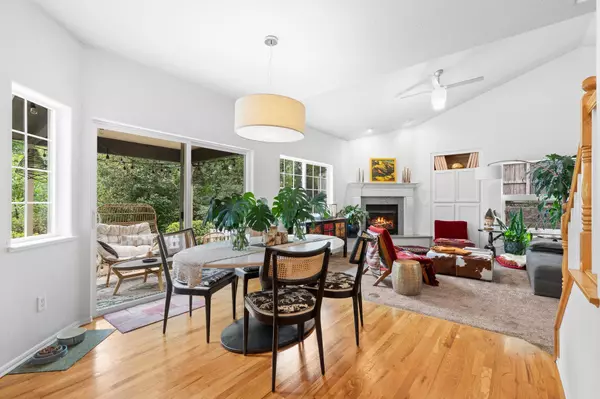$545,000
$569,000
4.2%For more information regarding the value of a property, please contact us for a free consultation.
4 Beds
3 Baths
2,170 SqFt
SOLD DATE : 10/15/2024
Key Details
Sold Price $545,000
Property Type Single Family Home
Sub Type Single Family Residence
Listing Status Sold
Purchase Type For Sale
Square Footage 2,170 sqft
Price per Sqft $251
MLS Listing ID 220180144
Sold Date 10/15/24
Style Contemporary
Bedrooms 4
Full Baths 2
Half Baths 1
HOA Fees $150
Year Built 2001
Annual Tax Amount $6,977
Lot Size 4,791 Sqft
Acres 0.11
Lot Dimensions 0.11
Property Sub-Type Single Family Residence
Property Description
This delightful four-bedroom home in the desirable Meadowbrook Park neighborhood features an open floorplan, spacious main-level master suite, & vaulted living room. Stylish recent remodel by renowned local designer and architect combines carefully chosen colors and materials with thoughtful use of space. The main-level master with en suite bath has a sliding glass door to covered private back patio and could serve as an in-law unit. Upstairs are 3 bedrooms plus a bonus nook, perfect for a small office or yoga space. Largest upstairs room overlooks mature trees and feels like a treehouse! Abundant storage. Living room has a gas fireplace and plentiful windows, with a sliding glass door that opens onto a covered patio. Clay Creek flows through the wooded common area adjacent to the house, providing privacy and serenity. Gorgeous easy-care landscaping, mature trees, covered patios & hot tub create the serene yard of your dreams. Front yard maintained by the HOA. Two-car garage
Location
State OR
County Jackson
Direction From Clay St. take Creek Drive. Left on Meadow Drive.
Rooms
Basement None
Interior
Interior Features Ceiling Fan(s), Fiberglass Stall Shower, Shower/Tub Combo, Solid Surface Counters, Walk-In Closet(s)
Heating Forced Air, Natural Gas
Cooling Central Air
Fireplaces Type Gas, Living Room
Fireplace Yes
Window Features Vinyl Frames
Exterior
Exterior Feature Patio
Parking Features Garage Door Opener, Shared Driveway
Garage Spaces 2.0
Amenities Available Park
Roof Type Composition
Total Parking Spaces 2
Garage Yes
Building
Lot Description Drip System, Landscaped, Sprinkler Timer(s)
Entry Level Two
Foundation Concrete Perimeter
Builder Name DeCarlow
Water Public
Architectural Style Contemporary
Structure Type Frame
New Construction No
Schools
High Schools Ashland High
Others
Senior Community No
Tax ID 10940413
Security Features Carbon Monoxide Detector(s),Smoke Detector(s)
Acceptable Financing Cash, Conventional, FHA
Listing Terms Cash, Conventional, FHA
Special Listing Condition Standard
Read Less Info
Want to know what your home might be worth? Contact us for a FREE valuation!

Our team is ready to help you sell your home for the highest possible price ASAP

"My job is to find and attract mastery-based agents to the office, protect the culture, and make sure everyone is happy! "






