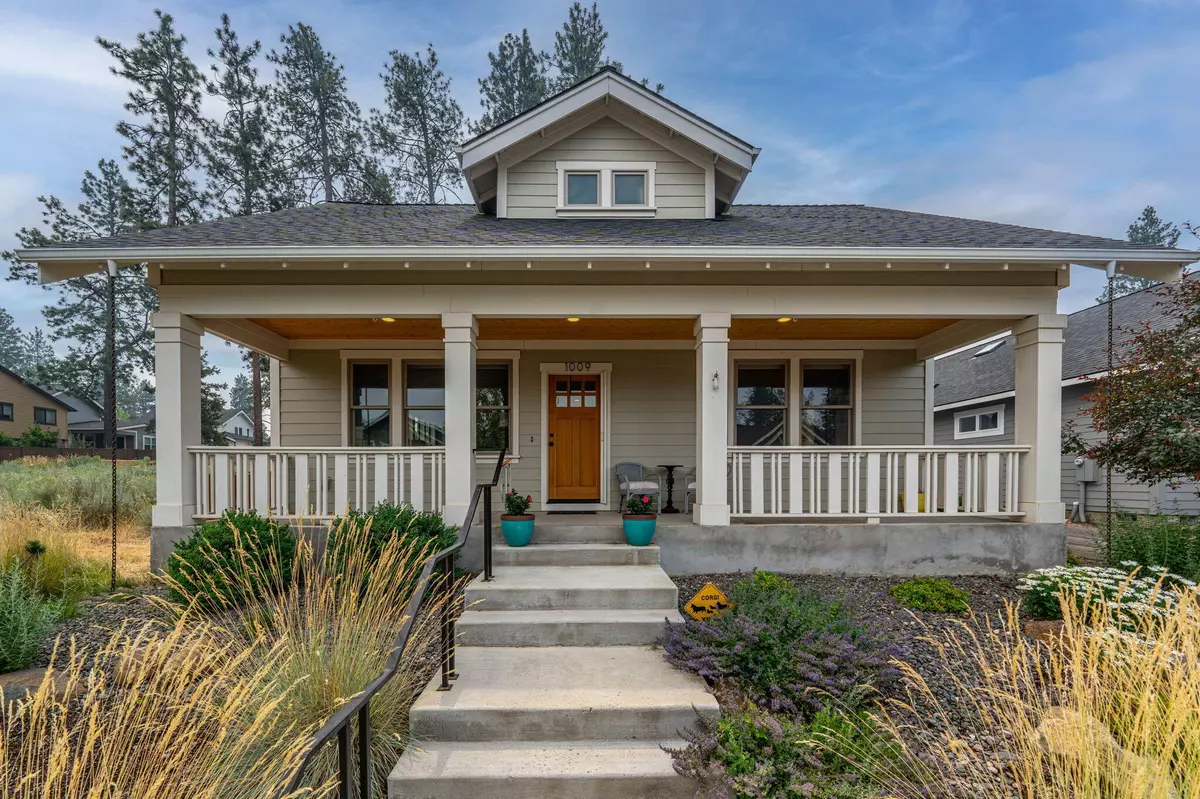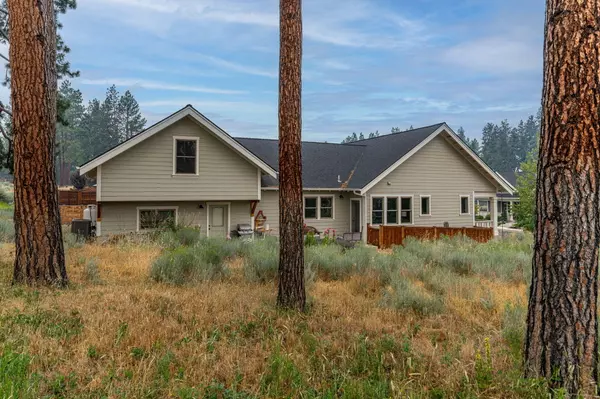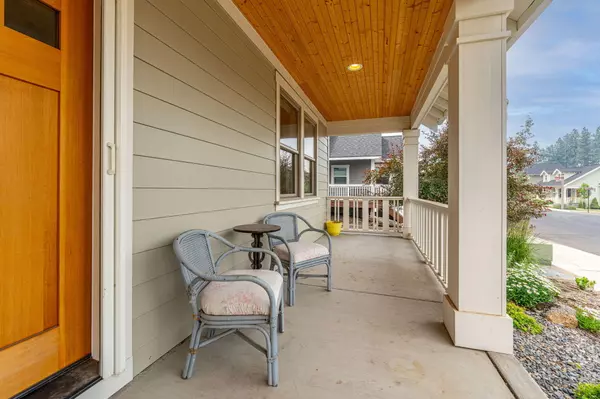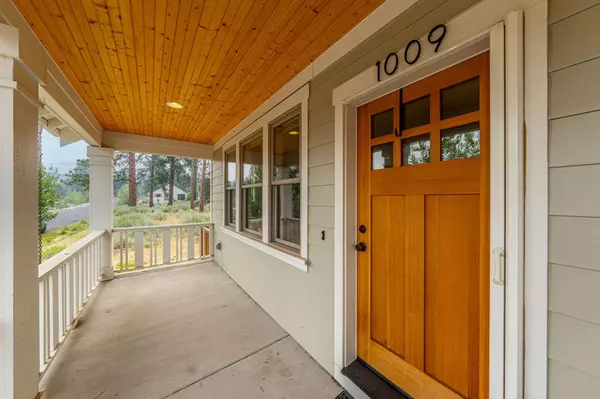$695,000
$715,000
2.8%For more information regarding the value of a property, please contact us for a free consultation.
3 Beds
3 Baths
1,893 SqFt
SOLD DATE : 09/13/2024
Key Details
Sold Price $695,000
Property Type Single Family Home
Sub Type Single Family Residence
Listing Status Sold
Purchase Type For Sale
Square Footage 1,893 sqft
Price per Sqft $367
Subdivision Saddlestone
MLS Listing ID 220187046
Sold Date 09/13/24
Style Craftsman
Bedrooms 3
Full Baths 2
Half Baths 1
HOA Fees $65
Year Built 2016
Annual Tax Amount $4,389
Lot Size 4,791 Sqft
Acres 0.11
Lot Dimensions 0.11
Property Description
Exceptional curb appeal in the highly sought-after Saddle Stone neighborhood in Sisters, OR! This beautifully designed home offers a light and bright floor plan with the primary bedroom conveniently located on the lower level. With 3 bedrooms and 2.5 bathrooms, this residence provides ample space for comfortable living. The extended garage features epoxy flooring, storage cabinets, and a workspace, perfect for all your needs. Start your day with a coffee on the charming covered front porch and unwind on the private patio. The home is set in a serene location with open space on one side and behind the property. Enjoy the nearby park, playground, paved walking paths, all within walking distance to the charming Western town of Sisters, brimming with shopping, dining, art galleries and so much more. This property truly combines convenience, comfort, and charm!
Location
State OR
County Deschutes
Community Saddlestone
Interior
Interior Features Built-in Features, Ceiling Fan(s), Double Vanity, Enclosed Toilet(s), Kitchen Island, Linen Closet, Open Floorplan, Pantry, Primary Downstairs, Shower/Tub Combo, Solid Surface Counters, Tile Shower, Vaulted Ceiling(s), Walk-In Closet(s)
Heating Electric, Forced Air, Heat Pump, Propane
Cooling Central Air, Heat Pump
Fireplaces Type Great Room, Propane
Fireplace Yes
Window Features Double Pane Windows,Vinyl Frames
Exterior
Exterior Feature Patio
Garage Attached, Driveway, Garage Door Opener, On Street, Shared Driveway, Workshop in Garage
Garage Spaces 2.0
Amenities Available Park, Playground, Snow Removal, Trail(s)
Roof Type Composition
Total Parking Spaces 2
Garage Yes
Building
Lot Description Fenced, Landscaped, Native Plants, Sprinkler Timer(s), Sprinklers In Front, Sprinklers In Rear
Entry Level Two
Foundation Stemwall
Water Public
Architectural Style Craftsman
Structure Type Frame
New Construction No
Schools
High Schools Sisters High
Others
Senior Community No
Tax ID 259436
Security Features Carbon Monoxide Detector(s),Smoke Detector(s)
Acceptable Financing Cash, Conventional, VA Loan
Listing Terms Cash, Conventional, VA Loan
Special Listing Condition Standard
Read Less Info
Want to know what your home might be worth? Contact us for a FREE valuation!

Our team is ready to help you sell your home for the highest possible price ASAP


"My job is to find and attract mastery-based agents to the office, protect the culture, and make sure everyone is happy! "






