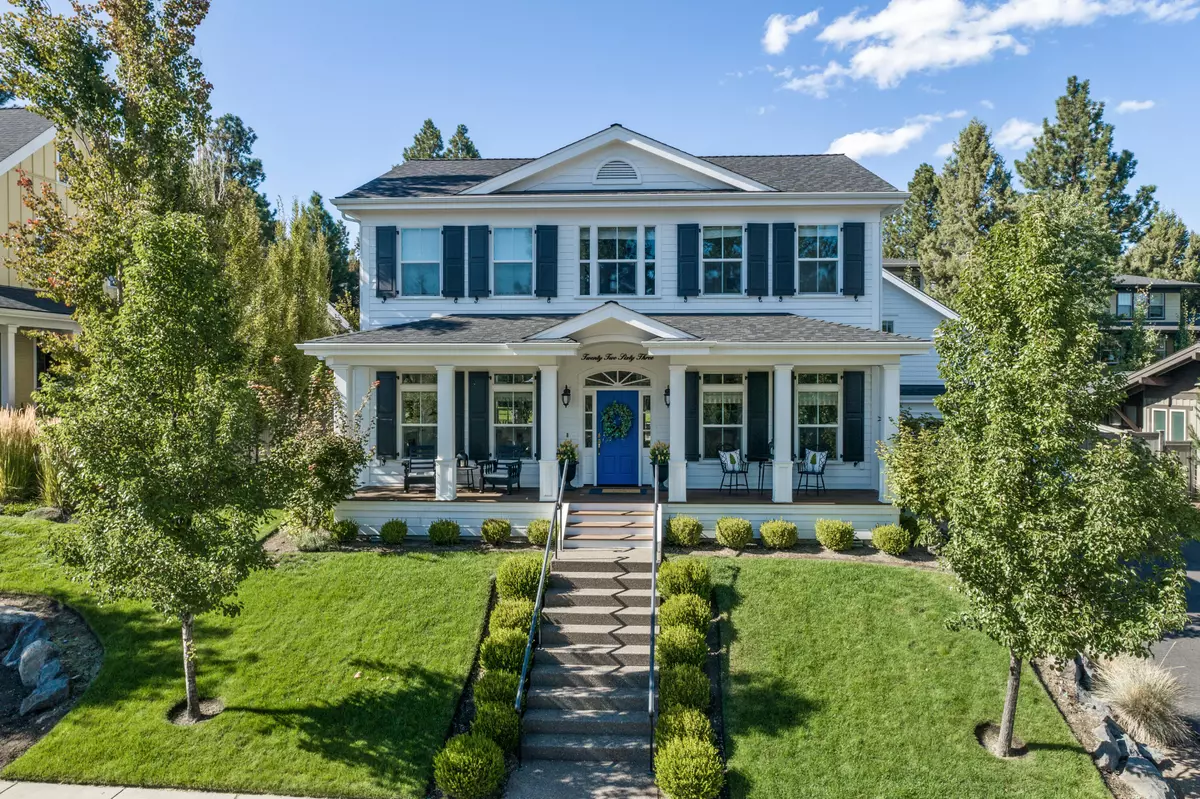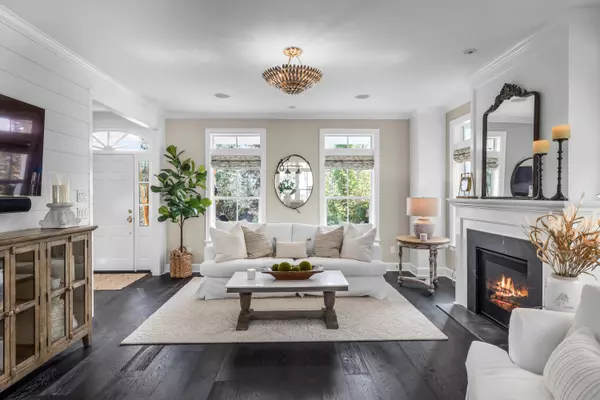$1,785,000
$1,785,000
For more information regarding the value of a property, please contact us for a free consultation.
3 Beds
3 Baths
2,754 SqFt
SOLD DATE : 09/03/2024
Key Details
Sold Price $1,785,000
Property Type Single Family Home
Sub Type Single Family Residence
Listing Status Sold
Purchase Type For Sale
Square Footage 2,754 sqft
Price per Sqft $648
Subdivision Northwest Crossing
MLS Listing ID 220182686
Sold Date 09/03/24
Style Colonial,Traditional
Bedrooms 3
Full Baths 2
Half Baths 1
Year Built 2014
Annual Tax Amount $9,153
Lot Size 8,712 Sqft
Acres 0.2
Lot Dimensions 0.2
Property Description
This distinguished home exudes timeless elegance. Just a step inside you will be in love as modern luxury harmonizes with classic allure in this meticulously updated home. Brand new wood floors cascade throughout, leading the way to an open-concept gourmet kitchen with oversized island and butler's pantry. On the main floor, there is also a spacious living room, warm and inviting dining area and an office/den. Upstairs you will find three sunlit bedrooms, each adorned with expansive windows that frame picturesque vistas of the trees. Perfectly placed at the back of the home is a large bonus room. The backyard is the perfect private oasis. Here, evenings come alive around the flickering flames of the fire pit, creating an ambiance perfect for alfresco dining. Bathed in natural light, this home embodies a sense of warmth and tranquility. With every space exuding effortless grace, seize the opportunity to make this haven your own.
Location
State OR
County Deschutes
Community Northwest Crossing
Rooms
Basement None
Interior
Interior Features Built-in Features, Double Vanity, Enclosed Toilet(s), Kitchen Island, Pantry, Soaking Tub, Solid Surface Counters, Tile Shower, Vaulted Ceiling(s), Walk-In Closet(s), Wired for Sound
Heating Forced Air, Natural Gas
Cooling Central Air
Fireplaces Type Gas, Living Room
Fireplace Yes
Window Features Double Pane Windows,Skylight(s)
Exterior
Exterior Feature Deck, Patio
Parking Features Attached, Driveway, Garage Door Opener, On Street, Storage
Garage Spaces 2.0
Community Features Park, Playground
Roof Type Composition
Total Parking Spaces 2
Garage Yes
Building
Lot Description Fenced, Landscaped, Smart Irrigation, Sprinkler Timer(s), Sprinklers In Front, Sprinklers In Rear
Entry Level Two
Foundation Stemwall
Water Backflow Domestic, Backflow Irrigation, Public
Architectural Style Colonial, Traditional
Structure Type Frame
New Construction No
Schools
High Schools Summit High
Others
Senior Community No
Tax ID 268822
Security Features Carbon Monoxide Detector(s),Smoke Detector(s)
Acceptable Financing Cash, Conventional, VA Loan
Listing Terms Cash, Conventional, VA Loan
Special Listing Condition Standard
Read Less Info
Want to know what your home might be worth? Contact us for a FREE valuation!

Our team is ready to help you sell your home for the highest possible price ASAP

"My job is to find and attract mastery-based agents to the office, protect the culture, and make sure everyone is happy! "






