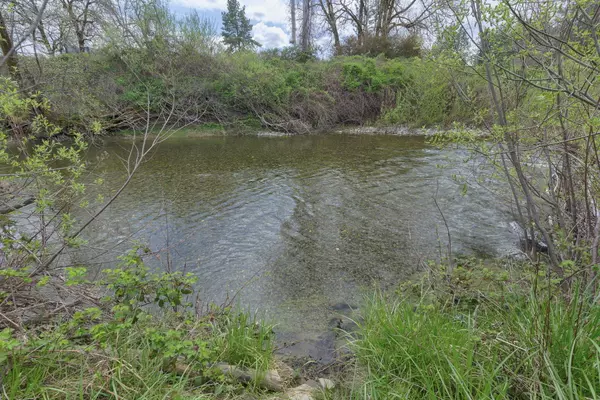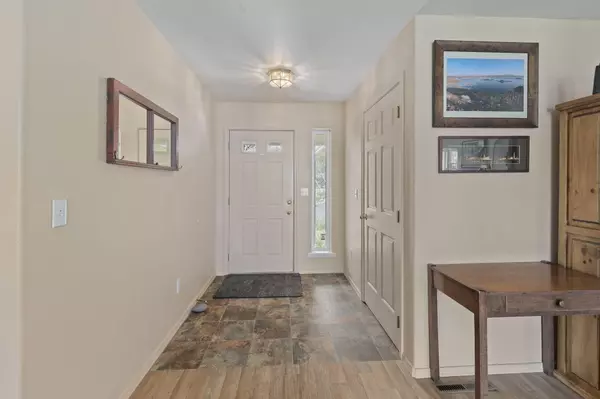$505,000
$497,000
1.6%For more information regarding the value of a property, please contact us for a free consultation.
3 Beds
2 Baths
1,730 SqFt
SOLD DATE : 08/08/2024
Key Details
Sold Price $505,000
Property Type Single Family Home
Sub Type Single Family Residence
Listing Status Sold
Purchase Type For Sale
Square Footage 1,730 sqft
Price per Sqft $291
Subdivision Sunshine Acres Subdivision
MLS Listing ID 220180835
Sold Date 08/08/24
Style Ranch
Bedrooms 3
Full Baths 2
Year Built 1995
Annual Tax Amount $2,027
Lot Size 2.030 Acres
Acres 2.03
Lot Dimensions 2.03
Property Sub-Type Single Family Residence
Property Description
Enjoy sunny days with Creek frontage and a level 2.02 acres! At 1,730 sft, this 3bdrm 2bth home welcomes you with 11ft ceilings, exposed beams and lovely skylights. Nature beckons through the wall of windows & door out to covered patio for BBQ and roam the fenced back yard w/lawn & fruit trees! Spacious Kitchen offers island, down draft Jen-Air range w/grill, desk area & pantry! Large dining area includes a bay window for nature gazing.The Large laundry area w/utility sink and storage sits adjacent to guest bedrooms & full hall bathroom. Primary bedroom en-suite with Double sink vanity, walk-in closet and French doors opening to back deck! Attached 2 car garage, detached 1 car garage. Oversized, climate controlled RV Parking garage for all your toys! Fenced raised garden area, circle drive around entire house for easy RV/Toy parking. Roof is 5 years young and the heat pump only 7
Location
State OR
County Josephine
Community Sunshine Acres Subdivision
Direction Barker Drive to Connie to address
Interior
Interior Features Ceiling Fan(s), Central Vacuum, Double Vanity, Fiberglass Stall Shower, Kitchen Island, Open Floorplan, Pantry, Primary Downstairs, Shower/Tub Combo, Solar Tube(s), Walk-In Closet(s)
Heating Electric, Heat Pump
Cooling Heat Pump
Window Features Double Pane Windows,Vinyl Frames
Exterior
Exterior Feature Patio
Parking Features Attached, Detached, Driveway, Garage Door Opener, Gravel, RV Access/Parking, RV Garage, Storage, Workshop in Garage
Garage Spaces 4.0
Waterfront Description Creek
Roof Type Composition
Total Parking Spaces 4
Garage Yes
Building
Lot Description Drip System, Fenced, Garden, Landscaped, Level, Sprinklers In Front, Sprinklers In Rear
Entry Level One
Foundation Concrete Perimeter
Water Private, Well
Architectural Style Ranch
Structure Type Frame
New Construction No
Schools
High Schools North Valley High
Others
Senior Community No
Tax ID R304053
Security Features Carbon Monoxide Detector(s),Smoke Detector(s)
Acceptable Financing Cash, Conventional, FHA, USDA Loan, VA Loan
Listing Terms Cash, Conventional, FHA, USDA Loan, VA Loan
Special Listing Condition Standard
Read Less Info
Want to know what your home might be worth? Contact us for a FREE valuation!

Our team is ready to help you sell your home for the highest possible price ASAP

"My job is to find and attract mastery-based agents to the office, protect the culture, and make sure everyone is happy! "






