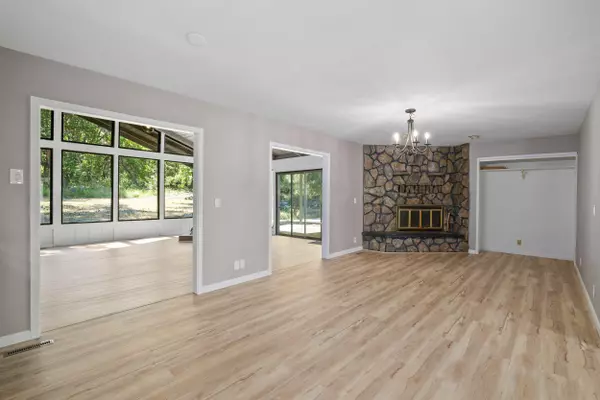$550,000
$550,000
For more information regarding the value of a property, please contact us for a free consultation.
4 Beds
3 Baths
2,578 SqFt
SOLD DATE : 08/09/2024
Key Details
Sold Price $550,000
Property Type Single Family Home
Sub Type Single Family Residence
Listing Status Sold
Purchase Type For Sale
Square Footage 2,578 sqft
Price per Sqft $213
MLS Listing ID 220184164
Sold Date 08/09/24
Style Ranch
Bedrooms 4
Full Baths 3
Year Built 1970
Annual Tax Amount $1,954
Lot Size 6.800 Acres
Acres 6.8
Lot Dimensions 6.8
Property Sub-Type Single Family Residence
Property Description
Discover the charm of rural living with this beautifully updated home on 6.8 acres in Cave Junction. With 2,578 sq. ft. of living space, this property blends open pasture with wooded serenity. The interior features a significant facelift, enhancing its modern appeal while maintaining its cozy charm. Enjoy a great room with vaulted wood ceilings and expansive windows overlooking the rear deck and wooded backyard. Additional features include a versatile outbuilding, perfect as a she-shed or hobby room. Located on a quiet cul-de-sac just minutes from town, this home offers a peaceful escape with the convenience of nearby amenities. Just over an hour to Crescent City or Brookings, 40 minutes to Grants Pass, and 30 minutes to the Oregon Caves. Experience the best of Southern Oregon's natural beauty and rural lifestyle in this unique property.
Location
State OR
County Josephine
Direction Redwood Hwy 199 to Laurel to (1.9miles) Rail Lane on the left. Rail Lane sign is a short White sign with Rail lettering, GPS works.
Interior
Interior Features Breakfast Bar, Ceiling Fan(s), Linen Closet, Pantry, Shower/Tub Combo, Vaulted Ceiling(s)
Heating Electric, Heat Pump
Cooling Heat Pump
Fireplaces Type Family Room, Wood Burning
Fireplace Yes
Window Features Aluminum Frames,Double Pane Windows,Vinyl Frames
Exterior
Exterior Feature Deck
Parking Features Attached Carport, Gated, Gravel, RV Access/Parking, Shared Driveway
Waterfront Description Pond
Roof Type Composition
Garage No
Building
Lot Description Fenced, Level, Sloped
Entry Level One
Foundation Block
Water Well
Architectural Style Ranch
Structure Type Frame
New Construction No
Schools
High Schools Illinois Valley High
Others
Senior Community No
Tax ID R330522
Security Features Carbon Monoxide Detector(s),Smoke Detector(s)
Acceptable Financing Cash, Conventional, FHA
Listing Terms Cash, Conventional, FHA
Special Listing Condition Standard
Read Less Info
Want to know what your home might be worth? Contact us for a FREE valuation!

Our team is ready to help you sell your home for the highest possible price ASAP

"My job is to find and attract mastery-based agents to the office, protect the culture, and make sure everyone is happy! "






