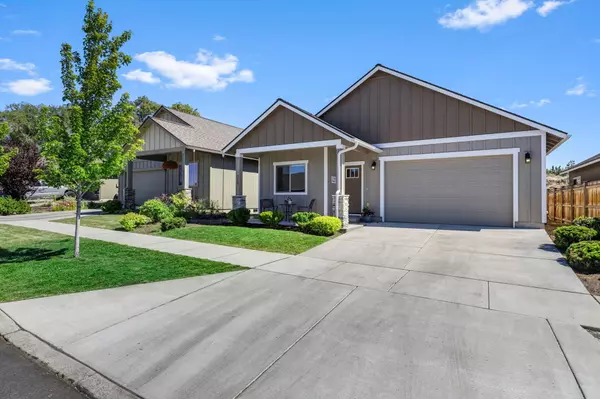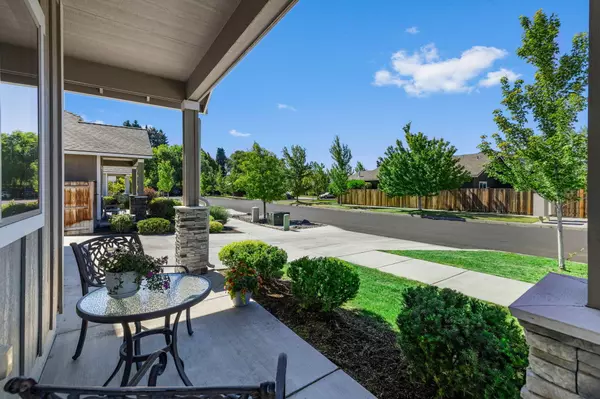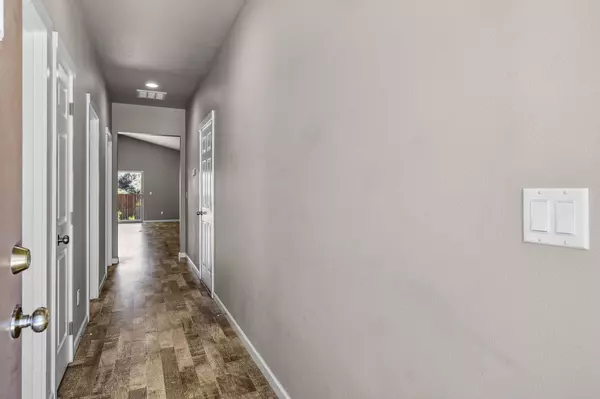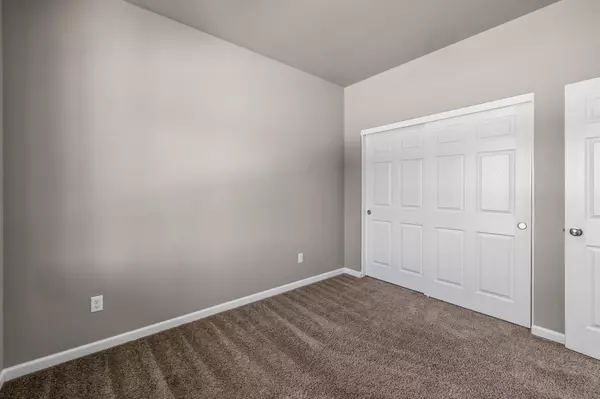$549,000
$549,000
For more information regarding the value of a property, please contact us for a free consultation.
3 Beds
2 Baths
1,322 SqFt
SOLD DATE : 08/02/2024
Key Details
Sold Price $549,000
Property Type Single Family Home
Sub Type Single Family Residence
Listing Status Sold
Purchase Type For Sale
Square Footage 1,322 sqft
Price per Sqft $415
Subdivision Crosswinds
MLS Listing ID 220186083
Sold Date 08/02/24
Style Northwest,Traditional
Bedrooms 3
Full Baths 2
HOA Fees $130
Year Built 2015
Annual Tax Amount $3,355
Lot Size 4,356 Sqft
Acres 0.1
Lot Dimensions 0.1
Property Description
Nestled in a quiet community & backing to natural common space for ultimate privacy; experience this
one owner single level home. Charming curb appeal instantly greets you with a landscaped yard and cozy
covered front porch. Thoughtfully positioned to capture sunlight enjoy oversized picture windows and an
open floor plan. Tall ceilings and smart design allow the home to live large & maximize its square
footage. With generous storage, striking gas fireplace and open kitchen that is centered around a
spacious island this home is both beautiful and functional. Enjoy primary bedroom separation for privacy, an oversized utility room and easy access to close by parks. Fully fenced and landscaped with
privacy berm behind the home outdoor living is private and enjoyable. Minutes from downtown, Costco
and walking trails/parks this is low maintenance living at its finest.
Location
State OR
County Deschutes
Community Crosswinds
Direction Hwy 20 to NE Dalton St. R: Sedalia Lane, Turns into Aurora Ave, R: NE Mason to Corona Lane.
Rooms
Basement None
Interior
Interior Features Fiberglass Stall Shower, Kitchen Island, Linen Closet, Open Floorplan, Pantry, Primary Downstairs, Shower/Tub Combo, Tile Counters, Vaulted Ceiling(s)
Heating Forced Air, Natural Gas
Cooling Central Air
Fireplaces Type Gas, Great Room
Fireplace Yes
Window Features Double Pane Windows,Vinyl Frames
Exterior
Exterior Feature Patio
Parking Features Attached, Driveway, Garage Door Opener, On Street
Garage Spaces 2.0
Community Features Gas Available
Amenities Available Other
Roof Type Composition
Total Parking Spaces 2
Garage Yes
Building
Lot Description Drip System, Fenced, Landscaped, Level, Native Plants, Sprinkler Timer(s), Sprinklers In Front, Sprinklers In Rear
Entry Level One
Foundation Stemwall
Water Public
Architectural Style Northwest, Traditional
Structure Type Frame
New Construction No
Schools
High Schools Mountain View Sr High
Others
Senior Community No
Tax ID 257816
Security Features Carbon Monoxide Detector(s),Smoke Detector(s)
Acceptable Financing Cash, Conventional, VA Loan
Listing Terms Cash, Conventional, VA Loan
Special Listing Condition Standard
Read Less Info
Want to know what your home might be worth? Contact us for a FREE valuation!

Our team is ready to help you sell your home for the highest possible price ASAP


"My job is to find and attract mastery-based agents to the office, protect the culture, and make sure everyone is happy! "






