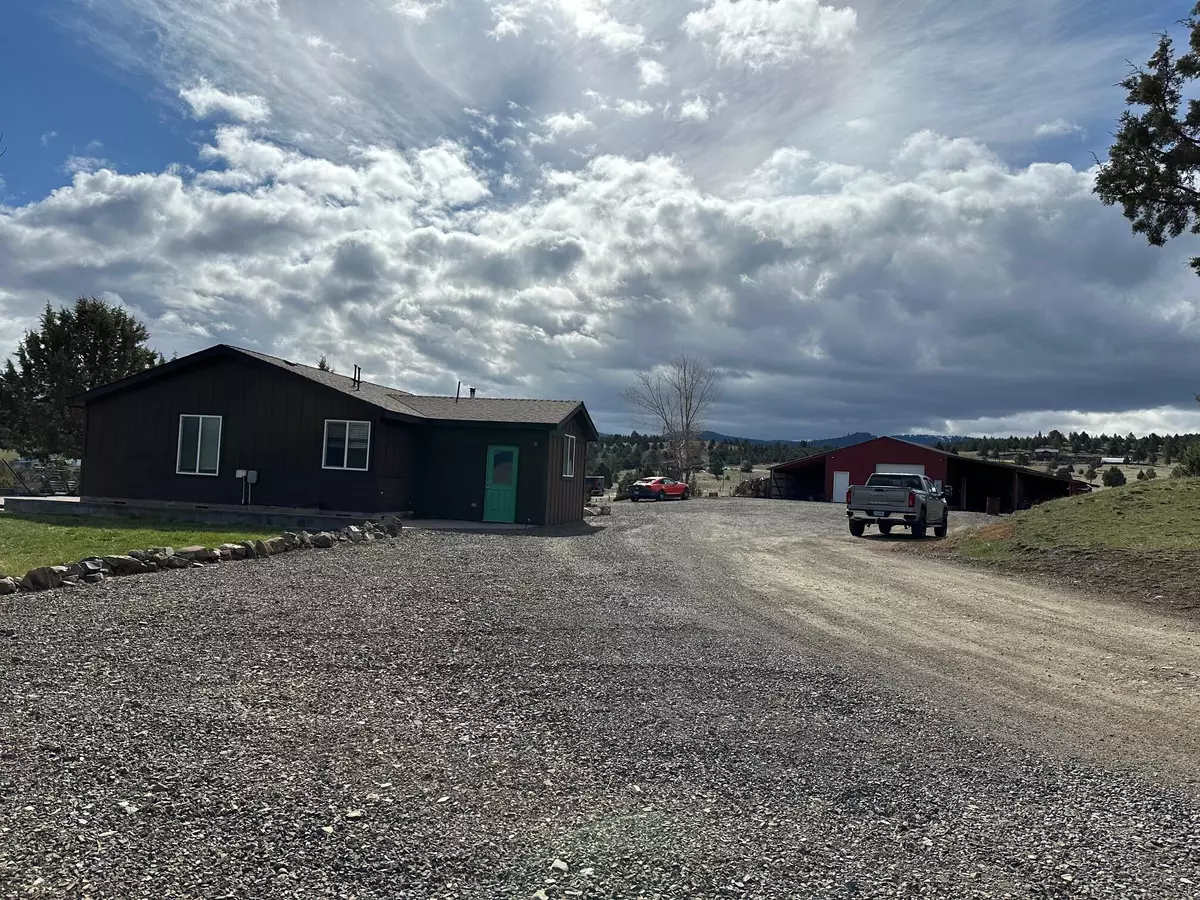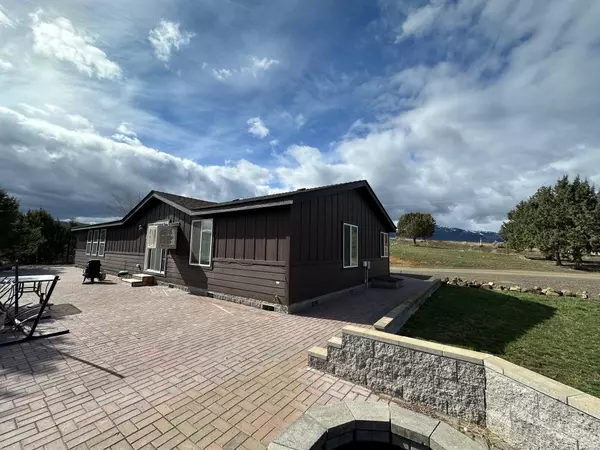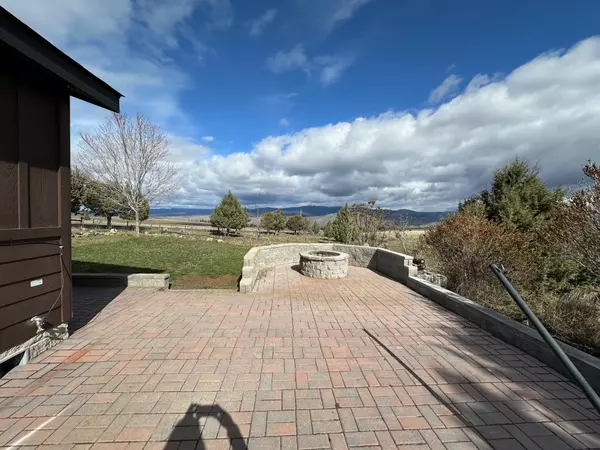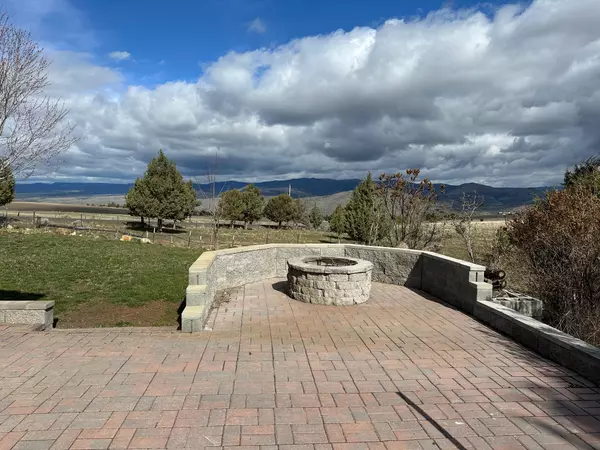$407,000
$417,000
2.4%For more information regarding the value of a property, please contact us for a free consultation.
3 Beds
2 Baths
1,896 SqFt
SOLD DATE : 06/28/2024
Key Details
Sold Price $407,000
Property Type Manufactured Home
Sub Type Manufactured On Land
Listing Status Sold
Purchase Type For Sale
Square Footage 1,896 sqft
Price per Sqft $214
MLS Listing ID 220179250
Sold Date 06/28/24
Style Ranch
Bedrooms 3
Full Baths 2
Year Built 2010
Annual Tax Amount $1,958
Lot Size 5.000 Acres
Acres 5.0
Lot Dimensions 5.0
Property Sub-Type Manufactured On Land
Property Description
Welcome to 26331 Laycock Rd, Mt. Vernon Or.5 acres with incredible views in all directions. This 2010 Fuqua home offers 1896 Sq/ft, 3 bedroom 2 bath with an office. Open floor plan, beautiful hickory cabinets,large walk in pantry.Primary bathroom has tiled floors, tiled walk in shower and large soak tub. 2nd bath also offers tiled floors with tiled walk in shower. Walk outside to your large paver patio w/firepit, landscaping, fruit trees, underground sprinklers and drip system. 30X25 shop with 220 electricity, attached 2 - 13 ft lean tos enclosed on 3 sides. Property offers a barn, 2 chicken coops, pig pens, fenced and cross fenced pastures, large fenced garden space w/raised beds. Electric fencing on perimeter fence. Very nice set up for a small hobby farm. Room to park all of your toys under cover.
Location
State OR
County Grant
Rooms
Basement None
Interior
Interior Features Double Vanity, Kitchen Island, Open Floorplan, Primary Downstairs, Soaking Tub, Tile Shower, Vaulted Ceiling(s), Walk-In Closet(s)
Heating Electric, Forced Air, Wood
Cooling Other
Fireplaces Type Living Room, Wood Burning
Fireplace Yes
Window Features Vinyl Frames
Exterior
Exterior Feature Fire Pit, Patio
Parking Features Detached Carport, Driveway, Garage Door Opener
Garage Spaces 1.0
Roof Type Composition
Total Parking Spaces 1
Garage Yes
Building
Lot Description Fenced, Garden, Landscaped, Level, Pasture, Sloped, Sprinkler Timer(s)
Entry Level One
Foundation Block, Stemwall
Water Well
Architectural Style Ranch
Structure Type Manufactured House
New Construction No
Schools
High Schools Grant Union Jr/Sr High
Others
Senior Community No
Tax ID 14-30-01 TL400
Security Features Carbon Monoxide Detector(s),Smoke Detector(s)
Acceptable Financing Cash, Conventional, FHA, VA Loan
Listing Terms Cash, Conventional, FHA, VA Loan
Special Listing Condition Standard
Read Less Info
Want to know what your home might be worth? Contact us for a FREE valuation!

Our team is ready to help you sell your home for the highest possible price ASAP

"My job is to find and attract mastery-based agents to the office, protect the culture, and make sure everyone is happy! "






