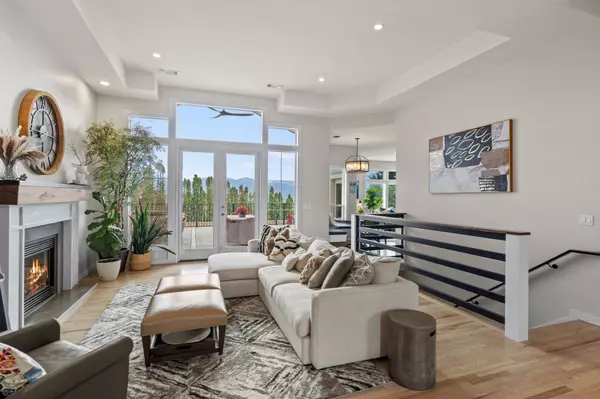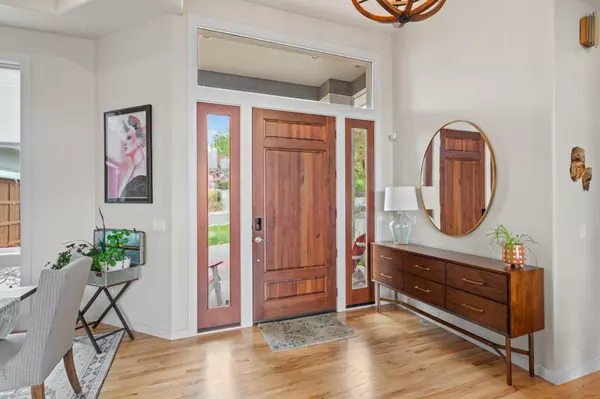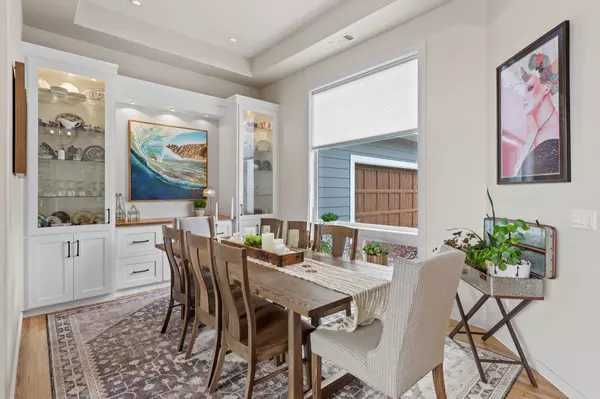$1,300,000
$1,395,000
6.8%For more information regarding the value of a property, please contact us for a free consultation.
4 Beds
5 Baths
5,975 SqFt
SOLD DATE : 06/07/2024
Key Details
Sold Price $1,300,000
Property Type Single Family Home
Sub Type Single Family Residence
Listing Status Sold
Purchase Type For Sale
Square Footage 5,975 sqft
Price per Sqft $217
Subdivision Cherry Lane Estates Subdivision Unit No 1
MLS Listing ID 220179992
Sold Date 06/07/24
Style Colonial
Bedrooms 4
Full Baths 4
Half Baths 1
Year Built 1997
Annual Tax Amount $10,137
Lot Size 0.340 Acres
Acres 0.34
Lot Dimensions 0.34
Property Description
Discover unparalleled luxury at 3934 Piedmont Ter, East Medford's prestigious Cherry Lane Estates. This exquisite home boasts original oak hardwood floors, soaring 12' ceilings, and panoramic valley views. The main floor features a formal dining room with custom built-ins, a chef's dream kitchen with a Sub Zero fridge and JenAir gas range, and dual living spaces with cozy gas fireplaces. The expansive primary suite offers triple walk-in closets, a steam shower, and heated floors. Downstairs, indulge in the media room, billiard room, guest suite, 2-person Jacuzzi sauna, nearly 600-bottle temperature-controlled wine cellar, and a versatile gym area. Outside, a composite deck, solar-heated pool, hot tub, and artificial turf await endless entertainment, all framed by a breathtaking valley backdrop. Experience sophistication and tranquility in this remarkable Medford gem.
Location
State OR
County Jackson
Community Cherry Lane Estates Subdivision Unit No 1
Direction refer to GPS
Rooms
Basement Daylight, Finished
Interior
Interior Features Breakfast Bar, Ceiling Fan(s), Double Vanity, Enclosed Toilet(s), Kitchen Island, Linen Closet, Smart Lighting, Smart Locks, Smart Thermostat, Spa/Hot Tub, Tile Shower, Walk-In Closet(s), Wet Bar, Wired for Data, Wired for Sound
Heating Heat Pump, Natural Gas, Radiant
Cooling Central Air, Heat Pump
Fireplaces Type Family Room, Gas, Living Room
Fireplace Yes
Window Features Double Pane Windows,Vinyl Frames
Exterior
Exterior Feature Deck, Fire Pit, Patio, Pool
Parking Features Attached, Concrete, Garage Door Opener, RV Access/Parking
Garage Spaces 2.0
Roof Type Composition
Total Parking Spaces 2
Garage Yes
Building
Entry Level Two
Foundation Block
Water Public
Architectural Style Colonial
Structure Type Frame
New Construction No
Schools
High Schools South Medford High
Others
Senior Community No
Tax ID 10858641
Security Features Carbon Monoxide Detector(s),Smoke Detector(s)
Acceptable Financing Cash, Conventional
Listing Terms Cash, Conventional
Special Listing Condition Standard
Read Less Info
Want to know what your home might be worth? Contact us for a FREE valuation!

Our team is ready to help you sell your home for the highest possible price ASAP

"My job is to find and attract mastery-based agents to the office, protect the culture, and make sure everyone is happy! "






