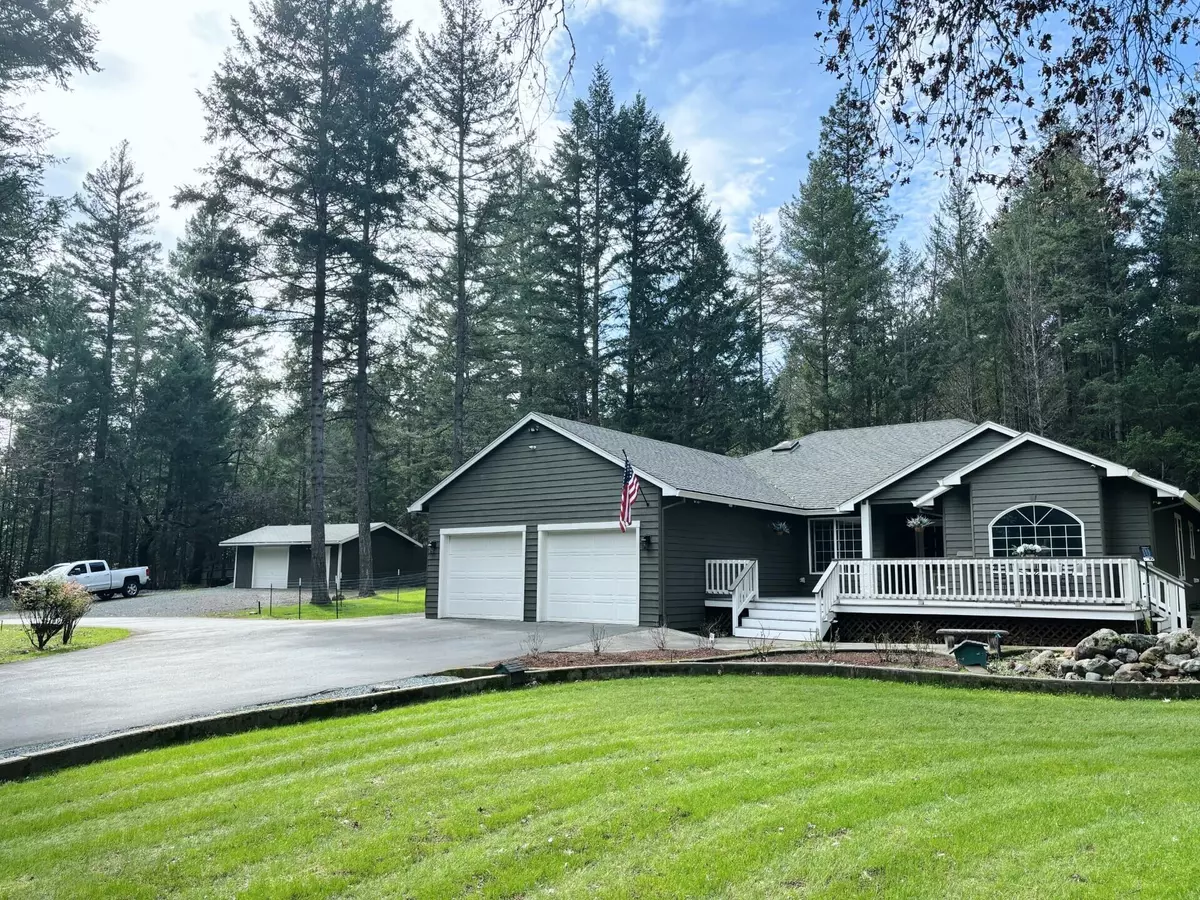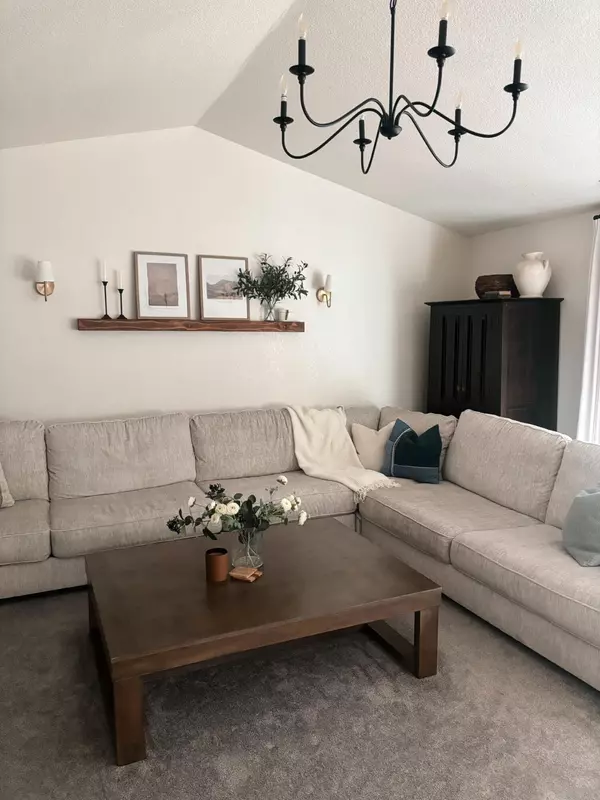$660,000
$675,000
2.2%For more information regarding the value of a property, please contact us for a free consultation.
3 Beds
2 Baths
1,918 SqFt
SOLD DATE : 05/29/2024
Key Details
Sold Price $660,000
Property Type Single Family Home
Sub Type Single Family Residence
Listing Status Sold
Purchase Type For Sale
Square Footage 1,918 sqft
Price per Sqft $344
Subdivision Rippling Water Estates Subdivision
MLS Listing ID 220177462
Sold Date 05/29/24
Style Craftsman
Bedrooms 3
Full Baths 2
Year Built 1994
Annual Tax Amount $2,217
Lot Size 2.100 Acres
Acres 2.1
Lot Dimensions 2.1
Property Sub-Type Single Family Residence
Property Description
Drive up the tree-lined driveway, you'll be greeted with 2.10 park-like acres mostly level w/mountain views. The immaculate, recently renovated single-level residence. will captivate you with a warm ambiance & spacious living area that boasts 1918 SQFT, 3 bedrooms, 2 baths, refinished wood floors, large windows flood the space with natural light, spacious primary has walk-in closet, jacuzzi tub, formal dining or den, open kitchen w/new appliances & refinished counter tops, new HVAC, new hot-water heater, painted inside & out, finished 2-car garage & separate 24X16 shop, inground sprinklers, fenced yard, RV parking, 20+GPM well, nice front deck & patio in back to enjoy the peaceful country setting.
Location
State OR
County Josephine
Community Rippling Water Estates Subdivision
Direction Galice Rd, to Hugo to Barker to address
Rooms
Basement None
Interior
Interior Features Breakfast Bar, Ceiling Fan(s), Double Vanity, Jetted Tub, Kitchen Island, Shower/Tub Combo, Vaulted Ceiling(s), Walk-In Closet(s)
Heating Heat Pump
Cooling Heat Pump
Window Features Double Pane Windows,Vinyl Frames
Exterior
Exterior Feature Deck, Patio, RV Hookup
Parking Features Asphalt, Attached, Driveway, Garage Door Opener, RV Access/Parking, Shared Driveway
Garage Spaces 3.0
Roof Type Composition
Total Parking Spaces 3
Garage Yes
Building
Lot Description Fenced, Level, Sprinklers In Front, Sprinklers In Rear
Entry Level One
Foundation Concrete Perimeter
Water Private, Well
Architectural Style Craftsman
Structure Type Frame
New Construction No
Schools
High Schools North Valley High
Others
Senior Community No
Tax ID R336339
Security Features Carbon Monoxide Detector(s),Smoke Detector(s)
Acceptable Financing Cash, Conventional, FHA, VA Loan
Listing Terms Cash, Conventional, FHA, VA Loan
Special Listing Condition Standard
Read Less Info
Want to know what your home might be worth? Contact us for a FREE valuation!

Our team is ready to help you sell your home for the highest possible price ASAP

"My job is to find and attract mastery-based agents to the office, protect the culture, and make sure everyone is happy! "






