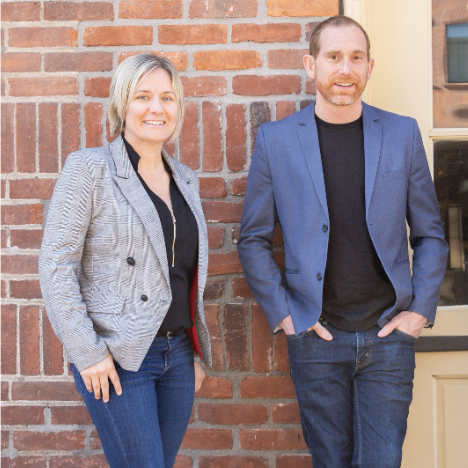$1,400,000
$1,419,900
1.4%For more information regarding the value of a property, please contact us for a free consultation.
5 Beds
3 Baths
2,962 SqFt
SOLD DATE : 04/30/2024
Key Details
Sold Price $1,400,000
Property Type Single Family Home
Sub Type Single Family Residence
Listing Status Sold
Purchase Type For Sale
Square Footage 2,962 sqft
Price per Sqft $472
Subdivision Marken Summit
MLS Listing ID 220177145
Sold Date 04/30/24
Style Northwest
Bedrooms 5
Full Baths 3
Year Built 2022
Annual Tax Amount $7,044
Lot Size 6,098 Sqft
Acres 0.14
Lot Dimensions 0.14
Property Sub-Type Single Family Residence
Property Description
This better than new house has been lovingly upgraded and truly shines. Sitting atop the westside's Marken Summit, the multiple mountain and Smith Rock views to the north are absolutely gorgeous. Quail park sits just below this neighborhood, with pickleball, basketball, play structure and forested area with children's bike paths. Recent upgrades include brand new pantry build out, California Closet package in all closets, new designer lighting and fixtures, refrigerator, washer and dryer. This 4 bedroom home, including an amazing bonus room that could be used as 5th bedroom, is a smart and functional floor plan. The living room spills out onto a private backyard oasis of native landscaping, wild flowers, with room to play. Enjoy all the amenities of neighboring communities like NWX and Discovery West at a fraction of the price.
Location
State OR
County Deschutes
Community Marken Summit
Rooms
Basement None
Interior
Interior Features Built-in Features, Double Vanity, Linen Closet, Open Floorplan, Pantry, Smart Thermostat, Solid Surface Counters, Tile Shower, Walk-In Closet(s)
Heating Forced Air, Natural Gas
Cooling Central Air
Fireplaces Type Gas, Great Room
Fireplace Yes
Window Features Double Pane Windows,Vinyl Frames
Exterior
Exterior Feature Patio
Parking Features Attached, Concrete, Driveway, Electric Vehicle Charging Station(s), Garage Door Opener
Garage Spaces 2.0
Community Features Access to Public Lands, Park, Pickleball Court(s), Playground
Roof Type Composition
Total Parking Spaces 2
Garage Yes
Building
Lot Description Drip System, Fenced, Landscaped, Sprinkler Timer(s), Sprinklers In Front, Sprinklers In Rear
Foundation Stemwall
Builder Name Stone Bridge Homes NW, LLC
Water Backflow Domestic, Public
Architectural Style Northwest
Level or Stories Two
Structure Type Frame
New Construction No
Schools
High Schools Summit High
Others
Senior Community No
Tax ID 282753
Security Features Carbon Monoxide Detector(s),Smoke Detector(s)
Acceptable Financing Cash, Conventional, FHA, VA Loan
Listing Terms Cash, Conventional, FHA, VA Loan
Special Listing Condition Standard
Read Less Info
Want to know what your home might be worth? Contact us for a FREE valuation!

Our team is ready to help you sell your home for the highest possible price ASAP


"My job is to find and attract mastery-based agents to the office, protect the culture, and make sure everyone is happy! "






