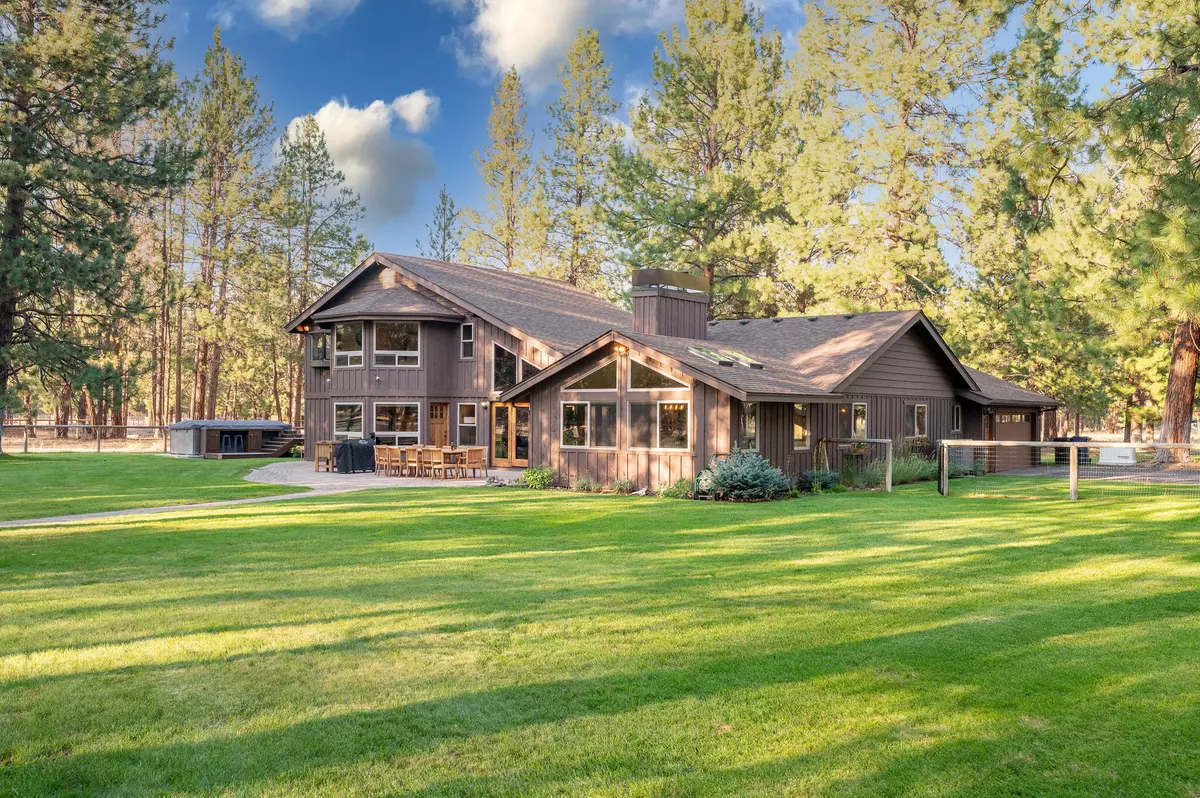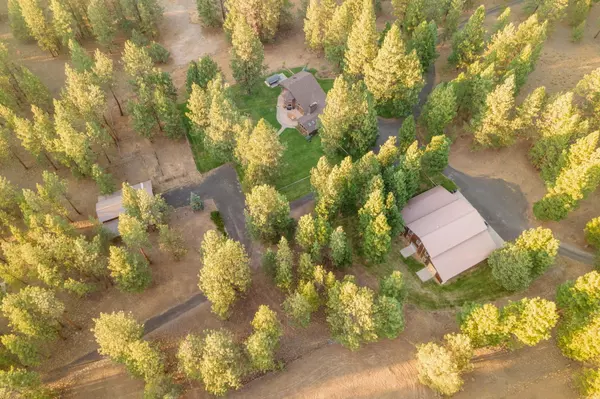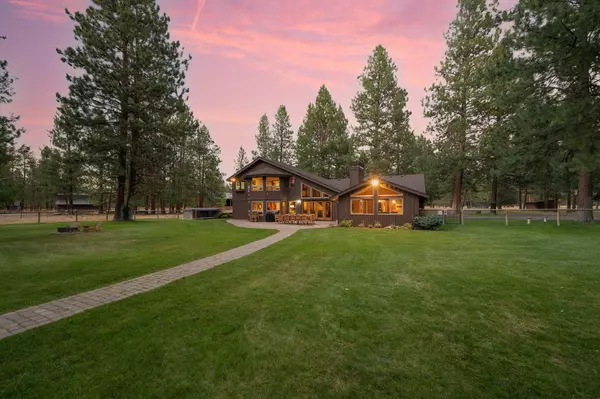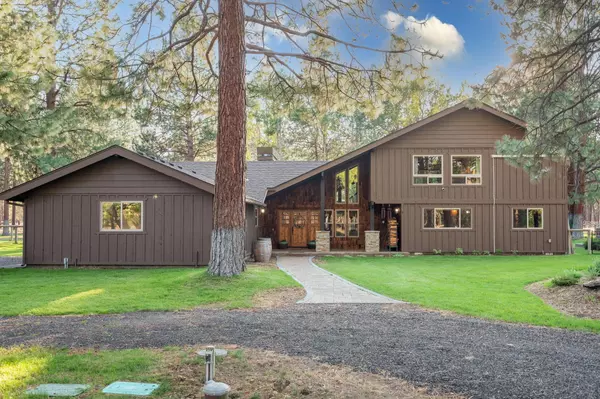$1,700,000
$1,750,000
2.9%For more information regarding the value of a property, please contact us for a free consultation.
7 Beds
5 Baths
4,725 SqFt
SOLD DATE : 04/30/2024
Key Details
Sold Price $1,700,000
Property Type Single Family Home
Sub Type Single Family Residence
Listing Status Sold
Purchase Type For Sale
Square Footage 4,725 sqft
Price per Sqft $359
Subdivision Indian Ford Meadows
MLS Listing ID 220158744
Sold Date 04/30/24
Style Northwest
Bedrooms 7
Full Baths 4
Half Baths 1
HOA Fees $200
Year Built 1979
Annual Tax Amount $11,441
Lot Size 10.190 Acres
Acres 10.19
Lot Dimensions 10.19
Property Description
10 private acres very close to town & bordering 1000's of miles of USFS land/trails. 3525sf renovated home (4 of the bedrooms), 4320sf shop with approximately an additional 1300sf of living space (1.5 bath/3 bed/living/office) & classic barnwood 6 stall barn with 2 paddocks & corral. Home features: Lots of windows/light; Vaulted ceilings; White Oak hardwood floors in main living areas; Efficient wood burning fireplace with stacked rock; Fully updated kitchen & dining space, high-end stainless appliances, large island, custom cabinets with pullouts and 2 pantry areas; Completely private primary suite with large sitting room, walk-in closet and shower and soaking tub; Large office with ''secret'' room; Outdoor living with huge paver patio; 18' Lap/Swim spa; New roof; Generator with buried dedicated propane tank. Property features: Extensive perimeter & interior fencing with gated entry & rear access (to Pine Street); RV parking/storage/RV dump; New septic system serves entire property
Location
State OR
County Deschutes
Community Indian Ford Meadows
Rooms
Basement None
Interior
Interior Features Bidet, Breakfast Bar, Built-in Features, Ceiling Fan(s), Double Vanity, Fiberglass Stall Shower, Granite Counters, In-Law Floorplan, Kitchen Island, Linen Closet, Open Floorplan, Pantry, Shower/Tub Combo, Smart Thermostat, Soaking Tub, Solid Surface Counters, Spa/Hot Tub, Tile Shower, Vaulted Ceiling(s), Walk-In Closet(s)
Heating Ductless, Electric, Forced Air, Heat Pump, Wood
Cooling Ductless, Central Air, Heat Pump, Whole House Fan, Zoned
Fireplaces Type Family Room, Great Room, Wood Burning
Fireplace Yes
Window Features Skylight(s),Vinyl Frames
Exterior
Exterior Feature Fire Pit, Patio, Pool, RV Dump, RV Hookup, Spa/Hot Tub
Garage Attached, Driveway, Electric Vehicle Charging Station(s), Garage Door Opener, Gravel, RV Garage, Storage
Garage Spaces 9.0
Community Features Access to Public Lands
Amenities Available Snow Removal
Roof Type Composition,Metal
Total Parking Spaces 9
Garage Yes
Building
Lot Description Adjoins Public Lands, Fenced, Garden, Landscaped, Level, Native Plants, Sprinkler Timer(s), Sprinklers In Front, Sprinklers In Rear, Wooded
Entry Level Two
Foundation Stemwall
Water Well
Architectural Style Northwest
Structure Type Frame
New Construction No
Schools
High Schools Sisters High
Others
Senior Community No
Tax ID 162646
Security Features Carbon Monoxide Detector(s),Smoke Detector(s)
Acceptable Financing Cash, Conventional
Listing Terms Cash, Conventional
Special Listing Condition Standard
Read Less Info
Want to know what your home might be worth? Contact us for a FREE valuation!

Our team is ready to help you sell your home for the highest possible price ASAP


"My job is to find and attract mastery-based agents to the office, protect the culture, and make sure everyone is happy! "






