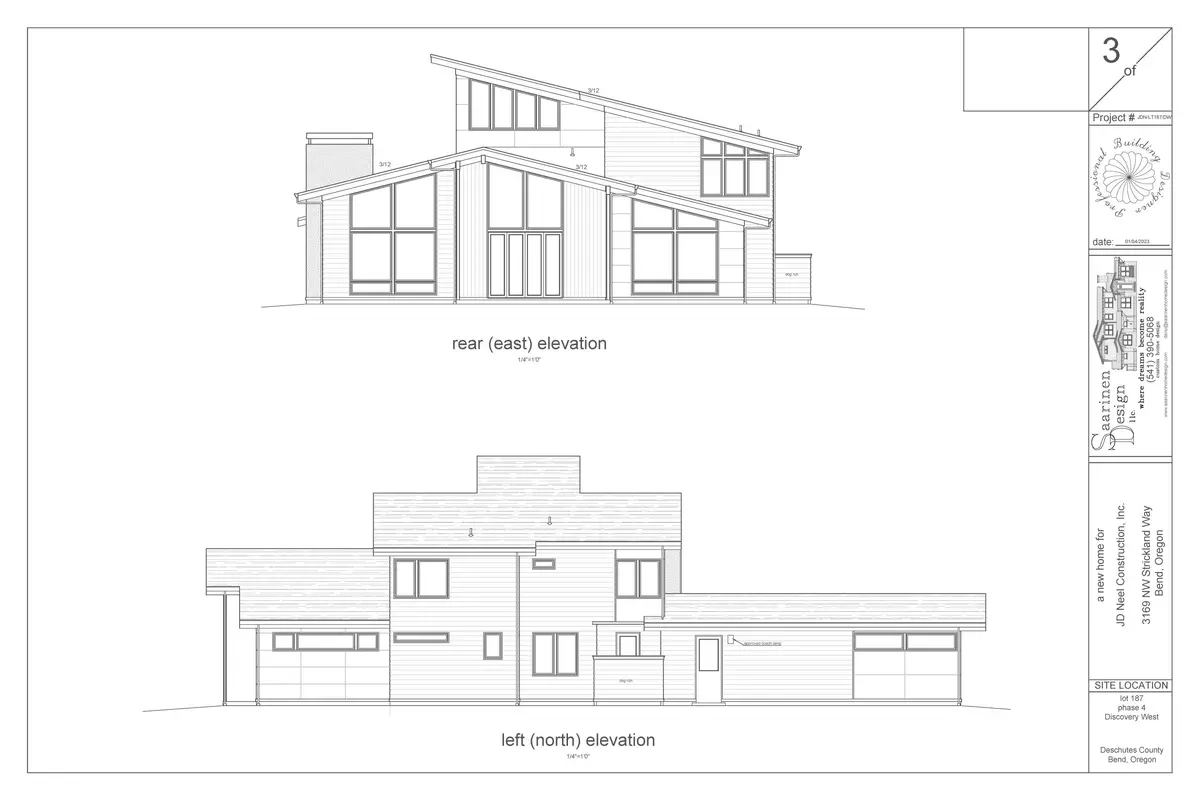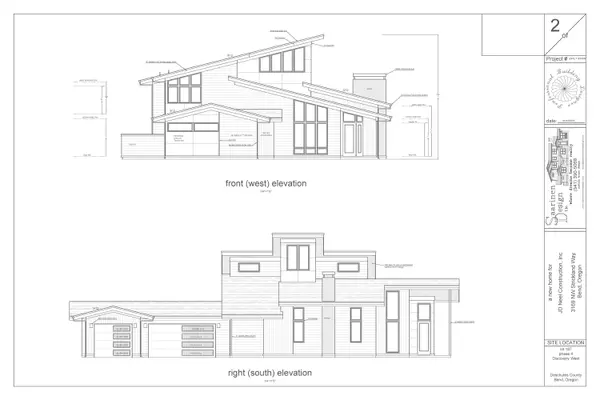$1,969,222
$1,950,000
1.0%For more information regarding the value of a property, please contact us for a free consultation.
4 Beds
3 Baths
2,725 SqFt
SOLD DATE : 03/29/2024
Key Details
Sold Price $1,969,222
Property Type Single Family Home
Sub Type Single Family Residence
Listing Status Sold
Purchase Type For Sale
Square Footage 2,725 sqft
Price per Sqft $722
Subdivision Discovery West Phase 4
MLS Listing ID 220172461
Sold Date 03/29/24
Style Contemporary
Bedrooms 4
Full Baths 3
HOA Fees $250
Year Built 2023
Lot Size 0.310 Acres
Acres 0.31
Lot Dimensions 0.31
Property Description
Custom-built dream home for the clients that offers all the amenities and luxuries their heart desires! Brand new construction by Award-winning JD Neel Construction Inc.. This stunning home offers a whole 2725 square feet of absolute living perfection, spread out over four bedrooms, three full bathrooms, and a study. As soon as you step inside, you are greeted by a two-story foyer and gleaming engineered hardwood floors. The serene main living space features added character with a cozy gas fireplace with stacked stone surround, vaulted ceilings, and custom designer lighting and fixtures. The gourmet kitchen is fit for a master chef, complete with a sizable center island, custom cabinetry, sleek courts countertops, and a pantry for all the culinary needs. The dining room is the perfect size for entertaining, outdoors to your spacious backyard deck for a cookout.
Location
State OR
County Deschutes
Community Discovery West Phase 4
Interior
Interior Features Ceiling Fan(s), Enclosed Toilet(s), Kitchen Island, Open Floorplan, Pantry, Primary Downstairs, Solid Surface Counters, Tile Shower, Vaulted Ceiling(s), Walk-In Closet(s), Wired for Data
Heating Ductless, Electric, Heat Pump
Cooling Ductless, Central Air, Heat Pump, Zoned
Fireplaces Type Gas, Great Room
Fireplace Yes
Exterior
Exterior Feature Courtyard, Deck, Patio
Parking Features Asphalt, Attached, Garage Door Opener
Garage Spaces 3.0
Community Features Gas Available, Park, Short Term Rentals Not Allowed, Trail(s)
Amenities Available Other
Roof Type Composition
Total Parking Spaces 3
Garage Yes
Building
Lot Description Fenced, Landscaped, Native Plants, Sloped, Sprinkler Timer(s), Sprinklers In Front, Sprinklers In Rear, Water Feature, Xeriscape Landscape
Entry Level Two
Foundation Stemwall
Builder Name JD Neel Construction, Inc.
Water Public
Architectural Style Contemporary
Structure Type Frame
New Construction Yes
Schools
High Schools Summit High
Others
Senior Community No
Tax ID 286140
Security Features Carbon Monoxide Detector(s),Smoke Detector(s)
Acceptable Financing Cash, Conventional
Listing Terms Cash, Conventional
Special Listing Condition Standard
Read Less Info
Want to know what your home might be worth? Contact us for a FREE valuation!

Our team is ready to help you sell your home for the highest possible price ASAP

"My job is to find and attract mastery-based agents to the office, protect the culture, and make sure everyone is happy! "


