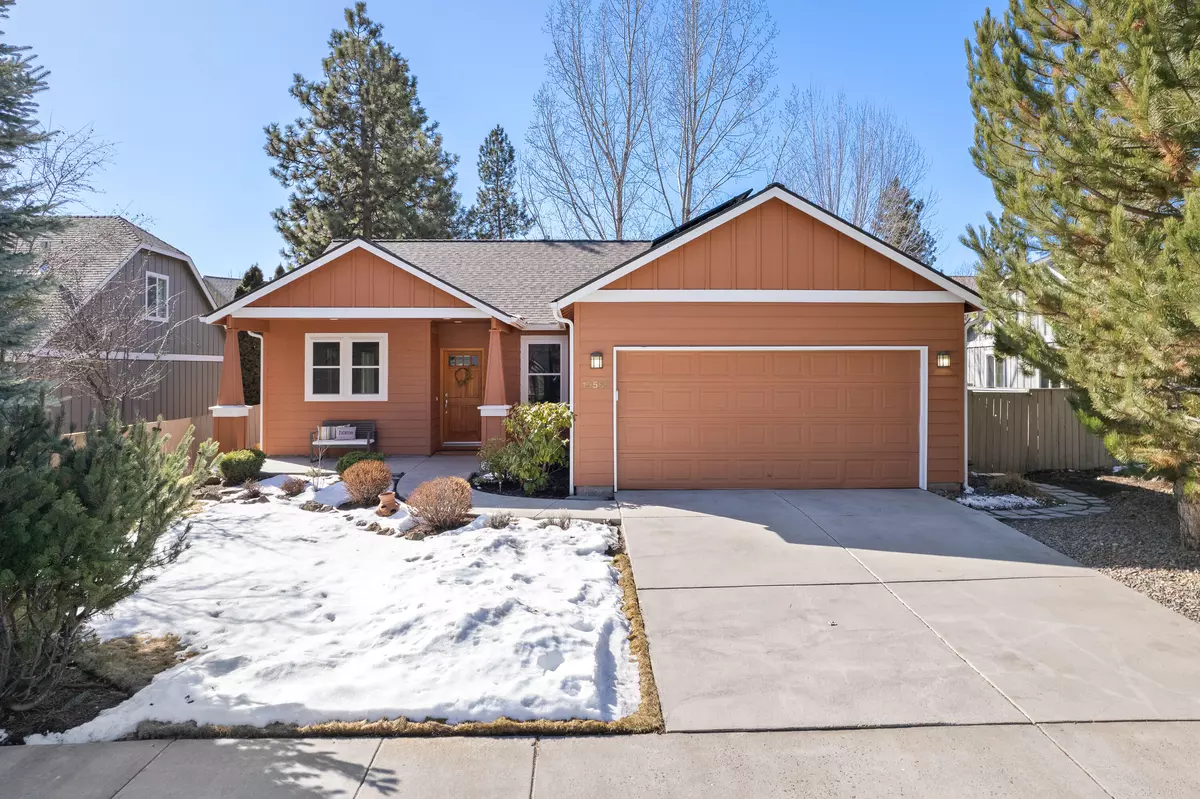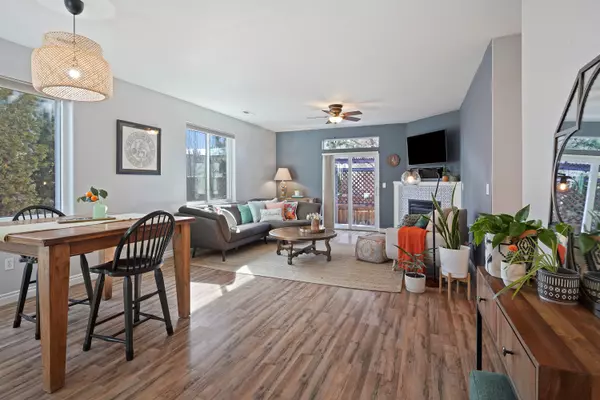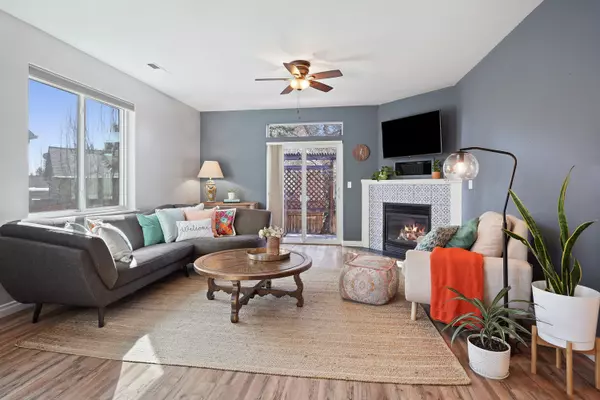$649,900
$649,900
For more information regarding the value of a property, please contact us for a free consultation.
3 Beds
2 Baths
1,385 SqFt
SOLD DATE : 03/29/2024
Key Details
Sold Price $649,900
Property Type Single Family Home
Sub Type Single Family Residence
Listing Status Sold
Purchase Type For Sale
Square Footage 1,385 sqft
Price per Sqft $469
Subdivision River Rim
MLS Listing ID 220177398
Sold Date 03/29/24
Style Craftsman,Northwest
Bedrooms 3
Full Baths 2
HOA Fees $247
Year Built 2003
Annual Tax Amount $3,641
Lot Size 6,098 Sqft
Acres 0.14
Lot Dimensions 0.14
Property Description
Located within the desirable community of River Rim in SW Bend, this single-level home has an open concept floor plan with big windows, creating a bright and airy space to welcome you home. Inside is a comfortable flow between living area with gas fireplace, dinning area, and kitchen. The kitchen is equipped with stainless steel appliances and solid surface countertops. The spacious primary suite overlooks the backyard with walk-in closet and recently remodeled ensuite bathroom with dual vanity and walk in shower. Outside is a private backyard patio and fully fenced backyard. Additional features making this home exceptional -- new roof, new gutters, new windows, new energy efficient electric hot water tank, solar panels, all less than 2 years old. HOA amenities include walking trails, Deschutes River access, and snow removal. This desirable location is just minutes from The Brookswood Meadow Plaza for grocery shopping, restaurants, veterinary clinic, pre-school, fitness and more.
Location
State OR
County Deschutes
Community River Rim
Direction South on Brookswood, Right on River Rim Drive, Right on Greatwood Loop, Stay right, home is on the left.
Interior
Interior Features Ceiling Fan(s), Double Vanity, Dual Flush Toilet(s), Laminate Counters, Linen Closet, Open Floorplan, Primary Downstairs, Shower/Tub Combo, Smart Thermostat, Solid Surface Counters, Walk-In Closet(s)
Heating Forced Air, Natural Gas
Cooling None
Fireplaces Type Gas, Living Room
Fireplace Yes
Window Features Double Pane Windows,Low Emissivity Windows,Vinyl Frames
Exterior
Exterior Feature Patio
Parking Features Concrete, Driveway, Garage Door Opener, On Street
Garage Spaces 2.0
Community Features Park, Playground, Road Assessment, Short Term Rentals Not Allowed, Trail(s)
Amenities Available Firewise Certification, Park, Road Assessment, Snow Removal, Trail(s)
Roof Type Composition
Total Parking Spaces 2
Garage Yes
Building
Lot Description Drip System, Fenced, Landscaped, Level, Native Plants, Smart Irrigation, Sprinkler Timer(s), Sprinklers In Front, Sprinklers In Rear
Entry Level One
Foundation Stemwall
Water Public
Architectural Style Craftsman, Northwest
Structure Type Frame
New Construction No
Schools
High Schools Caldera High
Others
Senior Community No
Tax ID 206375
Security Features Carbon Monoxide Detector(s),Smoke Detector(s)
Acceptable Financing Cash, Conventional, FHA, VA Loan
Listing Terms Cash, Conventional, FHA, VA Loan
Special Listing Condition Standard
Read Less Info
Want to know what your home might be worth? Contact us for a FREE valuation!

Our team is ready to help you sell your home for the highest possible price ASAP

"My job is to find and attract mastery-based agents to the office, protect the culture, and make sure everyone is happy! "






