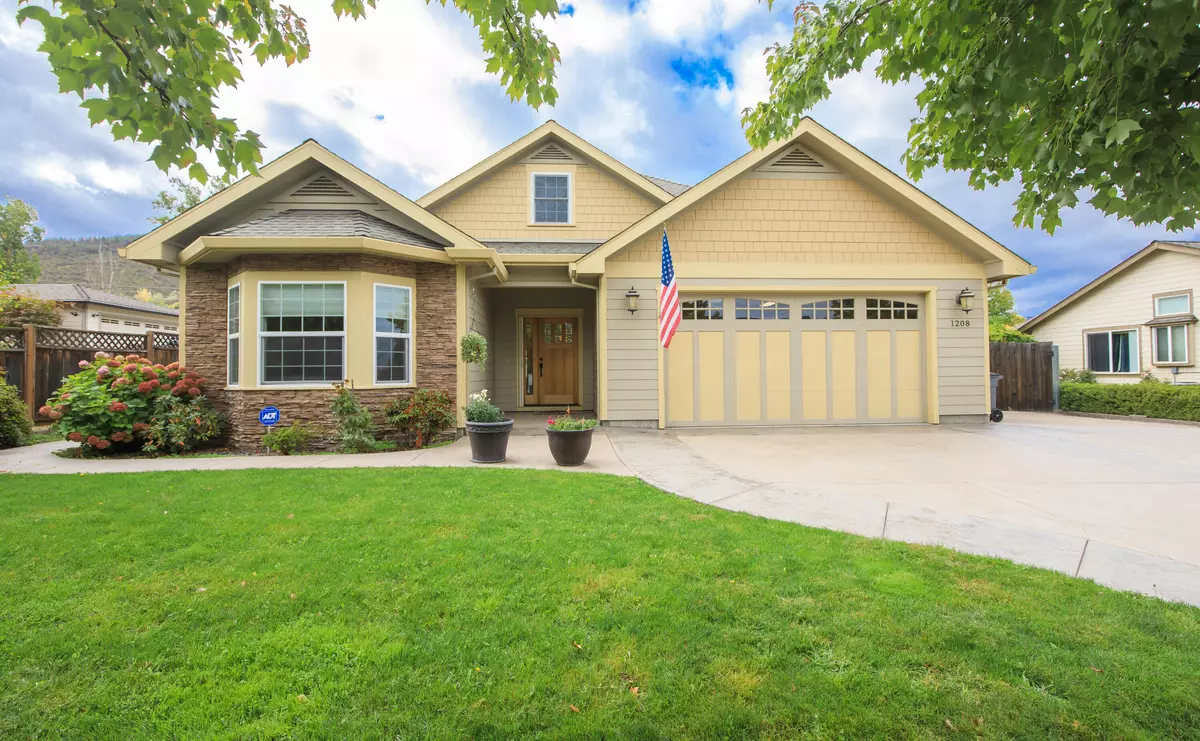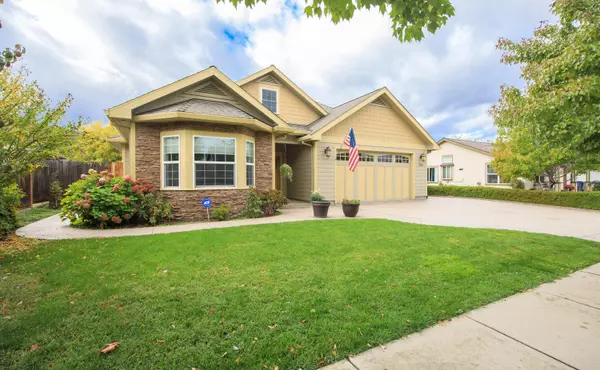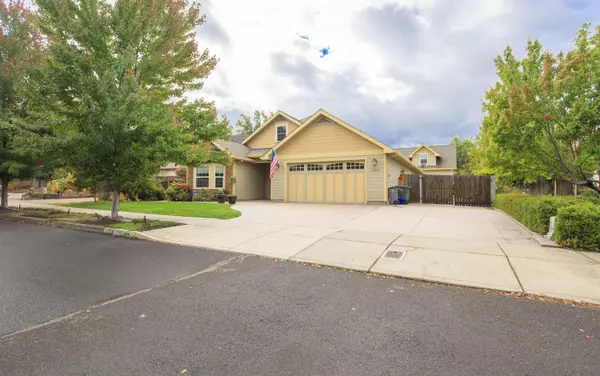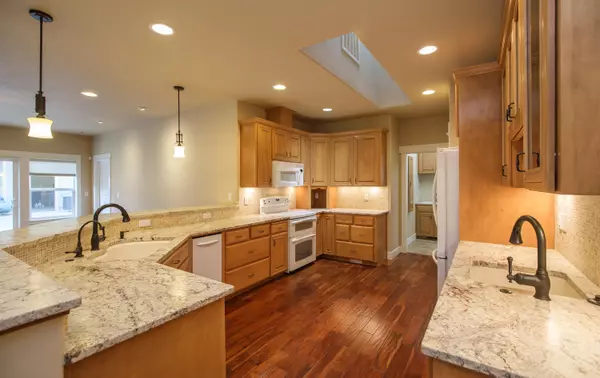$675,000
$699,000
3.4%For more information regarding the value of a property, please contact us for a free consultation.
3 Beds
3 Baths
2,316 SqFt
SOLD DATE : 02/28/2024
Key Details
Sold Price $675,000
Property Type Single Family Home
Sub Type Single Family Residence
Listing Status Sold
Purchase Type For Sale
Square Footage 2,316 sqft
Price per Sqft $291
Subdivision Kamerin Springs
MLS Listing ID 220172546
Sold Date 02/28/24
Style Contemporary
Bedrooms 3
Full Baths 2
Half Baths 1
Year Built 2009
Annual Tax Amount $7,141
Lot Size 10,454 Sqft
Acres 0.24
Lot Dimensions 0.24
Property Sub-Type Single Family Residence
Property Description
Beautiful Home in the desirable Kamerin Springs neighborhood 2 blocks from playground. This one owner 2316 Sqft 3bed + office 2 bath home on .24 of an acre is ready to move into. There are Granite counter tops with backsplash throughout, Hardwood flooring and custom tile in bathrooms. Ample size pantry and additional storage, central vacuum, and all appliances included. There is also a detached 3 car garage with 1 bath and a 768 Sqft shop above, which could potentially be converted to an ADU with 3 inch sewer already in place. The home is centrally located to Downtown Talent and minutes from Ashland. This home has so many extra touches that make it so unique, besides having ample parking with room for RV, raised garden beds, fruit trees behind shop and wonderful outdoor space. Buyer to do their own Due Diligence with City of Talent regarding potential ADU above 3 car garage. TID available.
Location
State OR
County Jackson
Community Kamerin Springs
Direction Hwy 99 to Creel. Right on Lithia Way. House is on the left.
Rooms
Basement None
Interior
Interior Features Ceiling Fan(s), Central Vacuum, Enclosed Toilet(s), Granite Counters, Open Floorplan, Pantry, Primary Downstairs, Shower/Tub Combo, Tile Shower, Walk-In Closet(s)
Heating Forced Air, Natural Gas
Cooling Central Air
Fireplaces Type Gas, Living Room
Fireplace Yes
Window Features Skylight(s),Vinyl Frames
Exterior
Exterior Feature Patio
Parking Features Concrete, Detached, Driveway, Garage Door Opener, Gated, On Street, RV Access/Parking
Garage Spaces 5.0
Roof Type Composition
Total Parking Spaces 5
Garage Yes
Building
Lot Description Drip System, Fenced, Garden, Landscaped, Level, Sprinkler Timer(s)
Entry Level Two
Foundation Concrete Perimeter
Builder Name Brooks & Co.
Water Public
Architectural Style Contemporary
Structure Type Frame
New Construction No
Schools
High Schools Phoenix High
Others
Senior Community No
Tax ID 10988876
Security Features Carbon Monoxide Detector(s),Security System Owned,Smoke Detector(s)
Acceptable Financing Cash, Conventional, FHA, VA Loan
Listing Terms Cash, Conventional, FHA, VA Loan
Special Listing Condition Standard
Read Less Info
Want to know what your home might be worth? Contact us for a FREE valuation!

Our team is ready to help you sell your home for the highest possible price ASAP

"My job is to find and attract mastery-based agents to the office, protect the culture, and make sure everyone is happy! "






