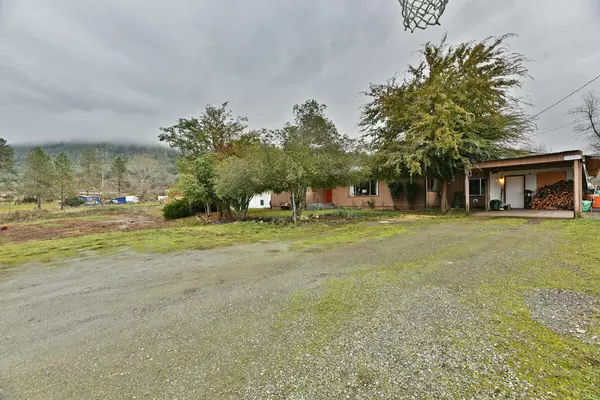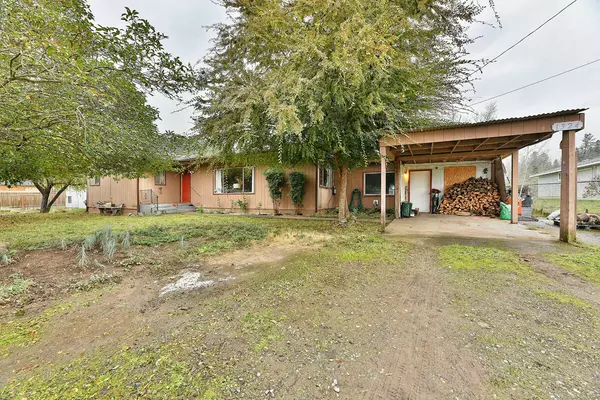$275,000
$275,000
For more information regarding the value of a property, please contact us for a free consultation.
3 Beds
2 Baths
2,115 SqFt
SOLD DATE : 02/29/2024
Key Details
Sold Price $275,000
Property Type Single Family Home
Sub Type Single Family Residence
Listing Status Sold
Purchase Type For Sale
Square Footage 2,115 sqft
Price per Sqft $130
MLS Listing ID 220157416
Sold Date 02/29/24
Style Ranch
Bedrooms 3
Full Baths 2
Year Built 1961
Annual Tax Amount $1,135
Lot Size 0.980 Acres
Acres 0.98
Lot Dimensions 0.98
Property Sub-Type Single Family Residence
Property Description
Seller is motivated and willing to negotiate with buyers. Bring any offer! Here is your opportunity to both garden and have animals in an area rich in land and water! Surrounded by the beauty of the mountains, this 2115 sq ft 3 bedroom 2 bath home is set on .98 acres with both public water & a private well. The garage was converted to a 4th bedroom but then re-converted to a multi-space workshop with bathroom, though it has the potential to be put back to a 4th bedroom with ensuite bathroom (which is 1 of the 2 total bathrooms). Home has large windows with lots of light. Property is gated & fenced. New water heater as of December 2020, electrical panel replaced as of November 2021 & a new $20K alternative treatment tech system septic installed as of December 2022. Also, includes a 30x42 greenhouse with power. Bring your imagination & your dreams!
Location
State OR
County Douglas
Direction Take 1-5 exit 98. In 900ft turn L on SW 5th St. In 250ft take slight R on SW 1-5 Frontage Rd. In 0.2 mi turn L on NW 1st St. In 4.9 mi turn L on Glenbrook Loop Rd. In 1.2 miles, destination is on L.
Rooms
Basement None
Interior
Interior Features Shower/Tub Combo
Heating Forced Air, Oil, Wood
Cooling None
Fireplaces Type Insert, Wood Burning
Fireplace Yes
Window Features Aluminum Frames
Exterior
Exterior Feature Patio
Parking Features Attached Carport, Concrete, Gated, Gravel, Workshop in Garage
Garage Spaces 1.0
Roof Type Composition
Total Parking Spaces 1
Garage Yes
Building
Lot Description Fenced, Level
Entry Level One
Foundation Brick/Mortar, Concrete Perimeter
Water Public, Well
Architectural Style Ranch
Structure Type Frame
New Construction No
Schools
High Schools Riddle High
Others
Senior Community No
Tax ID R39626
Security Features Carbon Monoxide Detector(s),Smoke Detector(s)
Acceptable Financing Cash, Conventional, Private Financing Available
Listing Terms Cash, Conventional, Private Financing Available
Special Listing Condition Standard
Read Less Info
Want to know what your home might be worth? Contact us for a FREE valuation!

Our team is ready to help you sell your home for the highest possible price ASAP

"My job is to find and attract mastery-based agents to the office, protect the culture, and make sure everyone is happy! "






