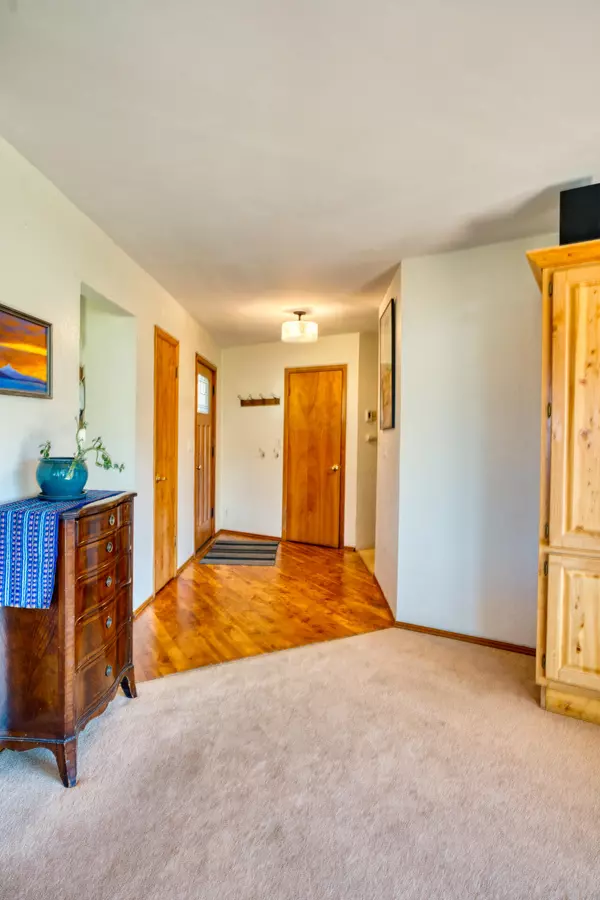$345,000
$359,000
3.9%For more information regarding the value of a property, please contact us for a free consultation.
3 Beds
2 Baths
1,957 SqFt
SOLD DATE : 02/15/2024
Key Details
Sold Price $345,000
Property Type Single Family Home
Sub Type Single Family Residence
Listing Status Sold
Purchase Type For Sale
Square Footage 1,957 sqft
Price per Sqft $176
MLS Listing ID 220168202
Sold Date 02/15/24
Style Chalet,Ranch
Bedrooms 3
Full Baths 2
Year Built 1971
Annual Tax Amount $2,442
Lot Size 0.490 Acres
Acres 0.49
Lot Dimensions 0.49
Property Sub-Type Single Family Residence
Property Description
Wow! Look at those VIEWS! Welcome to 134 NW Charolais HTS. Custom built Ranch/Chalet style home, with open floor plan, large kitchen and dining room. Living room features vaulted ceilings with a wall of windows facing the beautiful views of Canyon Mountain and Strawberry Mountain range. This home sits on .49 of an acre and is located in a very desirable neighborhood of John Day. Property hosts 3 bedrooms 2 bath, light and bright primary bedroom with sliding glass door leads you out to the serene backyard. Newly updated family room could be used as a home office or 4th bedroom, off the family room is a new laundry room with storage area. Enjoy dining or just relaxing with your favorite beverage on the new 36x19 trex deck with modern cable railing overlooking the city of John Day and 7th street park /baseball complex, and yes ! more of those stunning Mountain views. The home exterior is newly painted, large covered front porch, with fenced in backyard ,underground sprinkler system.
Location
State OR
County Grant
Direction Main Street to Bridge Street then right on Charolais Hits
Rooms
Basement None
Interior
Interior Features Ceiling Fan(s), Fiberglass Stall Shower, Primary Downstairs, Shower/Tub Combo, Vaulted Ceiling(s)
Heating Baseboard, Oil
Cooling Wall/Window Unit(s)
Window Features Vinyl Frames,Wood Frames
Exterior
Exterior Feature Deck
Parking Features Detached, Driveway, On Street
Roof Type Composition
Garage No
Building
Lot Description Fenced, Landscaped, Native Plants, Sloped, Sprinklers In Front, Sprinklers In Rear
Entry Level One
Foundation Stemwall
Water Public
Architectural Style Chalet, Ranch
Structure Type Frame
New Construction No
Schools
High Schools Grant Union Jr/Sr High
Others
Senior Community No
Tax ID 000698
Acceptable Financing Cash, FHA, VA Loan
Listing Terms Cash, FHA, VA Loan
Special Listing Condition Standard
Read Less Info
Want to know what your home might be worth? Contact us for a FREE valuation!

Our team is ready to help you sell your home for the highest possible price ASAP

"My job is to find and attract mastery-based agents to the office, protect the culture, and make sure everyone is happy! "






