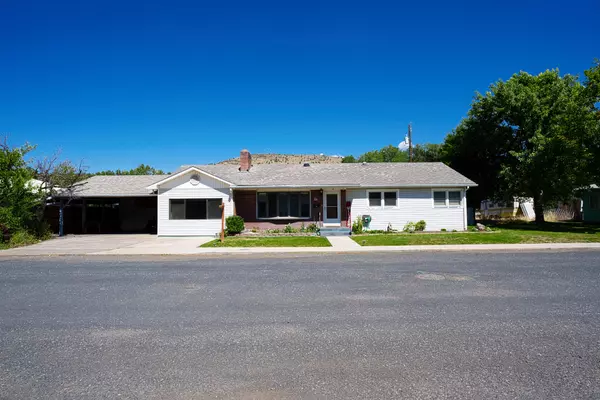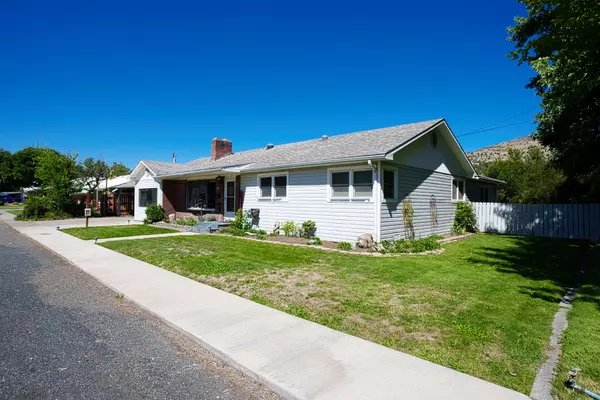$325,000
$329,000
1.2%For more information regarding the value of a property, please contact us for a free consultation.
4 Beds
2 Baths
2,468 SqFt
SOLD DATE : 12/01/2023
Key Details
Sold Price $325,000
Property Type Single Family Home
Sub Type Single Family Residence
Listing Status Sold
Purchase Type For Sale
Square Footage 2,468 sqft
Price per Sqft $131
MLS Listing ID 220169782
Sold Date 12/01/23
Style Ranch
Bedrooms 4
Full Baths 2
Year Built 1954
Annual Tax Amount $2,821
Lot Size 8,276 Sqft
Acres 0.19
Lot Dimensions 0.19
Property Sub-Type Single Family Residence
Property Description
Welcome to your dream home in the heart of John Day! This amazing property located at 305 NW 5th Ave boasts 4 bedrooms and 2 bathrooms, making it the perfect space to call home. As you step inside, you'll immediately be drawn to the large open living room/ Dining room (original hardwood floors under carpet ) then off to the left you will find the cute farm-style kitchen, flooded with natural light. Additionally, this home offers unique features such as a large family room and a closed-in porch complete with a hot tub and a beautiful propane stove, perfect for relaxing and unwinding after a long day. The outdoor area offers ample room for entertaining and enjoying the beautiful Oregon weather. Imagine hosting summer barbecues or simply lounging in your own private oasis. One of the standout features of this property is its desirable neighborhood, with views of Little Canyon Mountain,surrounded Hill Family Park, John Day river and river trails.
Location
State OR
County Grant
Rooms
Basement None
Interior
Interior Features Ceiling Fan(s), Shower/Tub Combo, Solar Tube(s), Tile Shower
Heating Forced Air
Cooling Heat Pump
Fireplaces Type Family Room, Propane
Fireplace Yes
Window Features Vinyl Frames
Exterior
Exterior Feature Deck, Patio
Parking Features Attached Carport, Driveway, On Street
Roof Type Composition
Garage No
Building
Lot Description Fenced, Landscaped, Level, Sprinkler Timer(s), Sprinklers In Front, Sprinklers In Rear
Entry Level One
Foundation Concrete Perimeter
Water Public
Architectural Style Ranch
Structure Type Frame
New Construction No
Schools
High Schools Grant Union Jr/Sr High
Others
Senior Community No
Tax ID 13S3123CC300
Security Features Carbon Monoxide Detector(s),Smoke Detector(s)
Acceptable Financing Cash, Conventional, FHA, USDA Loan, VA Loan
Listing Terms Cash, Conventional, FHA, USDA Loan, VA Loan
Special Listing Condition Standard
Read Less Info
Want to know what your home might be worth? Contact us for a FREE valuation!

Our team is ready to help you sell your home for the highest possible price ASAP

"My job is to find and attract mastery-based agents to the office, protect the culture, and make sure everyone is happy! "






