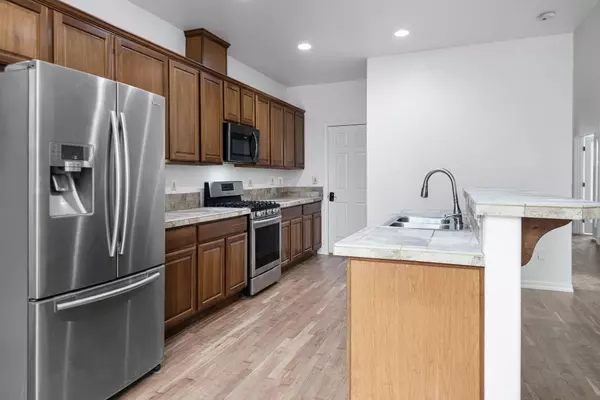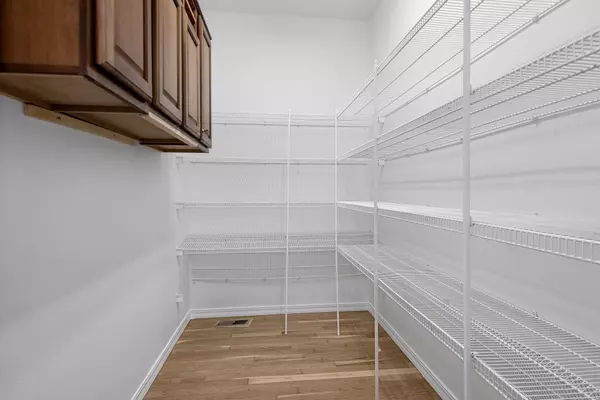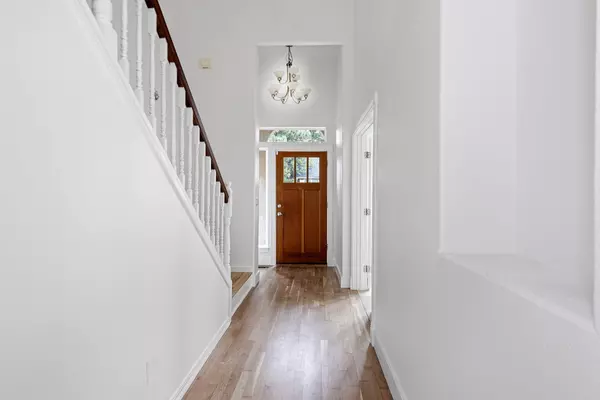$690,000
$690,000
For more information regarding the value of a property, please contact us for a free consultation.
3 Beds
3 Baths
2,222 SqFt
SOLD DATE : 01/19/2024
Key Details
Sold Price $690,000
Property Type Single Family Home
Sub Type Single Family Residence
Listing Status Sold
Purchase Type For Sale
Square Footage 2,222 sqft
Price per Sqft $310
Subdivision River Canyon Estates
MLS Listing ID 220171662
Sold Date 01/19/24
Style Traditional
Bedrooms 3
Full Baths 2
Half Baths 1
HOA Fees $245
Year Built 2005
Annual Tax Amount $4,126
Lot Size 6,098 Sqft
Acres 0.14
Lot Dimensions 0.14
Property Description
River Canyon Estates, newly updated, including fresh paint inside and out, this open concept home offers soaring ceilings, and a main floor office or media room which could be converted to a guest room. Spacious kitchen with a full walk in pantry and dining area. Great room has Travertine tiles and gas fireplace. Upstairs find 2 guest bedrooms and large primary with large walk in closet. The primary bath was extensively remodeled and offers double vanity, soaking tub, and a tiled shower. The loft area at top of stairs is open to the living space below-could be a small reading nook or another WFH space. Garage is a tandem three car. This a very livable home in a wonderful neighborhood full of amenities including a fitness center, pool, walking trails, clubhouse, and acces to the Deschutes River Trail. DIning, shopping at the Old Mill and downtown just a few minutes away. No matter the time of year, this home is near endless outdoor adventures.
Location
State OR
County Deschutes
Community River Canyon Estates
Direction South on Brookswood, left on Sweetbriar, left on Snowberry Place.
Rooms
Basement None
Interior
Interior Features Breakfast Bar, Built-in Features, Ceiling Fan(s), Double Vanity, Kitchen Island, Open Floorplan, Pantry, Shower/Tub Combo, Soaking Tub, Tile Counters, Tile Shower, Vaulted Ceiling(s), Walk-In Closet(s)
Heating Forced Air, Natural Gas
Cooling Central Air
Fireplaces Type Gas, Great Room
Fireplace Yes
Window Features Double Pane Windows
Exterior
Exterior Feature Patio
Parking Features Attached, Driveway, Tandem
Garage Spaces 3.0
Community Features Park, Sport Court, Trail(s)
Amenities Available Clubhouse, Pool, Sport Court, Trail(s)
Roof Type Composition
Total Parking Spaces 3
Garage Yes
Building
Lot Description Fenced, Level, Sprinkler Timer(s), Sprinklers In Front, Sprinklers In Rear
Entry Level Two
Foundation Stemwall
Water Public
Architectural Style Traditional
Structure Type Frame
New Construction No
Schools
High Schools Caldera High
Others
Senior Community No
Tax ID 244793
Acceptable Financing Cash, Conventional, FHA, VA Loan
Listing Terms Cash, Conventional, FHA, VA Loan
Special Listing Condition Standard
Read Less Info
Want to know what your home might be worth? Contact us for a FREE valuation!

Our team is ready to help you sell your home for the highest possible price ASAP

"My job is to find and attract mastery-based agents to the office, protect the culture, and make sure everyone is happy! "






