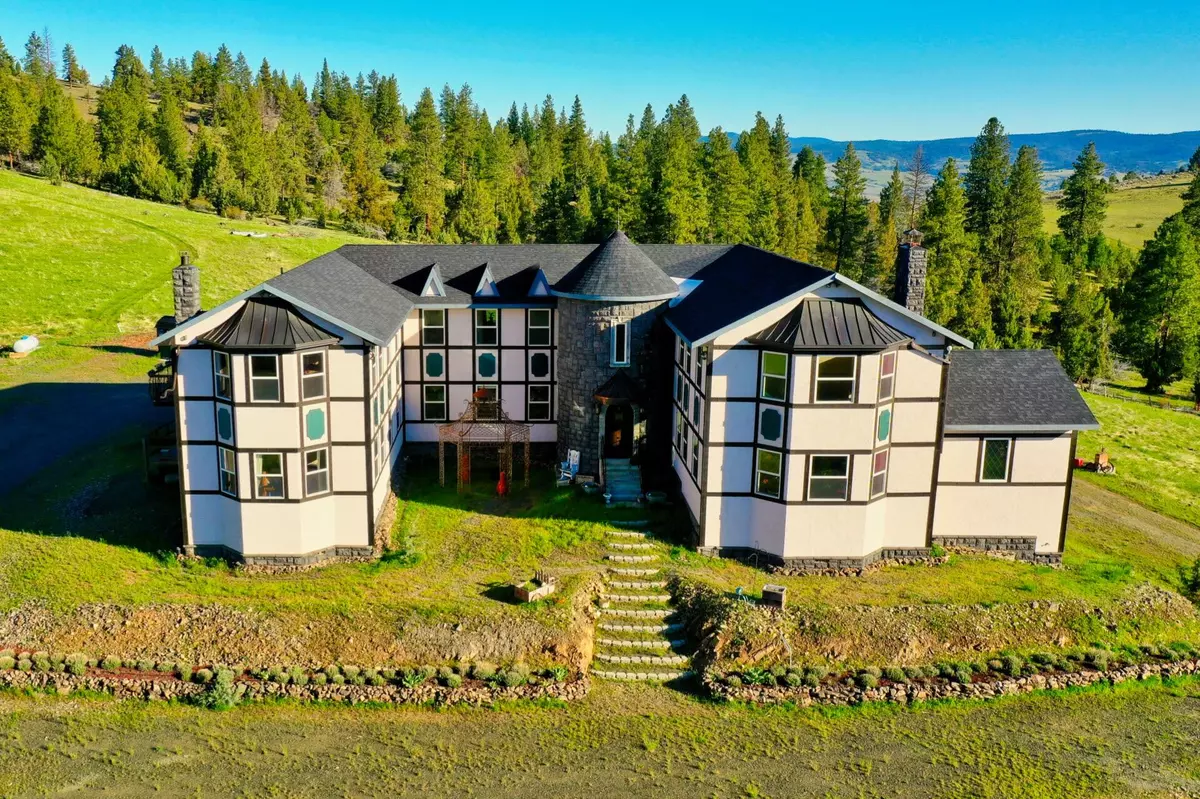$1,110,000
$1,450,000
23.4%For more information regarding the value of a property, please contact us for a free consultation.
6 Beds
5 Baths
8,154 SqFt
SOLD DATE : 12/28/2023
Key Details
Sold Price $1,110,000
Property Type Single Family Home
Sub Type Single Family Residence
Listing Status Sold
Purchase Type For Sale
Square Footage 8,154 sqft
Price per Sqft $136
MLS Listing ID 220162732
Sold Date 12/28/23
Style Tudor,Other
Bedrooms 6
Full Baths 4
Half Baths 1
Year Built 2000
Annual Tax Amount $5,286
Lot Size 161.970 Acres
Acres 161.97
Lot Dimensions 161.97
Property Sub-Type Single Family Residence
Property Description
#250 A rare opportunity to own a property of this caliber- don't miss your chance to own this 7,164 sq ft home on 161.97+/- acres. The home features a spacious floor plan with upgrades throughout. 6 bedrooms, 4 ½ bathrooms with two of them being primary suites. The great room is inviting with high ceilings, fireplace and large windows allow natural light to flood the space. 990 sq ft garage with 3 electric garage doors and additional storage. It includes a sprinkler system, intercom system, and alarm system in the inner workings of this home. Hydronic wood furnace radiant floor heat.Approximately 15.78 acres of irrigation rights, pond, Pine Creek runs through lower portion, multiple fruit trees, pine and fir trees. Home is Spring fed with a 1,000-gallon cistern. Barn w/stalls, storage, lots of undercover storage for all your toys. This property is a must see to get the full experience of all it has to offer.For the investors this could make a great bed & breakfast, Air BnB or retreat.
Location
State OR
County Grant
Rooms
Basement Daylight, Exterior Entry, Partial
Interior
Interior Features Ceiling Fan(s), Double Vanity, Enclosed Toilet(s), Fiberglass Stall Shower, Granite Counters, Jetted Tub, Kitchen Island, Linen Closet, Open Floorplan, Pantry, Primary Downstairs, Shower/Tub Combo, Tile Shower, Vaulted Ceiling(s), Walk-In Closet(s), Wired for Sound
Heating Electric, Forced Air, Heat Pump, Radiant, Wood, Zoned, Other
Cooling Central Air, Heat Pump
Fireplaces Type Living Room, Primary Bedroom, Wood Burning
Fireplace Yes
Window Features Vinyl Frames
Exterior
Exterior Feature Deck
Parking Features Attached, Detached Carport, Driveway, Garage Door Opener, Workshop in Garage
Garage Spaces 3.0
Waterfront Description Pond,Creek
Roof Type Composition
Total Parking Spaces 3
Garage Yes
Building
Lot Description Fenced, Garden, Pasture, Sloped, Wooded
Entry Level Two
Foundation Concrete Perimeter, Stemwall
Water Cistern, Private, Spring
Architectural Style Tudor, Other
Structure Type Frame
New Construction No
Schools
High Schools Check With District
Others
Senior Community No
Tax ID 14-32 TL301
Security Features Carbon Monoxide Detector(s),Fire Sprinkler System,Smoke Detector(s)
Acceptable Financing Cash, Conventional
Listing Terms Cash, Conventional
Special Listing Condition Standard
Read Less Info
Want to know what your home might be worth? Contact us for a FREE valuation!

Our team is ready to help you sell your home for the highest possible price ASAP

"My job is to find and attract mastery-based agents to the office, protect the culture, and make sure everyone is happy! "






