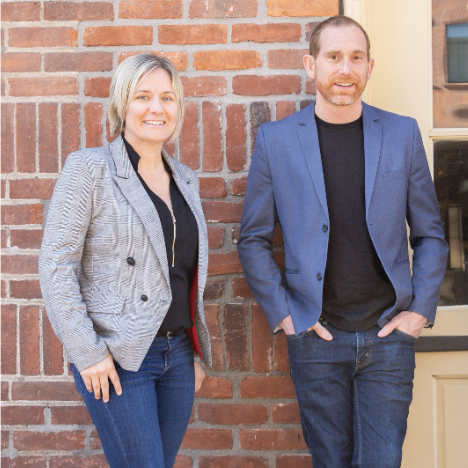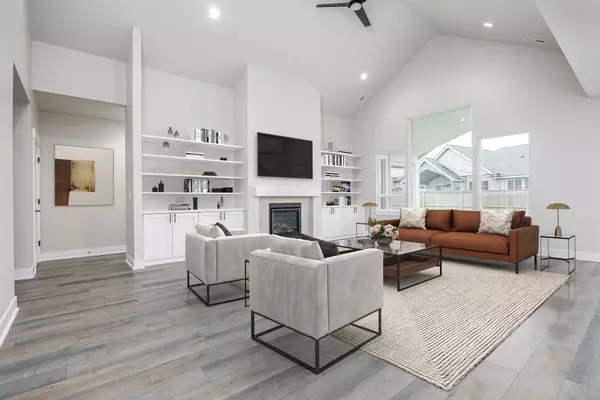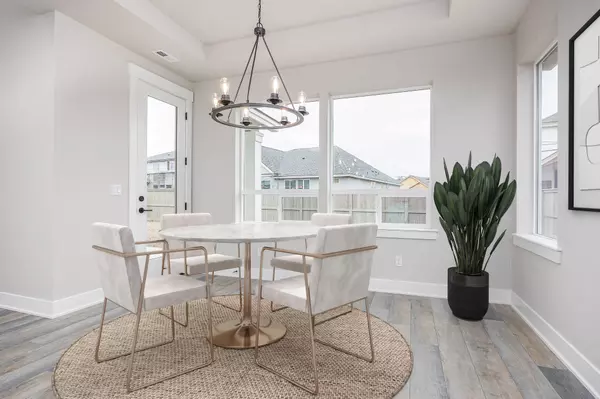$748,071
$699,900
6.9%For more information regarding the value of a property, please contact us for a free consultation.
3 Beds
3 Baths
2,248 SqFt
SOLD DATE : 12/21/2023
Key Details
Sold Price $748,071
Property Type Single Family Home
Sub Type Single Family Residence
Listing Status Sold
Purchase Type For Sale
Square Footage 2,248 sqft
Price per Sqft $332
Subdivision North Trailside
MLS Listing ID 220160791
Sold Date 12/21/23
Style Northwest,Traditional
Bedrooms 3
Full Baths 3
Condo Fees $114
HOA Fees $114
Year Built 2023
Annual Tax Amount $100
Lot Size 7,405 Sqft
Acres 0.17
Lot Dimensions 0.17
Property Sub-Type Single Family Residence
Property Description
Lot #19 - Introducing the Carrington plan at Trailside by an award winning builder Pahlisch Homes. This beautiful home has all the luxury features you expect from this builder. This open floor plan offers a spacious great room, open kitchen, and a beautiful primary suite. This home also includes a 3-car garage! Located in the SW side of Hwy 97 in Redmond, just minutes from the Airport, Smith Rock State Park, and downtown shops. Two ski resorts Hoodoo and Mt. Bachelor are less than an hour away. **Buyer to receive a $5,000 Buyer Bonus for using builder's Preferred Lender! *See site agent for details**
Location
State OR
County Deschutes
Community North Trailside
Direction Turn onto SW Badger from SW Canal Blvd, turn left onto SW 43rd St, right onto SW Coyote Ave, right onto SW 47th Pl. and left on SW Badger Creek Dr.
Rooms
Basement None
Interior
Interior Features Ceiling Fan(s), Double Vanity, Enclosed Toilet(s), Kitchen Island, Linen Closet, Pantry, Primary Downstairs, Shower/Tub Combo, Soaking Tub, Walk-In Closet(s), Wired for Data
Heating Forced Air, Natural Gas
Cooling Central Air
Fireplaces Type Gas, Living Room
Fireplace Yes
Window Features Double Pane Windows,Low Emissivity Windows,Vinyl Frames
Exterior
Exterior Feature Patio
Parking Features Attached, Concrete, Driveway, Garage Door Opener
Garage Spaces 3.0
Community Features Short Term Rentals Not Allowed, Trail(s)
Amenities Available Landscaping, Snow Removal, Trail(s)
Roof Type Composition
Total Parking Spaces 3
Garage Yes
Building
Lot Description Drip System, Fenced, Landscaped, Sprinkler Timer(s), Sprinklers In Front, Xeriscape Landscape
Foundation Stemwall
Builder Name Pahlisch Homes
Water Backflow Domestic, Public
Architectural Style Northwest, Traditional
Level or Stories One
Structure Type Frame
New Construction Yes
Schools
High Schools Ridgeview High
Others
Senior Community No
Tax ID 286561
Security Features Carbon Monoxide Detector(s),Smoke Detector(s)
Acceptable Financing Cash, Contract, Conventional, FHA, USDA Loan, VA Loan
Listing Terms Cash, Contract, Conventional, FHA, USDA Loan, VA Loan
Special Listing Condition Standard
Read Less Info
Want to know what your home might be worth? Contact us for a FREE valuation!

Our team is ready to help you sell your home for the highest possible price ASAP


"My job is to find and attract mastery-based agents to the office, protect the culture, and make sure everyone is happy! "






