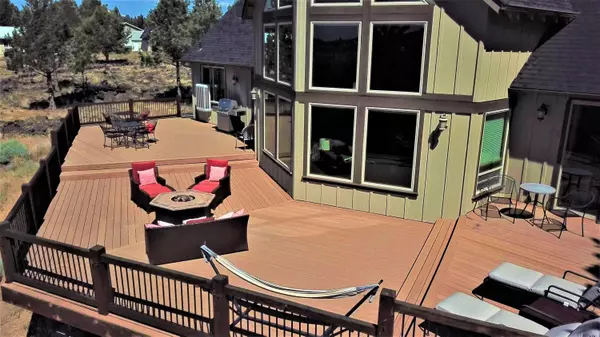$750,000
$799,500
6.2%For more information regarding the value of a property, please contact us for a free consultation.
3 Beds
2 Baths
2,621 SqFt
SOLD DATE : 11/17/2023
Key Details
Sold Price $750,000
Property Type Single Family Home
Sub Type Single Family Residence
Listing Status Sold
Purchase Type For Sale
Square Footage 2,621 sqft
Price per Sqft $286
Subdivision 3 Rivers Rec
MLS Listing ID 220166629
Sold Date 11/17/23
Style Northwest,Traditional
Bedrooms 3
Full Baths 2
HOA Fees $400
Year Built 2008
Annual Tax Amount $3,316
Lot Size 5.800 Acres
Acres 5.8
Lot Dimensions 5.8
Property Sub-Type Single Family Residence
Property Description
Stunning custom built N/W Traditional home on 5.8 acres w/panoramic So. views of The Sisters & much more. From the handcrafted solid wood cabinets throughout to the high-end plumbing to the expansive decking, this property has it all. The chef's kitchen is amazing w/corner windows above sink for those views & 2'' thick, raw edge granite counters & the abundant cabinetry make food prep a pleasure. The open concept from the kitchen thru the dining area to the sunken living-room w/floor to ceiling rock fireplace are perfect for intimate gatherings to large family events. The primary bedroom is a true oasis w/custom built-in corner cabinet to house your media & a 2nd fireplace along w/slider to that massive deck are essential for true peace & quiet. Triple closets & a 4 pc. attached bath w/walk-in shower & slate floors further accentuate this homes' thoughtful amenities. This is a must see. Please read attached amenities sheet for additional info
Location
State OR
County Jefferson
Community 3 Rivers Rec
Interior
Interior Features Breakfast Bar, Built-in Features, Ceiling Fan(s), Double Vanity, Fiberglass Stall Shower, Granite Counters, Linen Closet, Open Floorplan, Pantry, Primary Downstairs, Shower/Tub Combo, Vaulted Ceiling(s), Walk-In Closet(s), Wired for Data, Wired for Sound
Heating Hot Water, Propane, Radiant
Cooling Evaporative Cooling, Wall/Window Unit(s)
Fireplaces Type Living Room, Propane
Fireplace Yes
Window Features Double Pane Windows,Vinyl Frames
Exterior
Exterior Feature Deck, Fire Pit, RV Dump, RV Hookup
Parking Features Detached, Driveway, RV Access/Parking, RV Garage, Workshop in Garage
Garage Spaces 4.0
Community Features Access to Public Lands, Pickleball Court(s), Road Assessment, Short Term Rentals Not Allowed, Trail(s)
Amenities Available Airport/Runway, Clubhouse, Firewise Certification, Gated, Marina, Pickleball Court(s), Road Assessment, Snow Removal, Trail(s)
Roof Type Composition
Total Parking Spaces 4
Garage Yes
Building
Lot Description Level, Native Plants, Rock Outcropping, Sloped, Xeriscape Landscape
Entry Level Two
Foundation Stemwall
Water Cistern, Well
Architectural Style Northwest, Traditional
Structure Type Frame
New Construction No
Schools
High Schools Culver High
Others
Senior Community No
Tax ID 4407
Security Features Carbon Monoxide Detector(s),Smoke Detector(s)
Acceptable Financing Cash, Conventional, VA Loan
Listing Terms Cash, Conventional, VA Loan
Special Listing Condition Standard
Read Less Info
Want to know what your home might be worth? Contact us for a FREE valuation!

Our team is ready to help you sell your home for the highest possible price ASAP

"My job is to find and attract mastery-based agents to the office, protect the culture, and make sure everyone is happy! "






