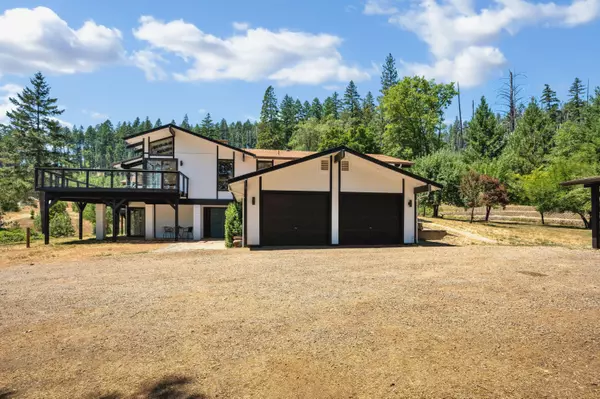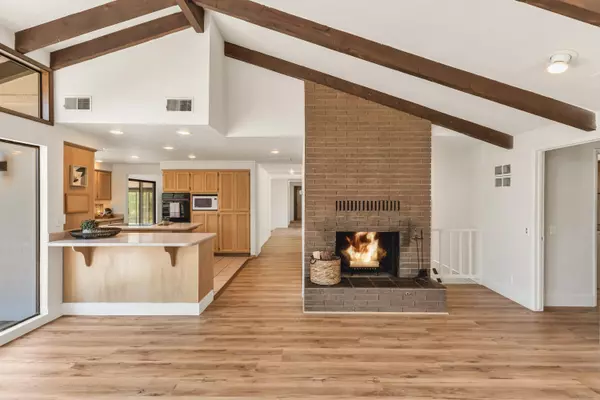$675,000
$660,000
2.3%For more information regarding the value of a property, please contact us for a free consultation.
5 Beds
4 Baths
4,516 SqFt
SOLD DATE : 10/06/2023
Key Details
Sold Price $675,000
Property Type Single Family Home
Sub Type Single Family Residence
Listing Status Sold
Purchase Type For Sale
Square Footage 4,516 sqft
Price per Sqft $149
MLS Listing ID 220167643
Sold Date 10/06/23
Style Northwest
Bedrooms 5
Full Baths 2
Half Baths 2
Year Built 1976
Annual Tax Amount $4,084
Lot Size 10.100 Acres
Acres 10.1
Lot Dimensions 10.1
Property Sub-Type Single Family Residence
Property Description
WOW!!! Only $146 a sq ft! You will not be disappointed in this stunning 10-acre property offering breathtaking mountain views. The spacious home has been upgraded with new deck, paint, & floors. Indulge in the luxurious primary space featuring a wood burning fireplace, two walk-in closets, an en-suite bathroom w/dual sinks, soaking tub, & private deck to create a haven of relaxation. Two fully-equipped kitchens, one with new Thor cooktop. Fruit trees & grape vines dot the property, adding natural abundance. Efficiency is prioritized with 2 geo-source heat pumps ensuring year-round comfort. A detached shop + carport provide ample storage/hobby space. Septic system inspected in 2021, two wells, one well 30 GPM when tested in 2021. Roof replaced in 2018 on garage, carport, & pump house. RV with porch included. Buyer to perform their own due diligence into condition and intended use of the property. One seller is a licensed real estate agent in the state of California
Location
State OR
County Josephine
Direction Hwy 199 from Grants Pass, left on Deer Creek, approx 3 miles to address on the left. 2 driveways past Deer Creek Vineyard.
Rooms
Basement Daylight, Finished
Interior
Interior Features Double Vanity, In-Law Floorplan, Laminate Counters, Linen Closet, Pantry, Shower/Tub Combo, Soaking Tub, Solid Surface Counters, Vaulted Ceiling(s), Walk-In Closet(s)
Heating Electric, Forced Air, Heat Pump, Oil, Wood
Cooling Heat Pump
Fireplaces Type Family Room, Primary Bedroom
Fireplace Yes
Window Features Aluminum Frames
Exterior
Exterior Feature Deck, Patio
Parking Features Attached, Detached Carport, Driveway, Gated, Gravel
Garage Spaces 2.0
Waterfront Description Pond
Roof Type Composition
Total Parking Spaces 2
Garage Yes
Building
Lot Description Level, Sloped, Water Feature
Entry Level Two
Foundation Concrete Perimeter, Slab
Water Well
Architectural Style Northwest
Structure Type Frame
New Construction No
Schools
High Schools Check With District
Others
Senior Community No
Tax ID R327076
Security Features Carbon Monoxide Detector(s),Smoke Detector(s)
Acceptable Financing Cash, Conventional
Listing Terms Cash, Conventional
Special Listing Condition Standard
Read Less Info
Want to know what your home might be worth? Contact us for a FREE valuation!

Our team is ready to help you sell your home for the highest possible price ASAP

"My job is to find and attract mastery-based agents to the office, protect the culture, and make sure everyone is happy! "






