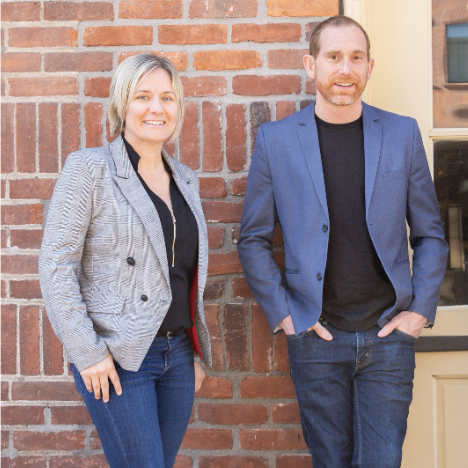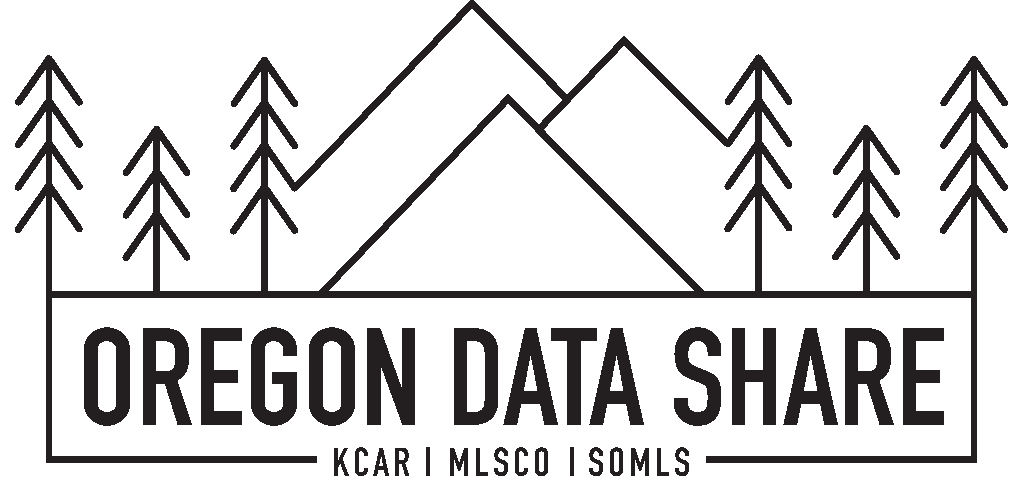$679,000
$689,000
1.5%For more information regarding the value of a property, please contact us for a free consultation.
4 Beds
3 Baths
2,624 SqFt
SOLD DATE : 09/29/2023
Key Details
Sold Price $679,000
Property Type Single Family Home
Sub Type Single Family Residence
Listing Status Sold
Purchase Type For Sale
Square Footage 2,624 sqft
Price per Sqft $258
Subdivision Edge O The Pines
MLS Listing ID 220169614
Sold Date 09/29/23
Style Craftsman
Bedrooms 4
Full Baths 2
Half Baths 1
Year Built 2006
Annual Tax Amount $4,775
Lot Size 7,405 Sqft
Acres 0.17
Lot Dimensions 0.17
Property Sub-Type Single Family Residence
Property Description
Are you looking for cascade mountain views?
Welcome to this delightful home with a spacious viewing deck right out the primary bedroom door. Nestled in the picturesque town of Sisters, this home effortlessly blends modern comforts with a touch of rustic charm, reminiscent of the town's rich heritage. Located near downtown, you'll have easy access to local boutiques, eateries, and the renowned Sisters events and festivals.
As you step inside, you'll be greeted by spacious interiors, abundant natural light, and thoughtful, custom design elements. The four large bedrooms provide ample space for everyone. Don't need four bedrooms? One is already wired for a great media room or home office.
The sizable backyard is fully fenced with a storage shed or chicken coop and a great area for gardening.
Don't miss out on this unique opportunity to own a piece of Sisters' charm. Schedule your private viewing today!
Location
State OR
County Deschutes
Community Edge O The Pines
Interior
Interior Features Breakfast Bar, Ceiling Fan(s), Double Vanity, Enclosed Toilet(s), Fiberglass Stall Shower, Kitchen Island, Laminate Counters, Linen Closet, Open Floorplan, Pantry, Shower/Tub Combo, Walk-In Closet(s), Wired for Data, Wired for Sound
Heating Electric, Forced Air, Heat Pump
Cooling Central Air, Heat Pump
Fireplaces Type Gas, Living Room, Propane
Fireplace Yes
Exterior
Exterior Feature Deck, Patio
Parking Features Driveway, Garage Door Opener
Garage Spaces 2.0
Roof Type Composition
Porch true
Total Parking Spaces 2
Garage Yes
Building
Lot Description Fenced, Garden, Landscaped, Level, Sprinkler Timer(s), Sprinklers In Front, Sprinklers In Rear
Entry Level Two
Foundation Stemwall
Water Public
Architectural Style Craftsman
Structure Type Frame
New Construction No
Schools
High Schools Sisters High
Others
Senior Community No
Tax ID 134642
Security Features Smoke Detector(s)
Acceptable Financing Cash, Conventional, FHA, VA Loan
Listing Terms Cash, Conventional, FHA, VA Loan
Special Listing Condition Standard
Read Less Info
Want to know what your home might be worth? Contact us for a FREE valuation!

Our team is ready to help you sell your home for the highest possible price ASAP

"My job is to find and attract mastery-based agents to the office, protect the culture, and make sure everyone is happy! "






