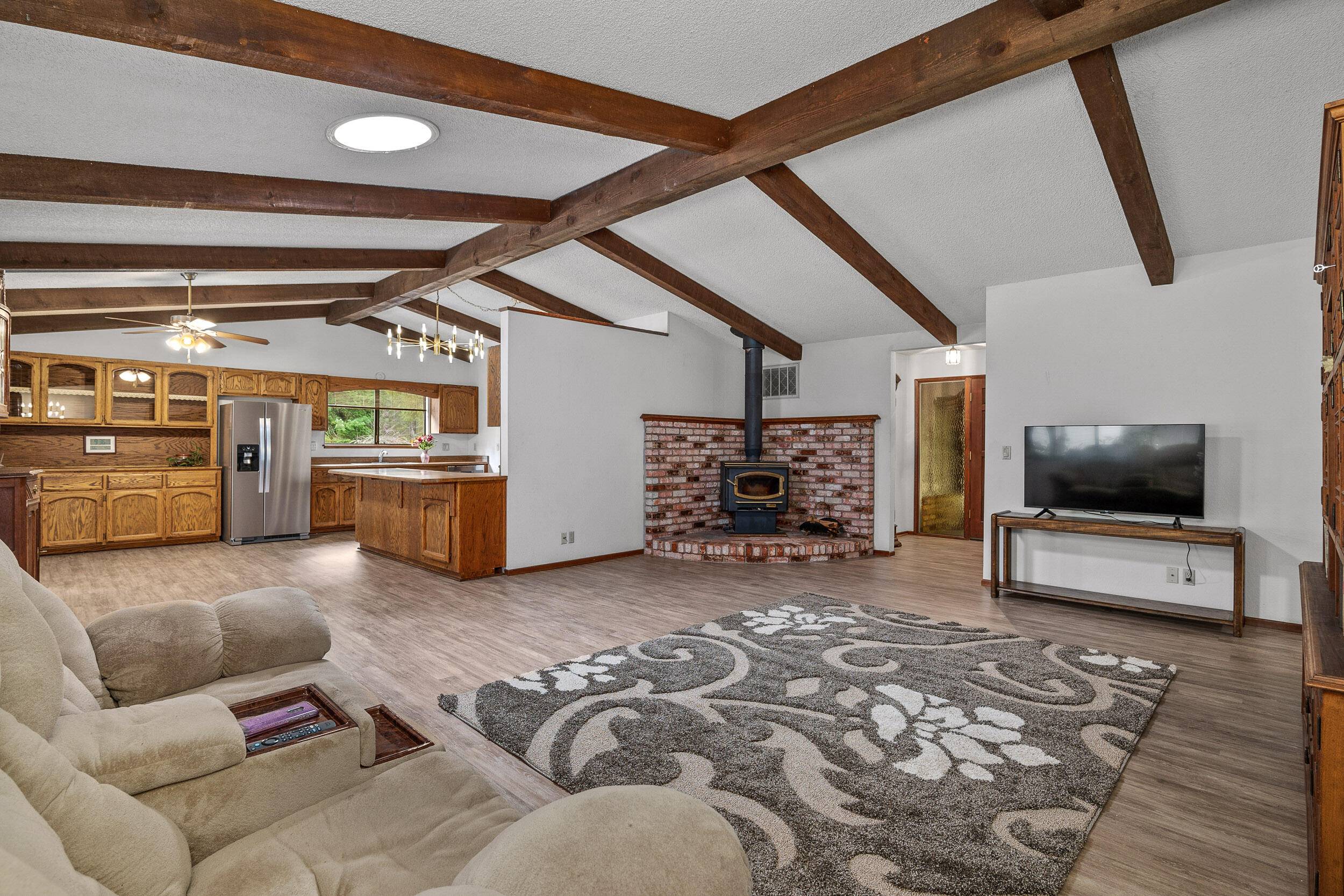$517,660
$525,000
1.4%For more information regarding the value of a property, please contact us for a free consultation.
3 Beds
2 Baths
1,593 SqFt
SOLD DATE : 09/12/2023
Key Details
Sold Price $517,660
Property Type Single Family Home
Sub Type Single Family Residence
Listing Status Sold
Purchase Type For Sale
Square Footage 1,593 sqft
Price per Sqft $324
Subdivision Idlewild Subdivision
MLS Listing ID 220162104
Sold Date 09/12/23
Style Contemporary
Bedrooms 3
Full Baths 2
Year Built 1980
Annual Tax Amount $2,443
Lot Size 5.010 Acres
Acres 5.01
Lot Dimensions 5.01
Property Sub-Type Single Family Residence
Property Description
This stunning home is a true testament to pride of ownership, nestled in a highly sought-after neighborhood known for high resale value. Enjoy easy living with beautiful views and meticulously maintained interiors. With three expansive outbuildings spanning 4,000 sq ft, indulge in ample space for hobbies. Enjoy a plentiful water supply from an excellent 60 GPM well and benefit from low county taxes under $2500/year. Experience tranquility amidst the soothing sounds of nature, while being minutes away from local amenities and river access in a low-traffic neighborhood. Easy drive to box stores, medical facilities, and int'l airport. Immerse yourself in the beauty and culture of the region, with nearby vineyards and coastal attractions reminiscent of the quaint town of Ojai in the 1970s. Don't miss out on this incredible opportunity to own a piece of paradise. Schedule a showing today and discover the pride and contentment that await you here!
Location
State OR
County Josephine
Community Idlewild Subdivision
Direction From Hwy 199, Rockydale approx 1 mi to Idlewide Dr, Address on Left
Rooms
Basement None
Interior
Interior Features Breakfast Bar, Built-in Features, Ceiling Fan(s), Linen Closet, Open Floorplan, Solar Tube(s), Tile Shower, Vaulted Ceiling(s), Walk-In Closet(s)
Heating Heat Pump, Wood
Cooling Heat Pump
Fireplaces Type Great Room, Wood Burning
Fireplace Yes
Window Features Double Pane Windows
Exterior
Exterior Feature Patio
Parking Features Attached, Detached, Garage Door Opener, Gated, RV Garage, Workshop in Garage
Garage Spaces 9.0
Roof Type Composition
Accessibility Accessible Bedroom, Accessible Full Bath, Accessible Hallway(s), Accessible Kitchen
Total Parking Spaces 9
Garage Yes
Building
Lot Description Fenced, Garden, Landscaped, Level, Marketable Timber
Entry Level One
Foundation Concrete Perimeter
Water Well
Architectural Style Contemporary
Structure Type Frame
New Construction No
Schools
High Schools Illinois Valley High
Others
Senior Community No
Tax ID R330997
Security Features Carbon Monoxide Detector(s),Smoke Detector(s)
Acceptable Financing Cash, Conventional, FHA, USDA Loan, VA Loan
Listing Terms Cash, Conventional, FHA, USDA Loan, VA Loan
Special Listing Condition Standard
Read Less Info
Want to know what your home might be worth? Contact us for a FREE valuation!

Our team is ready to help you sell your home for the highest possible price ASAP

"My job is to find and attract mastery-based agents to the office, protect the culture, and make sure everyone is happy! "






