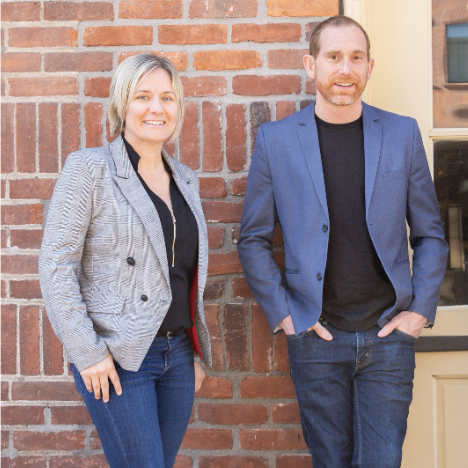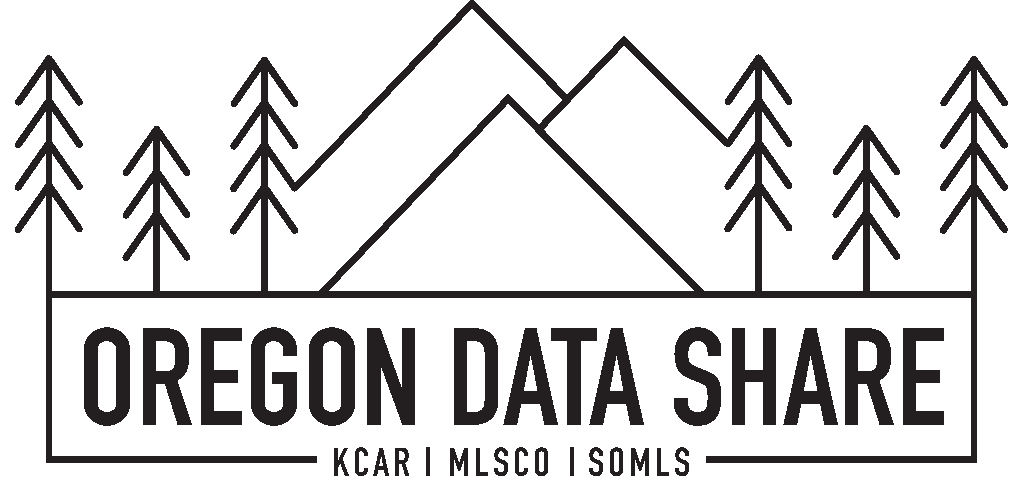$722,000
$729,900
1.1%For more information regarding the value of a property, please contact us for a free consultation.
3 Beds
2 Baths
2,556 SqFt
SOLD DATE : 09/01/2023
Key Details
Sold Price $722,000
Property Type Single Family Home
Sub Type Single Family Residence
Listing Status Sold
Purchase Type For Sale
Square Footage 2,556 sqft
Price per Sqft $282
Subdivision Selken
MLS Listing ID 220167056
Sold Date 09/01/23
Style Traditional
Bedrooms 3
Full Baths 2
Year Built 1968
Annual Tax Amount $3,783
Lot Size 10,890 Sqft
Acres 0.25
Lot Dimensions 0.25
Property Sub-Type Single Family Residence
Property Description
Classic home on a 1/4 acre private lot in Midtown. Close to schools, hospital, Pilot Butte & Hollinshead park. This home offers flexibility & could easily be lived in as a large home or 2 separate units. Upstairs features floor to ceiling north facing windows, an iconic Mid Century fireplace, remodeled kitchen, large dining room, laundry room, an oversized wrap around deck perfect for entertaining & outdoor living, plus 2 bdrs/1 bath. Downstairs offers a private entrance, a large bonus room w/ a wood burning stove & sink, a kitchenette that could easily be finished as a full kitchen, 1 bdr/1 bath & plenty of storage. 2 separate driveways offer ample off-street parking, 3 covered parking areas & a garage. Fresh interior paint & flooring, updated heat pump-HVAC system, heat pump hot water heater, & electrical. Mature trees, natural rock outcropping, fenced side yard for pets & kids, plus a perfect space for your garden/greenhouse. Enjoy the Bend lifestyle in this Mid Century Modern home
Location
State OR
County Deschutes
Community Selken
Rooms
Basement Daylight, Exterior Entry, Finished, Full
Interior
Interior Features In-Law Floorplan, Linen Closet, Pantry, Primary Downstairs, Smart Thermostat, Stone Counters, Tile Shower
Heating Electric, Forced Air, Heat Pump, Wood
Cooling Heat Pump
Fireplaces Type Family Room, Living Room
Fireplace Yes
Window Features Wood Frames
Exterior
Exterior Feature Deck
Parking Features Asphalt, Attached Carport, Concrete, Detached, Driveway, Garage Door Opener, On Street, Storage
Garage Spaces 1.0
Roof Type Metal
Total Parking Spaces 1
Garage Yes
Building
Lot Description Corner Lot, Fenced, Landscaped, Native Plants, Rock Outcropping, Sloped
Entry Level Two
Foundation Slab
Water Public
Architectural Style Traditional
Structure Type Frame
New Construction No
Schools
High Schools Bend Sr High
Others
Senior Community No
Tax ID 101047
Security Features Carbon Monoxide Detector(s),Smoke Detector(s)
Acceptable Financing Cash, Conventional, FHA, VA Loan
Listing Terms Cash, Conventional, FHA, VA Loan
Special Listing Condition Standard
Read Less Info
Want to know what your home might be worth? Contact us for a FREE valuation!

Our team is ready to help you sell your home for the highest possible price ASAP

"My job is to find and attract mastery-based agents to the office, protect the culture, and make sure everyone is happy! "






