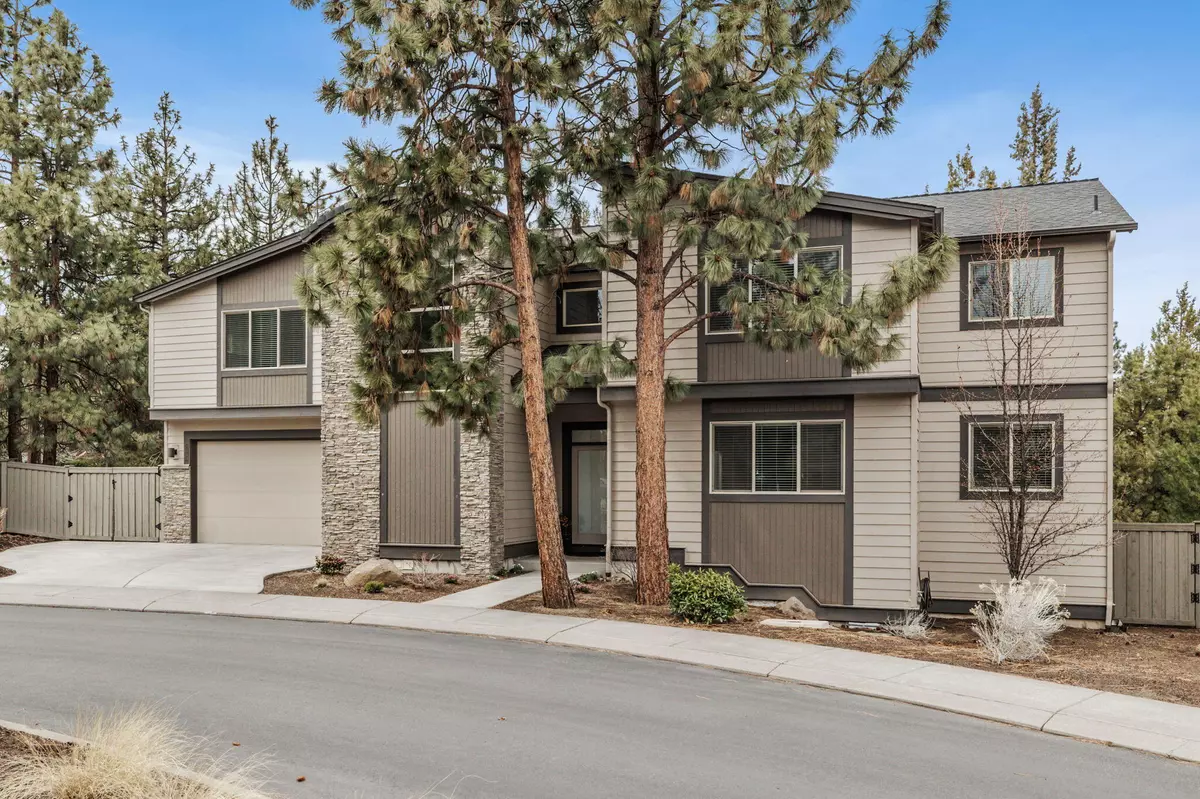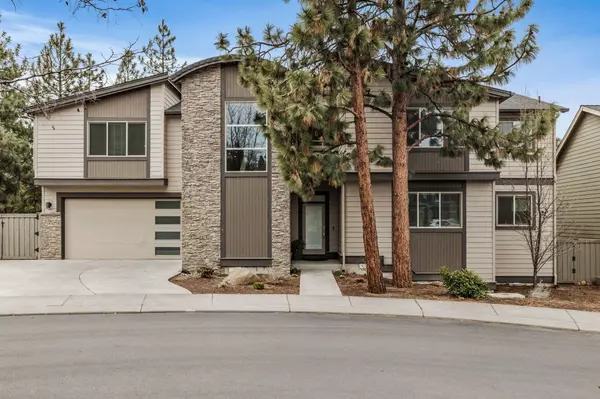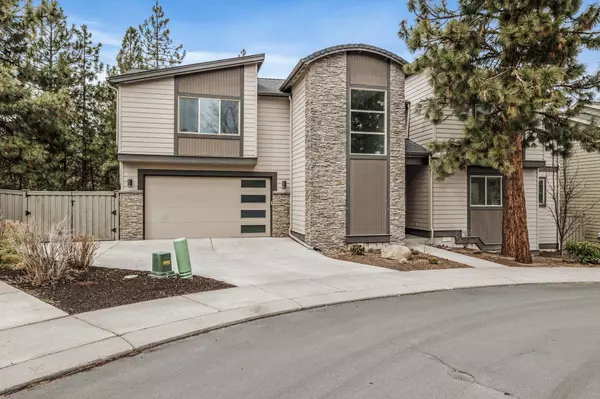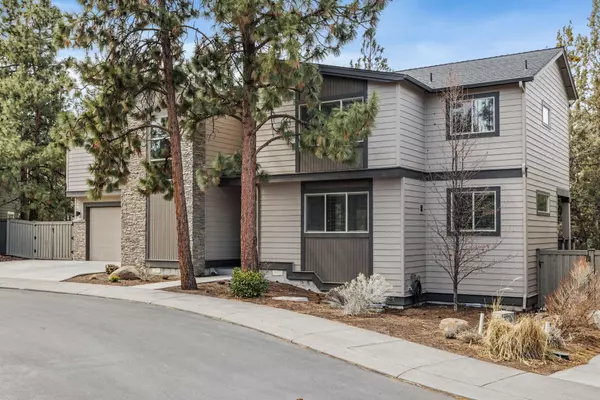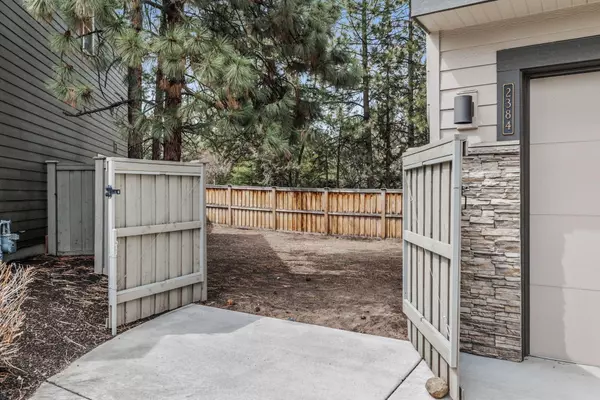$815,000
$819,990
0.6%For more information regarding the value of a property, please contact us for a free consultation.
3 Beds
3 Baths
2,538 SqFt
SOLD DATE : 08/25/2023
Key Details
Sold Price $815,000
Property Type Single Family Home
Sub Type Single Family Residence
Listing Status Sold
Purchase Type For Sale
Square Footage 2,538 sqft
Price per Sqft $321
Subdivision Awbrey Woods
MLS Listing ID 220162492
Sold Date 08/25/23
Style Contemporary
Bedrooms 3
Full Baths 2
Half Baths 1
HOA Fees $71
Year Built 2014
Annual Tax Amount $6,001
Lot Size 8,276 Sqft
Acres 0.19
Lot Dimensions 0.19
Property Sub-Type Single Family Residence
Property Description
Big square footage, terrific location, amazing price point, this one's a looker. Lightly lived in at the end of the street surrounded by trees with nice brand-new upgrades including full interior paint, new LVP flooring on the main level, upgraded soft closing cabinets, new half bath vanity, and closet built-ins throughout. This is a house of extras, it features an open floor plan with extra tall ceilings in the living space, an extra wide staircase, and an extra deep 29ft garage for storing toys. The main level built-in office area is a great bonus, and you must check out the extra storage under the stairs via the half bath. The second level showcases great separation between the primary and the 2nd - 3rd rooms, a large loft space for entertaining and an extra-large primary suite. The back patio is a perfect gathering spot for bbqs and the side yard has been left blank and is ready for your own landscape plans. Don't wait, come see this home today.
Location
State OR
County Deschutes
Community Awbrey Woods
Interior
Interior Features Built-in Features, Ceiling Fan(s), Double Vanity, Enclosed Toilet(s), Fiberglass Stall Shower, Kitchen Island, Linen Closet, Open Floorplan, Pantry, Shower/Tub Combo, Solid Surface Counters, Tile Counters, Tile Shower, Vaulted Ceiling(s), Walk-In Closet(s)
Heating Forced Air, Natural Gas
Cooling Central Air
Fireplaces Type Gas, Great Room
Fireplace Yes
Window Features Double Pane Windows
Exterior
Exterior Feature Deck, Patio
Parking Features Driveway
Garage Spaces 2.0
Amenities Available Snow Removal
Roof Type Composition
Total Parking Spaces 2
Garage Yes
Building
Lot Description Level, Native Plants, Sprinklers In Front
Entry Level Two
Foundation Stemwall
Water Public
Architectural Style Contemporary
Structure Type Frame
New Construction No
Schools
High Schools Summit High
Others
Senior Community No
Tax ID 250691
Security Features Carbon Monoxide Detector(s),Smoke Detector(s)
Acceptable Financing Cash, Conventional
Listing Terms Cash, Conventional
Special Listing Condition Standard
Read Less Info
Want to know what your home might be worth? Contact us for a FREE valuation!

Our team is ready to help you sell your home for the highest possible price ASAP

"My job is to find and attract mastery-based agents to the office, protect the culture, and make sure everyone is happy! "

