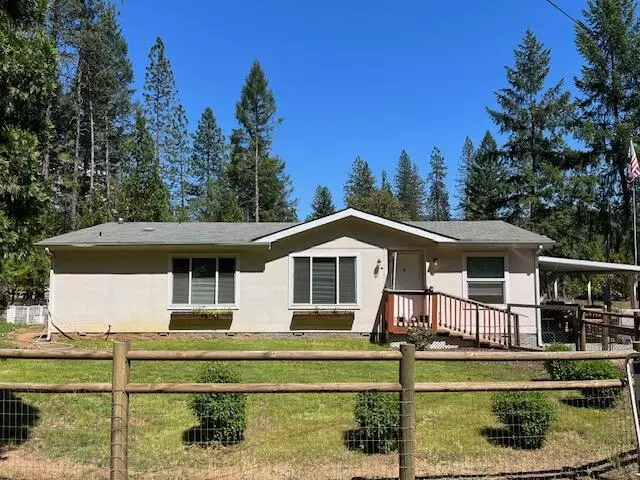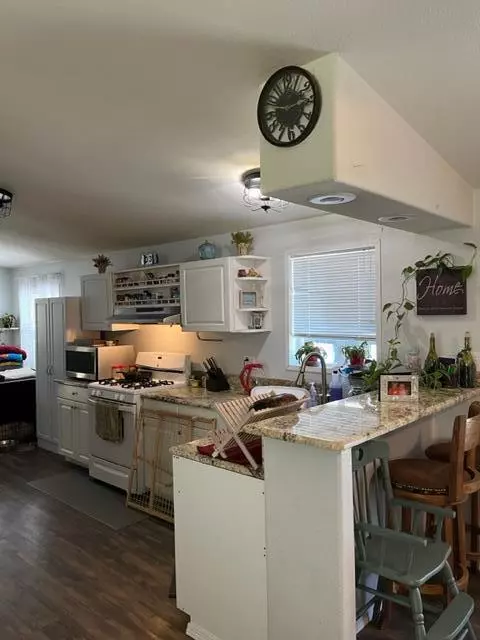$350,000
$365,000
4.1%For more information regarding the value of a property, please contact us for a free consultation.
3 Beds
2 Baths
1,296 SqFt
SOLD DATE : 07/20/2023
Key Details
Sold Price $350,000
Property Type Manufactured Home
Sub Type Manufactured On Land
Listing Status Sold
Purchase Type For Sale
Square Footage 1,296 sqft
Price per Sqft $270
MLS Listing ID 220165807
Sold Date 07/20/23
Style Ranch
Bedrooms 3
Full Baths 2
Year Built 2004
Annual Tax Amount $2,007
Lot Size 2.530 Acres
Acres 2.53
Lot Dimensions 2.53
Property Sub-Type Manufactured On Land
Property Description
Nestled off the road is this park like setting on 2.53 level acres. Built in 2004 is this lovingly cared for home featuring 3 bedrooms, 2 baths and open floorplan. Well appointed kitchen with eating bar, granite counters, plenty of cabinetry, propane gas cooking stove, breakfast nook and dining area. Light and bright living space with wood laminate flooring throughout. Recently painted inside, newer water heater, refrigerator, light fixtures, garbage disposal and dishwasher. All kitchen appliances included along with washer/dryer, outdoor above ground pool, gazebo and freezer. Propane also runs the heating and dryer. Attached carport, fire pit, 12x16 workshop, 10x10 metal shed with power and 20x12 pole barn outside ideal for storage and projects. Other features include pear and apple trees, full RV hookups, completely fenced and gated. This home is on a permanent foundation. Country living but close to city services. VA ASSUMABLE loan at 2.25%.
Location
State OR
County Jackson
Interior
Interior Features Breakfast Bar, Built-in Features, Ceiling Fan(s), Granite Counters, Open Floorplan, Primary Downstairs, Shower/Tub Combo, Stone Counters, Vaulted Ceiling(s), Walk-In Closet(s)
Heating Propane
Cooling Heat Pump
Window Features Double Pane Windows,Vinyl Frames
Exterior
Exterior Feature Deck, Fire Pit, Pool, RV Hookup
Parking Features Attached Carport, Gated, RV Access/Parking, Storage
Roof Type Composition
Garage No
Building
Lot Description Fenced, Landscaped, Level, Wooded
Entry Level One
Foundation Block
Water Well
Architectural Style Ranch
Structure Type Manufactured House
New Construction No
Schools
High Schools Check With District
Others
Senior Community No
Tax ID 1-0532159
Security Features Carbon Monoxide Detector(s),Smoke Detector(s)
Acceptable Financing Assumable, Cash, Conventional, FHA, VA Loan
Listing Terms Assumable, Cash, Conventional, FHA, VA Loan
Special Listing Condition Standard
Read Less Info
Want to know what your home might be worth? Contact us for a FREE valuation!

Our team is ready to help you sell your home for the highest possible price ASAP

"My job is to find and attract mastery-based agents to the office, protect the culture, and make sure everyone is happy! "






