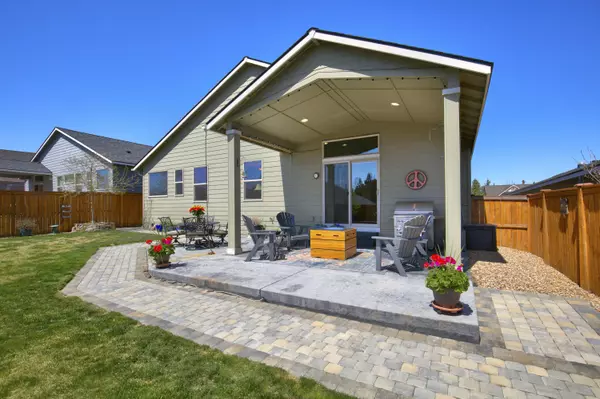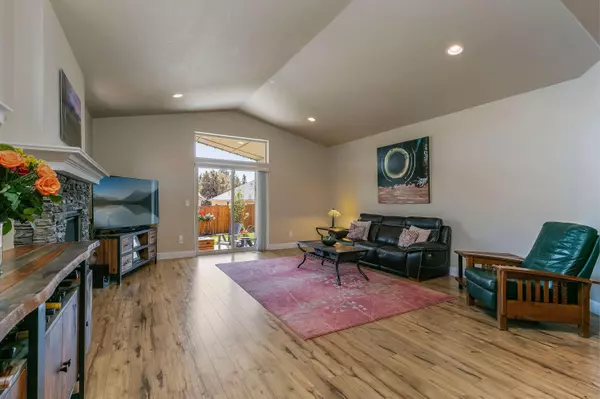$767,500
$775,000
1.0%For more information regarding the value of a property, please contact us for a free consultation.
4 Beds
2 Baths
1,947 SqFt
SOLD DATE : 07/05/2023
Key Details
Sold Price $767,500
Property Type Single Family Home
Sub Type Single Family Residence
Listing Status Sold
Purchase Type For Sale
Square Footage 1,947 sqft
Price per Sqft $394
Subdivision Viewpoint Ridge
MLS Listing ID 220163033
Sold Date 07/05/23
Style Craftsman,Northwest
Bedrooms 4
Full Baths 2
Year Built 2016
Annual Tax Amount $4,302
Lot Size 6,534 Sqft
Acres 0.15
Lot Dimensions 0.15
Property Description
Impeccably maintained single-level home in the highly desirable Viewpoint Ridge neighborhood! This open concept floor plan lives large with vaulted ceilings, spacious living areas and abundant natural light throughout. Enjoy entertaining friends in the gourmet kitchen with chef's island complete with island mount range hood, quartz countertops, stainless steel appliances and pantry. Spacious primary suite with large walk-in closet, double vanity, soaking tub and walk-in tiled shower. Two generously sized guest bedrooms and a beautiful office or fourth bedroom. Oversized three-car garage provides ample space to store all of your outdoor gear needed for adventuring in Central Oregon. Separate laundry room. After a long day of work or play, sit back and relax under the covered patio in your private, fully-fenced backyard. Steps away from Rockridge Park, one of Bend's best outdoor parks with skatepark, 9-hole disc golf course, mountain bike skills course and walking paths.
Location
State OR
County Deschutes
Community Viewpoint Ridge
Rooms
Basement None
Interior
Interior Features Double Vanity, Open Floorplan, Primary Downstairs, Vaulted Ceiling(s)
Heating Forced Air, Natural Gas
Cooling Central Air, Heat Pump
Fireplaces Type Family Room, Gas
Fireplace Yes
Window Features Double Pane Windows,Vinyl Frames
Exterior
Exterior Feature Deck, Patio
Garage Attached, Concrete, Driveway, Garage Door Opener
Garage Spaces 3.0
Community Features Park
Roof Type Composition
Total Parking Spaces 3
Garage Yes
Building
Lot Description Fenced, Landscaped, Sprinkler Timer(s), Sprinklers In Front, Sprinklers In Rear
Entry Level One
Foundation Stemwall
Water Public
Architectural Style Craftsman, Northwest
Structure Type Frame
New Construction No
Schools
High Schools Mountain View Sr High
Others
Senior Community No
Tax ID 273529
Security Features Carbon Monoxide Detector(s),Smoke Detector(s)
Acceptable Financing Conventional
Listing Terms Conventional
Special Listing Condition Standard
Read Less Info
Want to know what your home might be worth? Contact us for a FREE valuation!

Our team is ready to help you sell your home for the highest possible price ASAP


"My job is to find and attract mastery-based agents to the office, protect the culture, and make sure everyone is happy! "






