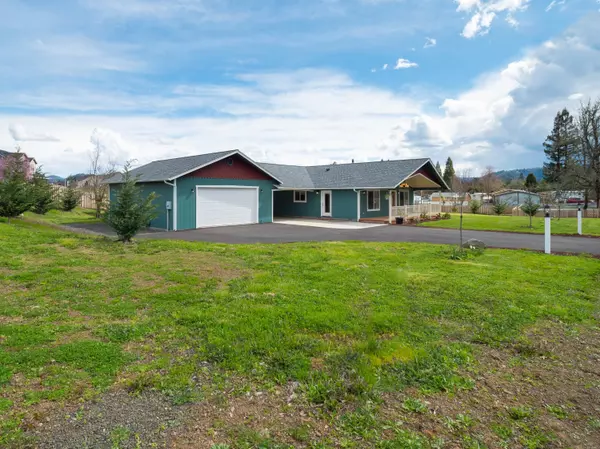$423,000
$419,900
0.7%For more information regarding the value of a property, please contact us for a free consultation.
3 Beds
2 Baths
1,472 SqFt
SOLD DATE : 05/17/2023
Key Details
Sold Price $423,000
Property Type Single Family Home
Sub Type Single Family Residence
Listing Status Sold
Purchase Type For Sale
Square Footage 1,472 sqft
Price per Sqft $287
MLS Listing ID 220161495
Sold Date 05/17/23
Style Contemporary,Craftsman,Ranch
Bedrooms 3
Full Baths 2
Year Built 2019
Annual Tax Amount $4,468
Lot Size 0.640 Acres
Acres 0.64
Lot Dimensions 0.64
Property Sub-Type Single Family Residence
Property Description
Single level home built in 2019 on a large level .64 acre lot in the city limits. 3 bedroom, 2 bath and 1472 SF. Kitchen features hickory cabinets, gas range w/ hood and large island with breakfast bar. Vaulted ceiling w/ fan in living room, laminate wood floors and wood stove w/ tile surround. Master has slider to patio and master bath has jacuzzi whirlpool tub w/ tile surround. Forced air gas heat and central AC. Oversized 26x32 garage w/ bath and room to build out an office or shop. 16x32 carport and RV parking. Covered front porch, backyard patio and 10x20 garden shed. Close proximity to Brockway Elementary, Abacela Winery and Wildlife Safari. Owner will carry w/ 20% down, 5.25% interest, up to 30 years w/ no prepayment penalty. Video walkthrough available.
Location
State OR
County Douglas
Rooms
Basement None
Interior
Interior Features Breakfast Bar, Ceiling Fan(s), Jetted Tub, Kitchen Island, Laminate Counters, Open Floorplan, Primary Downstairs, Shower/Tub Combo, Tile Shower, Vaulted Ceiling(s)
Heating Natural Gas, Wood
Cooling Central Air
Window Features Double Pane Windows,Vinyl Frames
Exterior
Exterior Feature Deck, Patio
Parking Features Attached, Attached Carport, Driveway, Garage Door Opener, On Street, RV Access/Parking, Storage
Garage Spaces 2.0
Roof Type Composition
Total Parking Spaces 2
Garage Yes
Building
Lot Description Corner Lot, Fenced, Landscaped, Level
Entry Level One
Foundation Concrete Perimeter
Water Public
Architectural Style Contemporary, Craftsman, Ranch
Structure Type Frame
New Construction No
Schools
High Schools Douglas High
Others
Senior Community No
Tax ID R126062
Security Features Carbon Monoxide Detector(s),Smoke Detector(s)
Acceptable Financing Cash, Conventional, Owner Will Carry, VA Loan
Listing Terms Cash, Conventional, Owner Will Carry, VA Loan
Special Listing Condition Standard
Read Less Info
Want to know what your home might be worth? Contact us for a FREE valuation!

Our team is ready to help you sell your home for the highest possible price ASAP

"My job is to find and attract mastery-based agents to the office, protect the culture, and make sure everyone is happy! "






