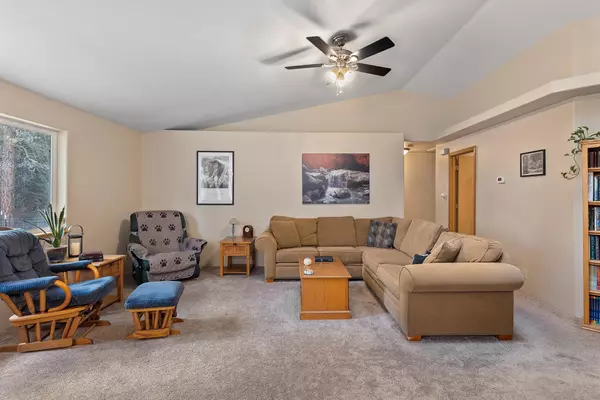$425,250
$424,500
0.2%For more information regarding the value of a property, please contact us for a free consultation.
3 Beds
2 Baths
1,430 SqFt
SOLD DATE : 05/08/2023
Key Details
Sold Price $425,250
Property Type Single Family Home
Sub Type Single Family Residence
Listing Status Sold
Purchase Type For Sale
Square Footage 1,430 sqft
Price per Sqft $297
MLS Listing ID 220160379
Sold Date 05/08/23
Style Ranch
Bedrooms 3
Full Baths 2
Year Built 1996
Annual Tax Amount $1,568
Lot Size 1.040 Acres
Acres 1.04
Lot Dimensions 1.04
Property Sub-Type Single Family Residence
Property Description
Country setting in a quiet cul-de-sac just outside the sweet town of Merlin. Low maintenance 1.04 acres nestled with Pine Trees is a sweet 3 Bedroom, 2 Bath home, with Open Concept living. The property offers 2 garden areas (25' x 20'), Gated RV Parking, a Metal Storage Building with roll up door and concrete pad (18'x21'), Tool Shed (8'x10'), Electric Awning on back patio, Seasonal Pond, all surrounded with Post and Double Rail Fencing. Well is shared, but have a seperate power and pump to the house. Both Baths were updated in 2018, New Roof 2021, New Heat Pump 2015, new Water Heater 2020, Water Filtration System & Neutralizer, New Kitchen Appliances 2018. This home and property has been very well maintained and is ready for the new owner to enjoy the peace and quite of country living!
Location
State OR
County Josephine
Direction 15 N, Exit 61-Merlin, L-Merlin Rd, L-Stonebrook, L-Daugherty Way, 1st Drive on Left.
Interior
Interior Features Breakfast Bar, Ceiling Fan(s), Laminate Counters, Open Floorplan, Pantry, Shower/Tub Combo, Vaulted Ceiling(s)
Heating Heat Pump
Cooling Heat Pump
Fireplaces Type Wood Burning
Fireplace Yes
Window Features Skylight(s),Vinyl Frames
Exterior
Exterior Feature Patio
Parking Features Asphalt, Driveway, Garage Door Opener, RV Access/Parking
Garage Spaces 2.0
Roof Type Composition
Total Parking Spaces 2
Garage Yes
Building
Lot Description Fenced, Garden, Wooded
Entry Level One
Foundation Concrete Perimeter
Water Well
Architectural Style Ranch
Structure Type Frame
New Construction No
Schools
High Schools North Valley High
Others
Senior Community No
Tax ID R336504
Security Features Carbon Monoxide Detector(s),Smoke Detector(s)
Acceptable Financing Conventional, FHA, USDA Loan, VA Loan
Listing Terms Conventional, FHA, USDA Loan, VA Loan
Special Listing Condition Standard
Read Less Info
Want to know what your home might be worth? Contact us for a FREE valuation!

Our team is ready to help you sell your home for the highest possible price ASAP

"My job is to find and attract mastery-based agents to the office, protect the culture, and make sure everyone is happy! "






