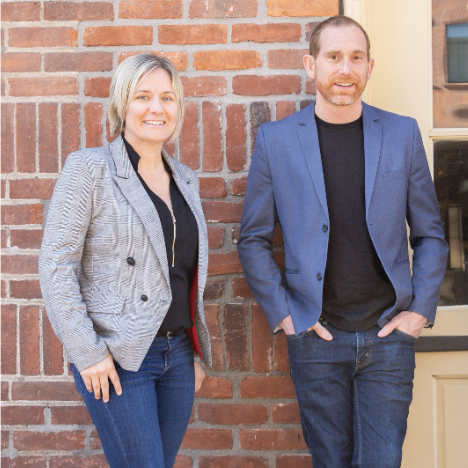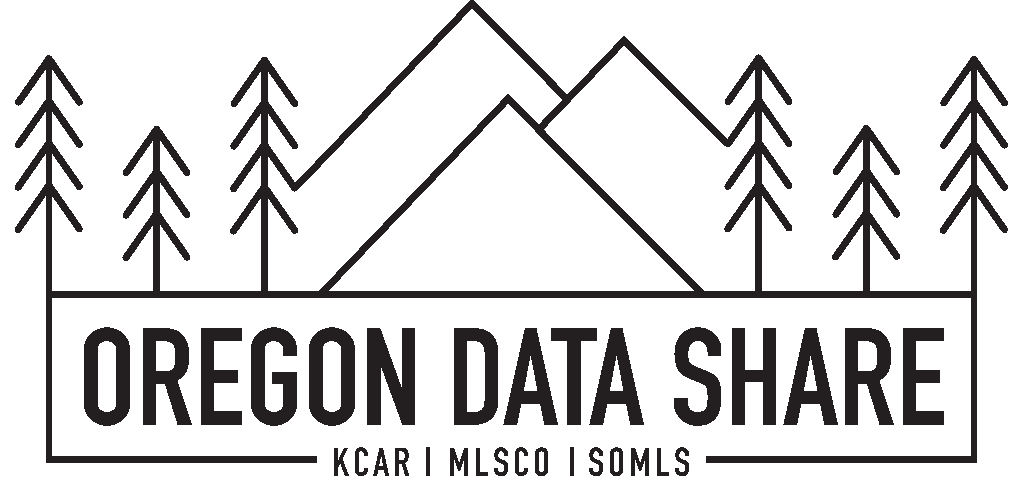$1,345,936
$1,299,000
3.6%For more information regarding the value of a property, please contact us for a free consultation.
4 Beds
4 Baths
2,585 SqFt
SOLD DATE : 04/05/2023
Key Details
Sold Price $1,345,936
Property Type Single Family Home
Sub Type Single Family Residence
Listing Status Sold
Purchase Type For Sale
Square Footage 2,585 sqft
Price per Sqft $520
Subdivision Outcrop
MLS Listing ID 220120432
Sold Date 04/05/23
Style Traditional
Bedrooms 4
Full Baths 3
Half Baths 1
HOA Fees $100
Year Built 2022
Annual Tax Amount $20
Lot Size 6,969 Sqft
Acres 0.16
Lot Dimensions 0.16
Property Sub-Type Single Family Residence
Property Description
Welcome to Outcrop! Bend's newest westside neighborhood. This fabulous Curtis Home featuring a detached ADU is exactly what you've been looking for. The main home is 2000 sqft with a wonderful open floor plan, wood floors, quartz counter tops throughout, stainless steel appliance package including refrigerator, master bedroom downstairs, 2 bedrooms upstairs, a loft and full bathroom, covered porch, covered patio, a spacious 2 car garage. Ductless heating and cooling providing high energy efficiency. Our homes are built to Earth Advantage energy standards. The detached ADU is 585 sqft and is complete with all the same classic finishes as the main home. We think you'll be really impressed with how this plan fits so many of your needs and the location is in close proximity to Northwest Crossing, restaurants, schools, parks, and shopping. Come visit Outcrop today!
Location
State OR
County Deschutes
Community Outcrop
Rooms
Basement None
Interior
Interior Features Double Vanity, Kitchen Island, Open Floorplan, Primary Downstairs, Solid Surface Counters, Tile Shower, Walk-In Closet(s), Wired for Data
Heating Ductless, ENERGY STAR Qualified Equipment, Zoned
Cooling ENERGY STAR Qualified Equipment, Zoned
Fireplaces Type Gas, Great Room
Fireplace Yes
Window Features Double Pane Windows,ENERGY STAR Qualified Windows
Exterior
Exterior Feature Patio
Parking Features Attached, Driveway, Garage Door Opener
Garage Spaces 2.0
Amenities Available Other
Roof Type Composition,Metal
Total Parking Spaces 2
Garage Yes
Building
Lot Description Landscaped, Rock Outcropping, Sprinkler Timer(s)
Entry Level Two
Foundation Stemwall
Builder Name Curtis Homes, LLC
Water Public
Architectural Style Traditional
Structure Type Frame
New Construction Yes
Schools
High Schools Summit High
Others
Senior Community No
Tax ID 282726
Security Features Carbon Monoxide Detector(s),Smoke Detector(s)
Acceptable Financing Cash, Conventional, FHA, VA Loan
Listing Terms Cash, Conventional, FHA, VA Loan
Special Listing Condition Standard
Read Less Info
Want to know what your home might be worth? Contact us for a FREE valuation!

Our team is ready to help you sell your home for the highest possible price ASAP

"My job is to find and attract mastery-based agents to the office, protect the culture, and make sure everyone is happy! "





