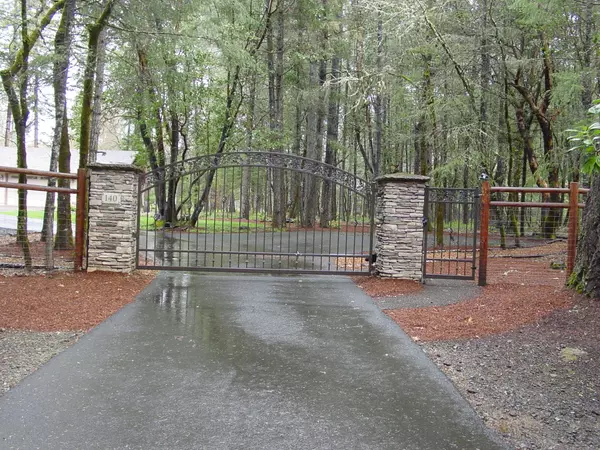$800,000
$817,000
2.1%For more information regarding the value of a property, please contact us for a free consultation.
3 Beds
4 Baths
3,151 SqFt
SOLD DATE : 03/22/2023
Key Details
Sold Price $800,000
Property Type Single Family Home
Sub Type Single Family Residence
Listing Status Sold
Purchase Type For Sale
Square Footage 3,151 sqft
Price per Sqft $253
MLS Listing ID 220143740
Sold Date 03/22/23
Style Northwest
Bedrooms 3
Full Baths 3
Half Baths 1
Year Built 2005
Annual Tax Amount $2,326
Lot Size 2.530 Acres
Acres 2.53
Lot Dimensions 2.53
Property Sub-Type Single Family Residence
Property Description
Park-like setting amongst the towering stately trees on 2.53 level acre. Estate entrance with electric gate and rock columns.The home is 2551 Sq. Ft. and the detaached Shop and ADU Studio Cottaage building has another 1500 Sq.Ft.. consisting of 600 Sq. Ft. ADU Studio cottage with complete kitchen, full bath, laundry and garage. 900 Sq. Ft, Shop/2car garage.. Home has a Grand entry w/custom door, marble flr & coffered clg. Open flr plan w/vaults & 10' clgs. Light & bright w/abundance of windows. Wood Frplc w/marble hearth.Dream kitch w/5x7 walk-in pantry, granite counters & cherry hdwd flrs. Ceramic tile in all baths. Mstr ba w/4x6 shower, dual heads, dbl lavs & heated flr, oval tub, picture windows looking into private garden area w/fountain. Mstr bdrm w/vaulted clg, door to covered patio & 8x9 walk-in closet. Insulated 3-car gar, attic storage. Landscape, auto irrig, dog run, paved drive, RV hkups.
Location
State OR
County Josephine
Direction I5 north to Merlin exit, left under freeway to Merlin. Right on Pleasant Valley Rd just past Lil Pantry. Left on Russell Rd to Verde Lane. Left on Verde to first driveway on the right.
Rooms
Basement None
Interior
Interior Features Breakfast Bar, Ceiling Fan(s), Double Vanity, Granite Counters, Kitchen Island, Laminate Counters, Open Floorplan, Pantry, Primary Downstairs, Smart Thermostat, Soaking Tub, Tile Counters, Tile Shower, Vaulted Ceiling(s), Walk-In Closet(s)
Heating Forced Air, Heat Pump, Wood
Cooling Central Air, Heat Pump
Fireplaces Type Living Room, Wood Burning
Fireplace Yes
Window Features Double Pane Windows,Vinyl Frames
Exterior
Exterior Feature Patio, RV Dump
Parking Features Asphalt, Attached, Driveway, Garage Door Opener, Gated, RV Access/Parking
Garage Spaces 5.0
Roof Type Composition
Total Parking Spaces 5
Garage Yes
Building
Lot Description Corner Lot, Drip System, Fenced, Landscaped, Level, Marketable Timber, Sprinkler Timer(s), Sprinklers In Front, Sprinklers In Rear, Wooded
Entry Level One
Foundation Block, Stemwall
Builder Name Cornerstone Construction
Water Backflow Irrigation, Well
Architectural Style Northwest
Structure Type Frame
New Construction No
Schools
High Schools North Valley High
Others
Senior Community No
Tax ID R335092
Security Features Carbon Monoxide Detector(s),Smoke Detector(s)
Acceptable Financing Cash, Conventional, FHA, VA Loan
Listing Terms Cash, Conventional, FHA, VA Loan
Special Listing Condition Standard
Read Less Info
Want to know what your home might be worth? Contact us for a FREE valuation!

Our team is ready to help you sell your home for the highest possible price ASAP

"My job is to find and attract mastery-based agents to the office, protect the culture, and make sure everyone is happy! "






